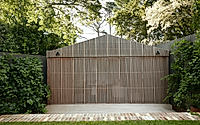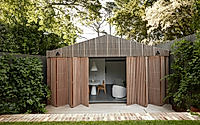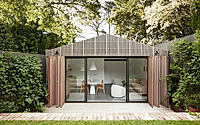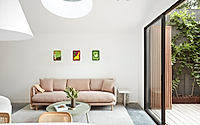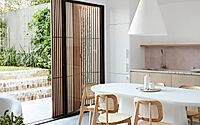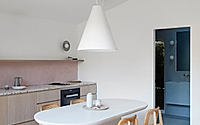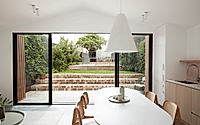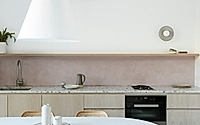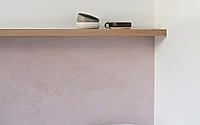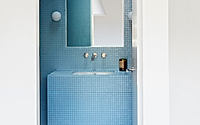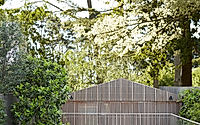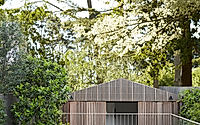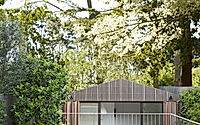The Pool House: Sustainable Design in Suburban Australia
Discover The Pool House, a marvel of modern design by buckandsimple, located in Randwick, Australia. Built in 2023, this pool house seamlessly fuses natural materials like wood and stone with innovative architecture, creating a serene outdoor living space perfect for both relaxation and social gatherings. Experience the unique blend of functionality and aesthetic appeal in this suburban sanctuary.








About The Pool House
A Modern Sanctuary: The Pool House by Buck & Simple
Nestled in the suburban haven of Randwick, Australia, The Pool House stands as a testament to simple functionality fused with modern aesthetics. Designed in 2023 by the visionary team at buckandsimple, this pool house epitomizes the seamless blend of indoor and outdoor living. As you approach, the striking vertical timber cladding draws the eye, promising both privacy and style.
Transitioning to Tranquility: The Exterior
Upon entry, the transition is palpable. Timber screens open to reveal a panoramic view of the interior, blurring the lines between outside and in. The landscape, a tapestry of green, complements the natural material palette, anchored by wood and stone. Here, the pool house becomes the focal point—not merely a background feature—for relaxed socialization in the mild Australian clime.
Inside the Serene Retreat
Inside, the open-air concept breathes life into the space. A skylight illuminates the living room, welcoming visitors with plush seating and clean lines. The art on the walls adds splashes of color, augmenting the room’s warmth. Each piece of minimalist furniture has been chosen for both form and function, ensuring lasting durability and timeless elegance.
Moving through the space, the dining area unfolds with organic fluidity. A white, sculptural table stands at its heart, surrounded by wooden chairs that echo the exterior’s thematic use of natural materials. The adjacent kitchen, with its soft hues and tactile surfaces, provides both practicality and a hint of luxury.
Continuity is key in this design narrative. Floor-to-ceiling windows offer an unobstructed view of the verdant outdoors, allowing natural light to kiss every surface within. The sleek lines carry through to the compact yet serene bathroom. Here, blue tiles create a bubble of calm, a motif of the clear sky and reflective pool outside.
The Pool House in Randwick, designed by the thoughtful architects at buckandsimple, serves as an inspiring blueprint for those seeking harmony between home and nature. Each room, thoughtfully crafted and meticulously detailed, invites dwellers to experience relaxation in a modern context. This is not just a space; it’s a destination for rejuvenation and a showcase of contemporary design.
Photography courtesy of buckandsimple
Visit buckandsimple
