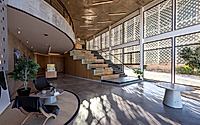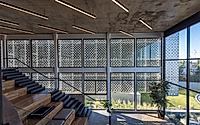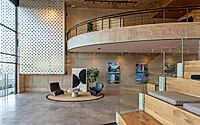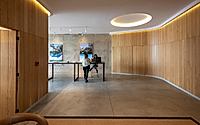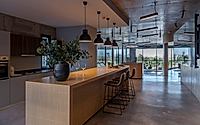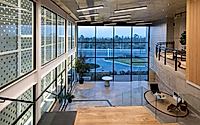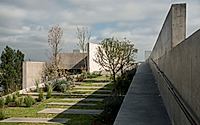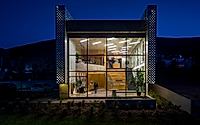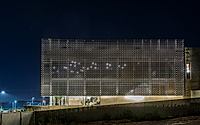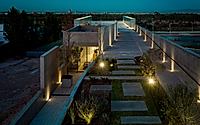Park Pavilion: A Deep Dive into MATERIA Gustavo Carmona’s Latest Creation
Discover the Park Pavilion, a visionary pavilion designed by MATERIA Gustavo Carmona in 2022, located in San Luis Potosí, Mexico. This structure redefines traditional real estate spaces by merging innovative design with functionality, enhancing the hilly landscape of Tangamanga Park. Through a unique mix of concrete forms and natural light, the pavilion stands as a permanent, transformative space within the community.








About Park Pavilion
Redefining Real Estate with Innovative Design
Initiated as a conventional sales showroom, Park Pavilion, situated across the verdant expanses of Tangamanga Park in San Luis Potosí, Mexico, quickly transformed into a groundbreaking project under the visionary guidance of MATERIA Gustavo Carmona. Designed in 2022, this pavilion not only serves its initial purpose but stands as an iconic structure set to amplify the community’s lifestyle for years to come.
Integrating Environment and Architecture
The design strategically embraces the hilly site, offering access at the peak and guiding visitors down into a welcoming lobby through sculptural concrete walls. The interiors boast an amphitheater and double-height spaces, crafting dynamic and adaptable environments. This architectural approach ensures that each space honors the rolling hills of the site while offering expansive views of the park and city.
The material use in the Park Pavilion transitions from sturdy concrete that roots the structure to the landscape, to lighter, perforated skins and glass that enhance interaction with natural light and surrounding views. This dualistic materiality not only fortifies the structure’s physical presence but also delineates its functional zones—solid forms enveloping private spaces and transparent elements encasing communal activities.
A Permanent Fixture for Dynamic Community Engagement
Park Pavilion redefines the lifespan of a sales showroom by facilitating a variety of uses from lectures and coworking to exhibitions and lounge areas, supported by amenities such as a catering kitchen and office spaces. This versatility underscores the pavilion’s role as a permanent, engaging hub within the community.
Moreover, the project challenges traditional real estate development paradigms by demonstrating how architectural design can foster community identity, financial viability, and ongoing transformation, setting a new benchmark for future developments. Through its adaptability and iconic design, Park Pavilion not only serves the immediate needs but also emerges as a lasting asset for San Luis Potosí.
Photography by Jaime Navarro
Visit MATERIA Gustavo Carmona
