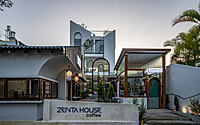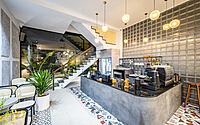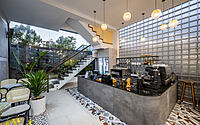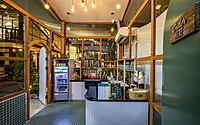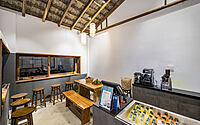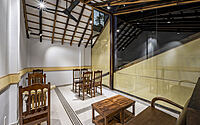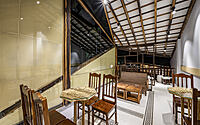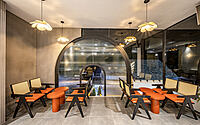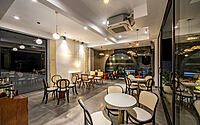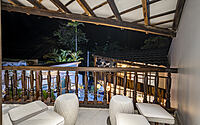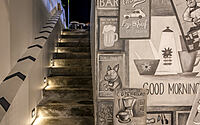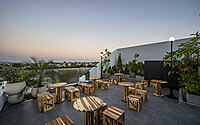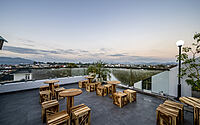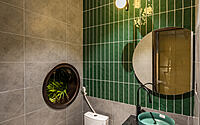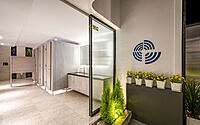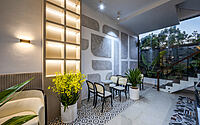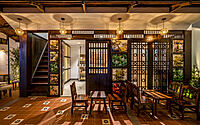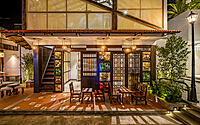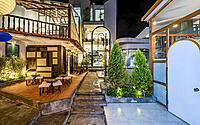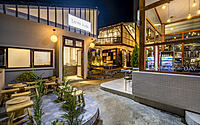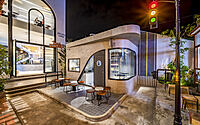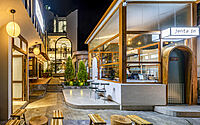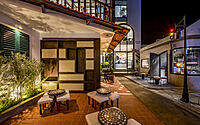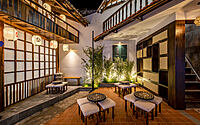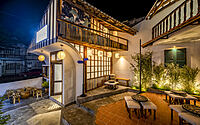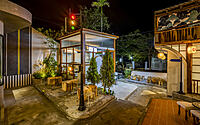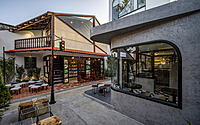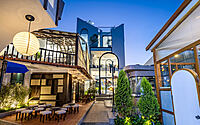Zenta House by CONN Design
Experience the unique journey to Zenta House, a coffee house located in Bảo Lộc, Vietnam.
The project was designed by CONN Design and completed in 2022, featuring a multi-cultural design style with a unique combination of Japanese, Korean, Vintage, Modern and Retro styles.
Through this project, CONN Design aimed to create a space with a little taste of the food-coffee neighborhood, providing customers with a memorable experience in a special environment.

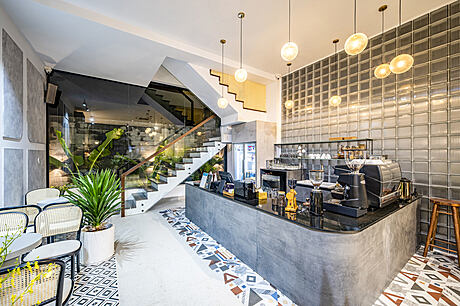
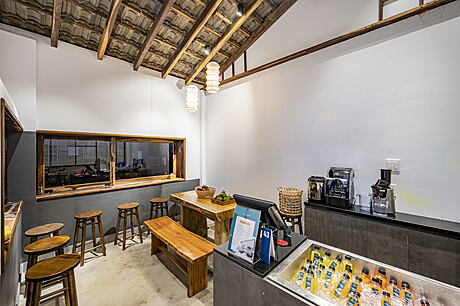
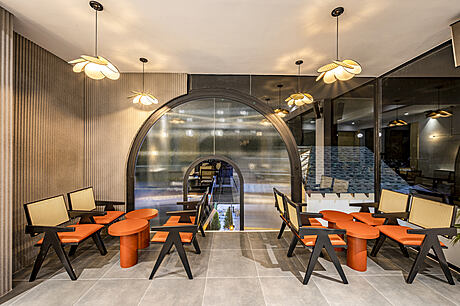
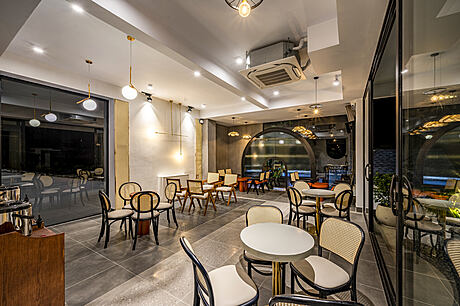
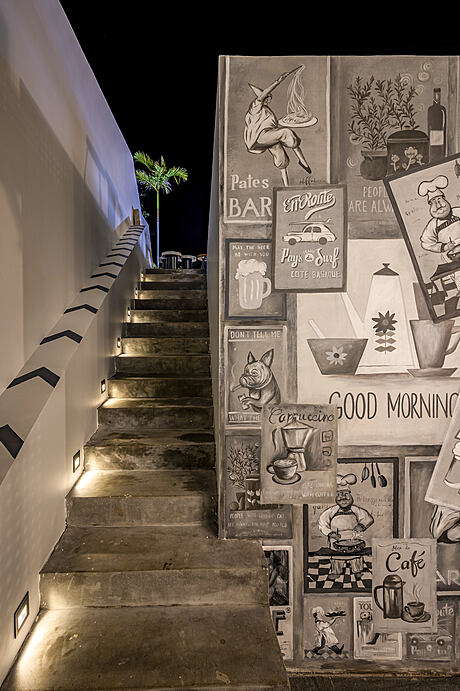
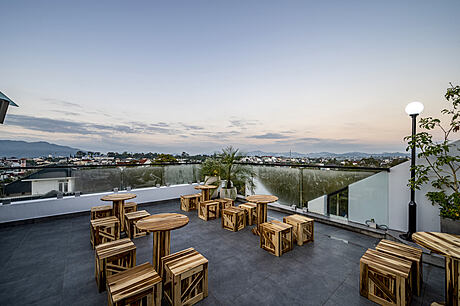
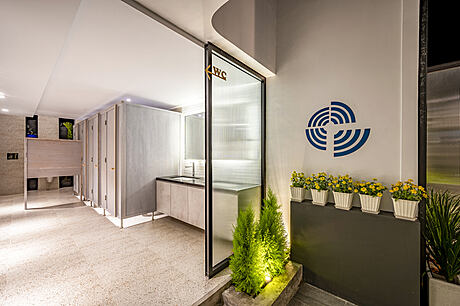
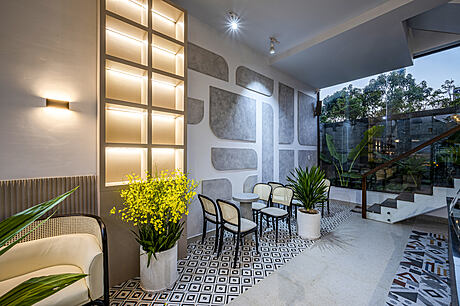
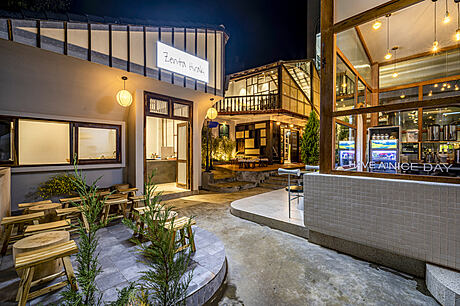
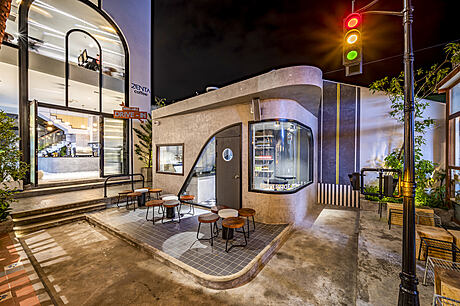
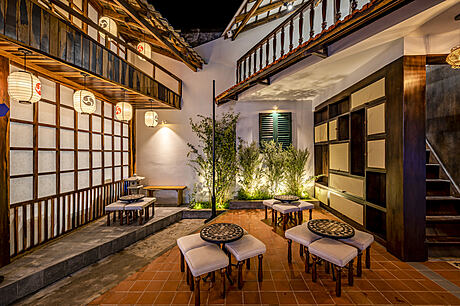
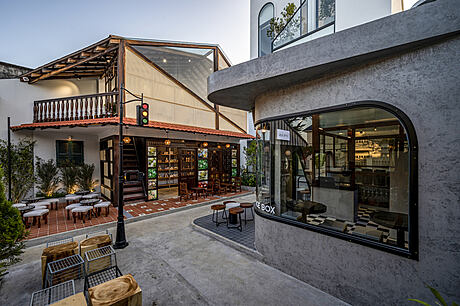
About Zenta House
CONN Design: Turning Zenta House into a Successful Business Model
At CONN Design, we applied the knowledge and experience gained to create the Zenta House Coffee project: a unique and interesting journey. We had to carefully study the geographical location, wind-sun direction, and sketch architectural shapes with an indigenous identity. We also used interior and exterior materials that are well adapted to the regional climate, and researched how to combine 5 different interior styles into one project. Each style was clearly shown in each zone and harmonized with the overall harmony.
Making Zenta House a Successful Business
In order to make Zenta House a successful business, we had to create a space that was open to the public and served customers and the community. To do this, we used more than 200m2 (217.2 sq yd) of glass for the facade of the building. We also designed convenient transportation for customers and employees in the restaurant, with the aisle located in the center, providing an airy and spacious environment that easily covers all the space. Every location was utilized and frequented by people for the services and products that Zenta House provides.
Solving Customer Problems
Our challenge was to create a space with a little taste of the food-coffee neighborhood that had different styles from exterior to interior, but still harmonized with each other to form a colorful and bustling small street. The challenge increased when the project was a project with indigenous identity in terms of shapes, and we had to harmoniously combine 5 different styles in a space including: Japanese, Korean, Vintage, Modern, and Retro.
Details Requested by Investors
The investors requested that we sell views to satisfy young people’s desire to experience entertainment in a new way. This meant improving the position of customers when checking-in, creating a difference “on the model” to go their own way. We had to design the architecture to attract, and the interior and exterior to create a feeling of bustling. Finally, we had to ensure the quality of drinks and service to affirm that Zenta House does not sell virtual value.
Combining 5 Different Styles in One Space
The architectural block with the language is the rhythm that goes up and down like mountains stacked on top of each other, creating a sense of cohesion in the shape but different in each individual block.
Photography by Tomqast
Visit CONN Design
- by Matt Watts