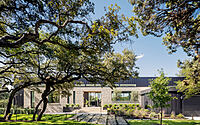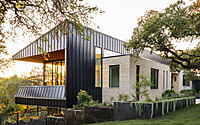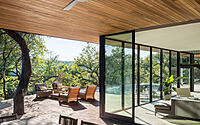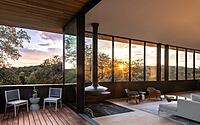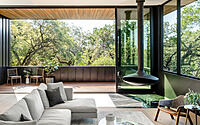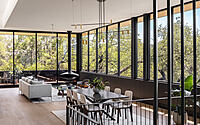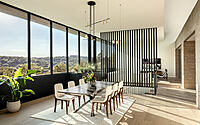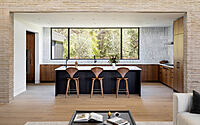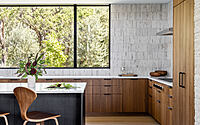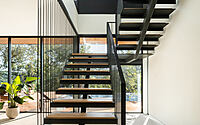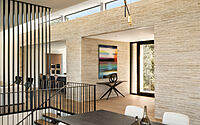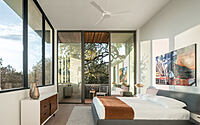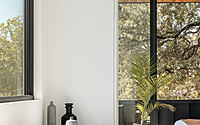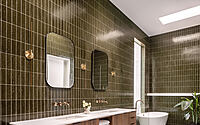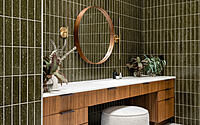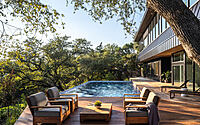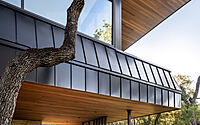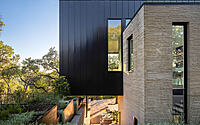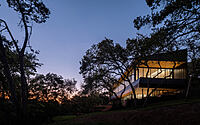Live Oak Ridge Residence by KOA – Keyes Office of Architecture
Introducing the Live Oak Ridge Residence – a stunning contemporary home designed by KOA – Keyes Office of Architecture in 2022 and located in Austin, Texas.
Set within the rolling terrain of West Lake Hills, this beautiful home has been designed to take advantage of the surrounding tree-top views, while also providing privacy from the street.
The upper level has been designed to be visually open to the outdoors, with a ribbon-window design giving unobstructed views of the landscape, and balconies allowing natural air to flow through the home. A stone entry volume buffers the opening living area from the street level, while the kitchen has expansive views of the rolling hills and a curated view of the front yard. Natural light is able to reflect over the stone volume, eliminating the need for any artificial lighting. Finally, the exterior of the home is cloaked in black metal panels and cedar wood soffits, providing a stunning view from the street.

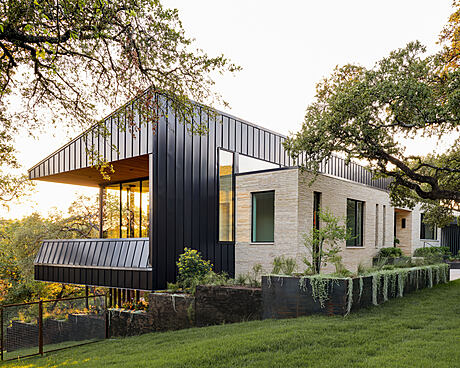
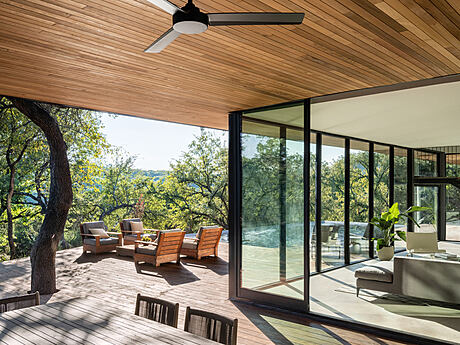
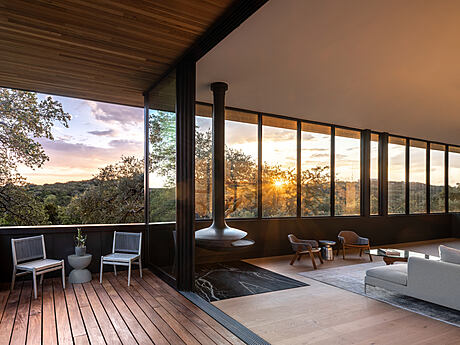
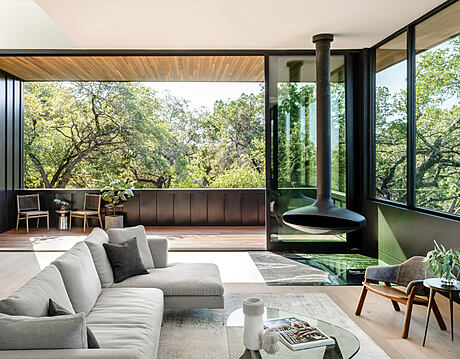
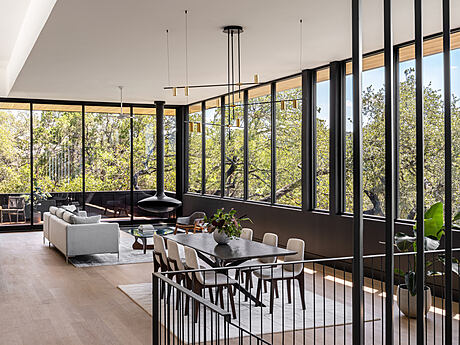
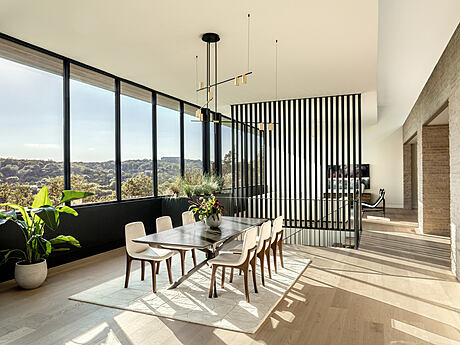
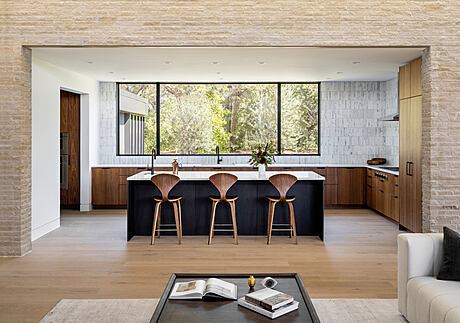
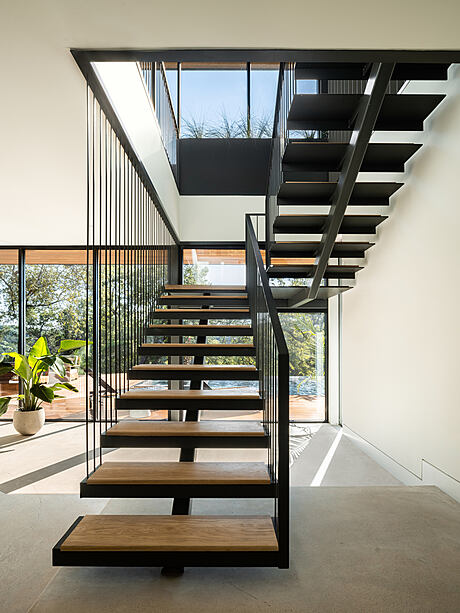
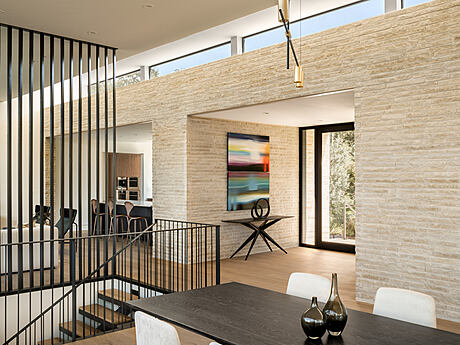
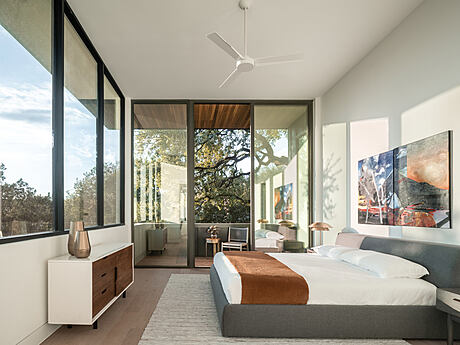
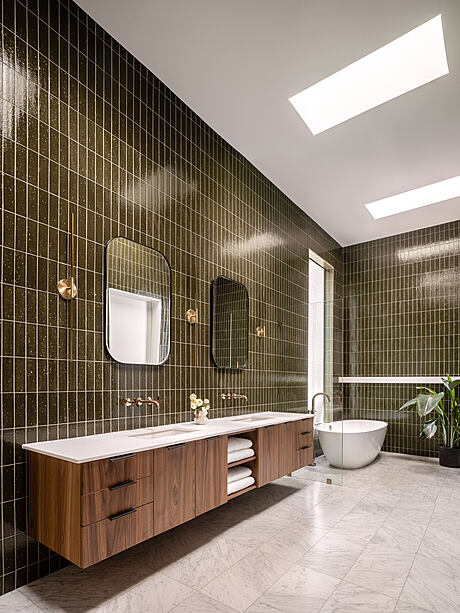
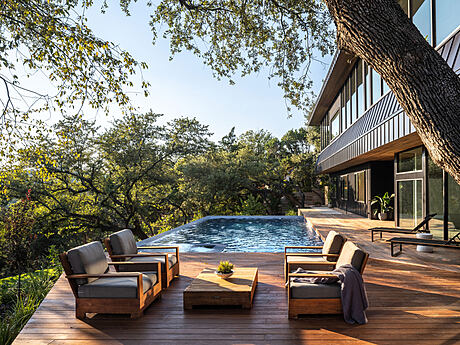
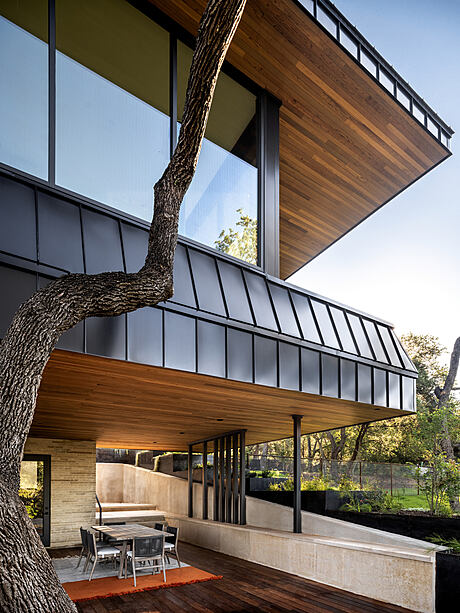
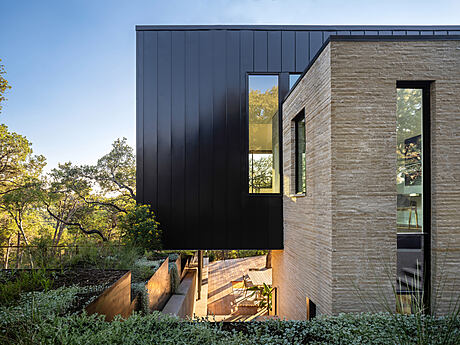
About Live Oak Ridge Residence
The Live Oak Ridge Residence in West Lake Hills, Texas is designed to take advantage of the surrounding tree-top views, providing a private home from the street while still being open toward the rolling hills.
Upper Level Open to Outdoors
The upper level of the residence is designed to be visually open to the outdoors and filled with fresh air. The ribbon-window design creates unobstructed views of the landscape, and the entire upper level is bookended with balconies opening to the outdoors. During spring and fall months, the house can live as an open-air loft thanks to the unimpeded fresh air.
Stone Entry Volume
A stone entry volume is used to buffer the opening living area from the street level. This stone-clad element serves as an anchor for the more private areas of the home. The expansive kitchen is designed with views of the rolling hills on one side, and a curated view of the front yard on the other. Natural light is able to reflect over the stone volume, allowing balanced light to enter every room, eliminating the need for artificial lighting during the day.
Angular Roof Reflects Site Slope
The angular roof of the residence reflects the slope of the original site, with the body of the home cloaked in black metal panels and cedar wood soffits. The layering of these structures is visible from the street, and, when inside, the concept flips from the attention of volumetric elements to living within and above the trees.
Photography by Leonid Furmansky
Visit KOA – Keyes Office of Architecture
- by Matt Watts