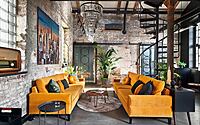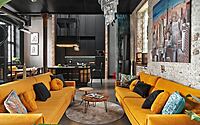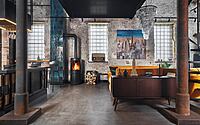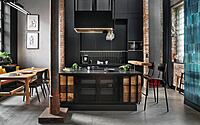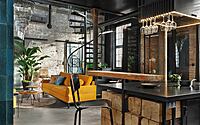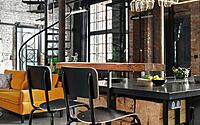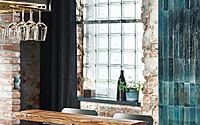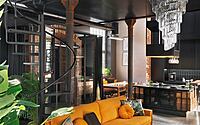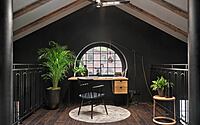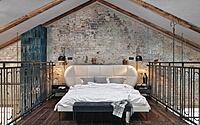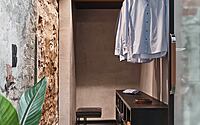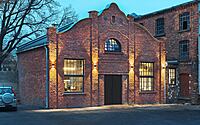Former Smithy Loft by Sikora Interiors
Discover the Former Smithy Loft, a stunning example of industrial loft design in Lublin, Poland. Designed by Sikora Interiors in 2021, this loft features a combination of original industrial materials and modern, contemporary additions.
From coarse, rough concrete and masonry to perforated steel sheets and black steel elements, the Former Smithy Loft has the perfect balance of originality and modernity. Experience the cool feeling of steel contrasted with the warmth of shades of orange and yellow in wood, all while exploring the historic city of Lublin.

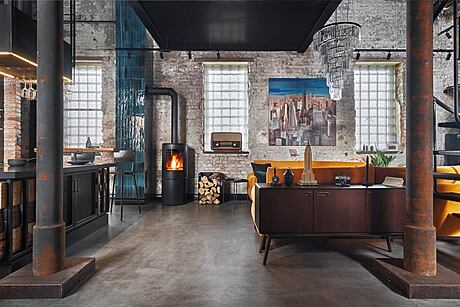
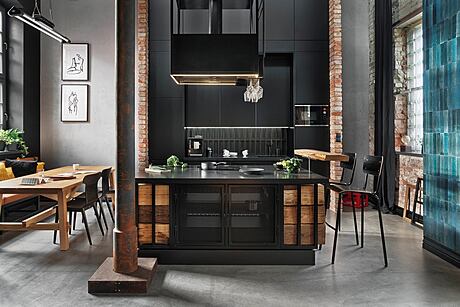
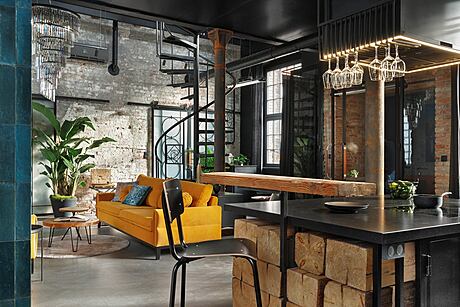
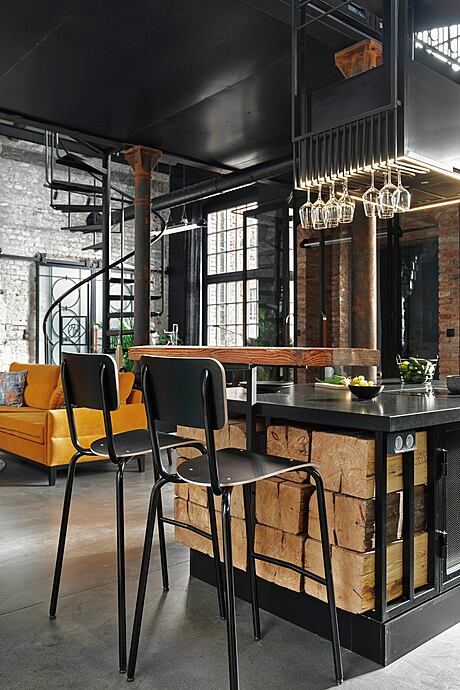
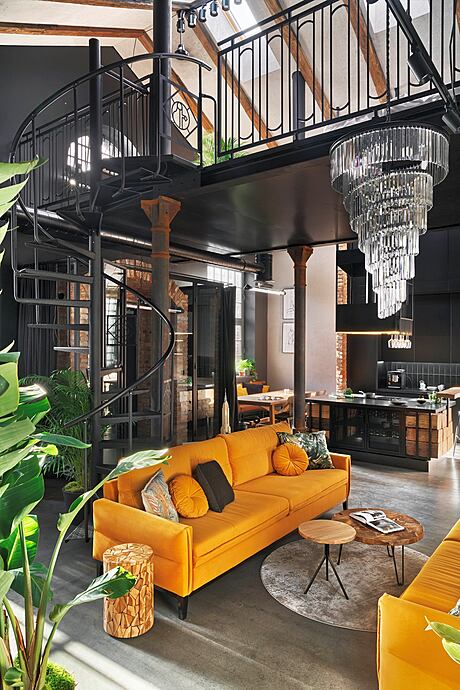
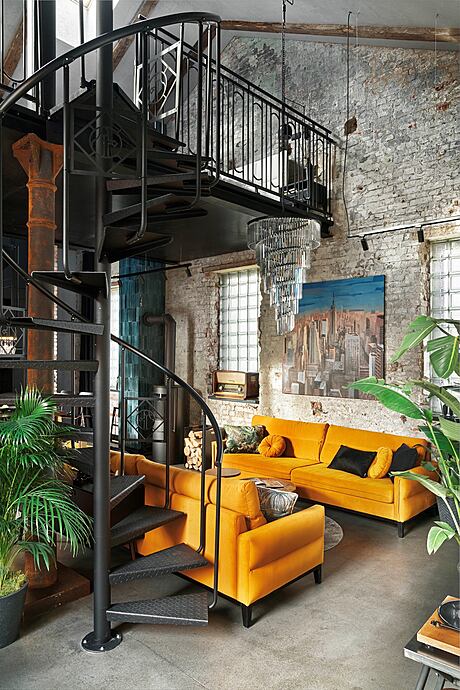
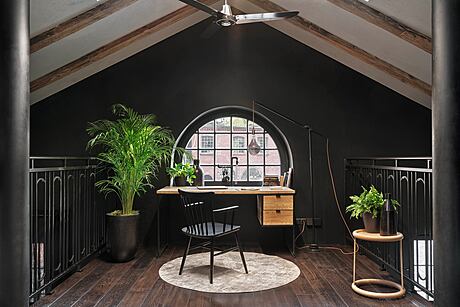
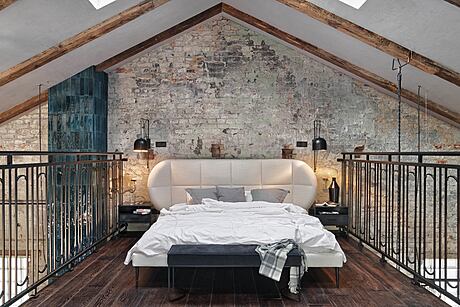
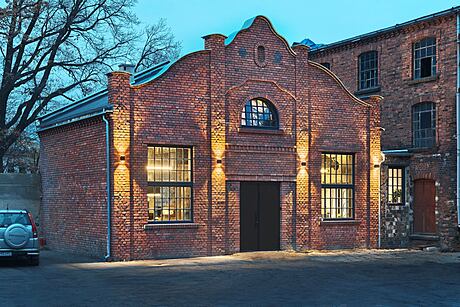
About Former Smithy Loft
How an Original Loft Design was “Done Right” in Leszno, Poland
This project, located in a former smithy in Leszno, Poland, is a prime example of an original loft design executed perfectly. The old building was to be integrated into a new residential area, so a loft style was chosen for the design. To honor the original architecture, the design incorporated original elements of the old building and blended them with the softer, warmer fabrics and colors.
Strict Construction Process
The head designer, Jan Sikora, stated, “The construction process required a strenuous effort on my part, as there was no room for compromise. A single wrong decision would ruin both the original building and what was to become of it.” The old industrial materials that came with the building, as opposed to artificial industrial-like elements, created a project that was unique and popularly sought after.
Authentic Industrial Interior
The loft created in Leszno captures the essence of an authentic re-established industrial interior. Coarse, rough concrete and masonry elements, originally present in the building, were incorporated with modern, contemporary additions. Black was the dominant color in the space, with perforated steel sheets and black steel elements used repeatedly. The cool feeling of these materials was balanced out with warm shades of orange and yellow in the wood elements.
Photography by Tom Kurek
Visit Sikora Interiors
- by Matt Watts