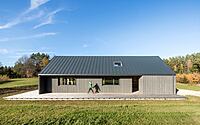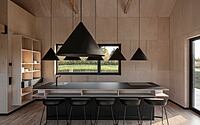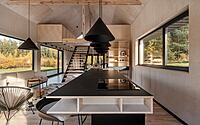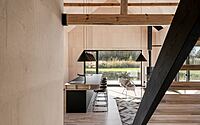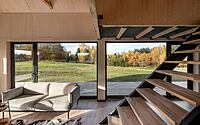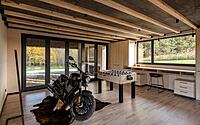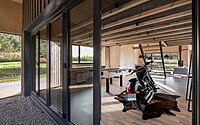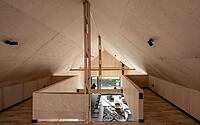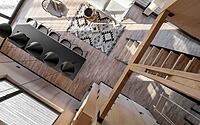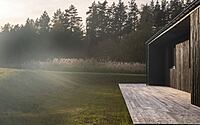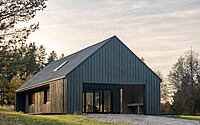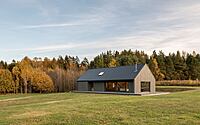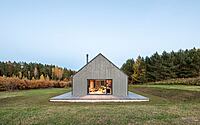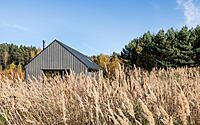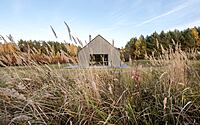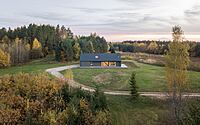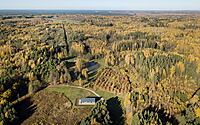Lithuanian Man Cave by Devyni Architektai
Devyni Architektai has created a unique retreat – a man cave in Švenčionys, Lithuania. Built in 2022, this traditional barn-style house features a gable roof and small floor area, as well as a sliding window system which allows to expand the functionality of this cozy place. Local materials were used for construction and decoration, such as wood from the surrounding wood workshops, and craftsmanship from local craftsmen. The interior is simple, but beautiful – plywood material emphasizes the simplicity of the building’s purpose and function.
Located in a picturesque landscape, surrounded by natural meadows, this retreat is the perfect place to escape city noise and enjoy the peace of nature.

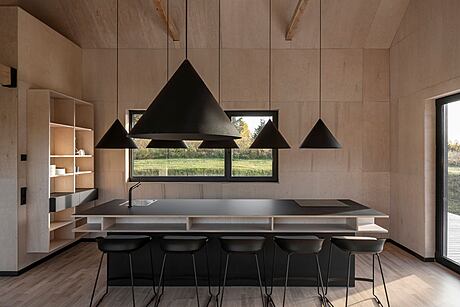
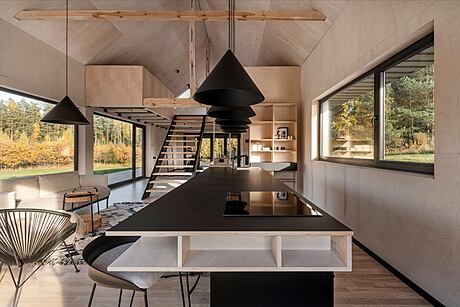

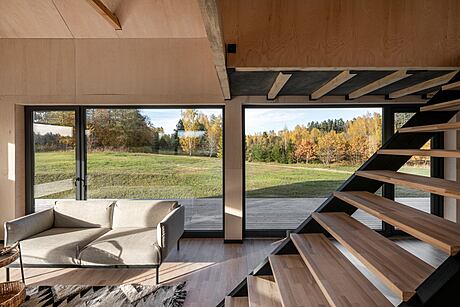
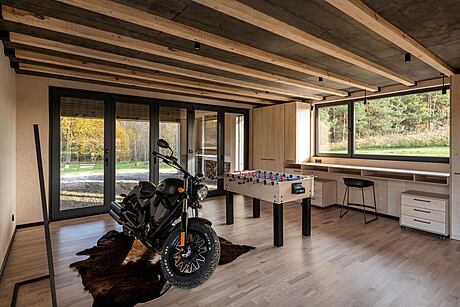
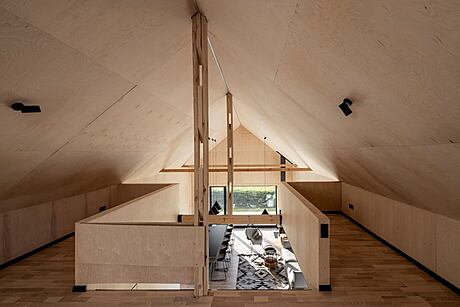
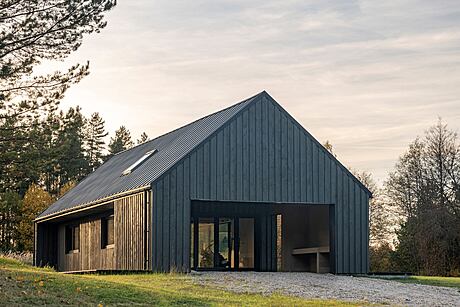
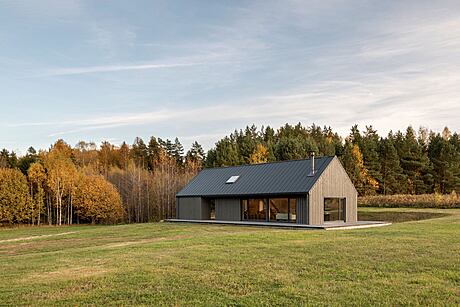
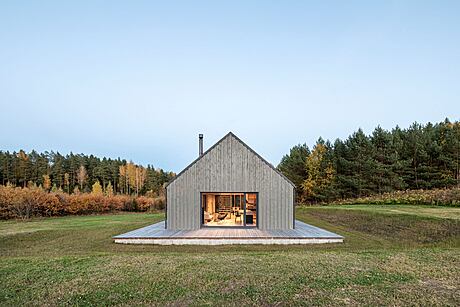
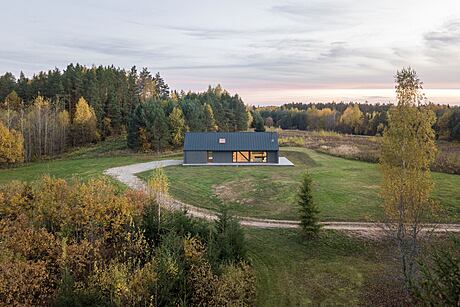
About Lithuanian Man Cave
Every man’s dream is to have their very own man cave, and one of our clients decided to make that dream come true. Nestled in a picturesque landscape of natural meadows, the customer wanted to build a place to escape the city noise and enjoy his hobbies.
Designing an Open-Space Structure
The task was to design an open-space structure that could accommodate a car, a motorcycle, a crafting area, and a stove to process nature’s harvest. The design was based on traditional barn house style architecture, taking cues from the many original examples preserved in the surrounding villages. It featured a gable roof and small floor area.
Improving Versatility
To improve the building’s versatility, a sliding window system was chosen instead of a garage door. This allowed for the interior space to be combined with the shed for crafting when necessary, eliminating the indoor-outdoor barrier.
Local Materials and Craftsmanship
For construction and decoration, local materials and craftsmen were used. Wood was sourced from the nearby wood workshops, and the workforce comprised local artisans. To ensure the structure blended into the environment, the position was chosen at the foot of the slope, with one side of the building covered with natural vegetation and the other side revealed.
Interior Design
Plywood was chosen for the interior, emphasizing the building’s purpose and function.
Lithuanian Man Cave in Nature: Summary
This project was a unique challenge to create a man cave in a natural setting. It was designed with traditional barn house style architecture, featuring a sliding window system for extra versatility. Local materials and craftsmanship were used to create a structure that blended into its environment. Plywood was chosen for the interior, emphasizing the building’s purpose and function.
Photography courtesy of Devyni Architektai
Visit Devyni Architektai
- by Matt Watts