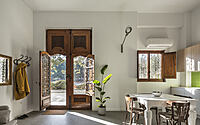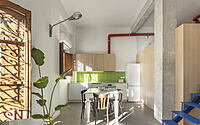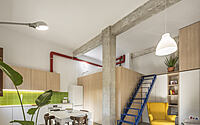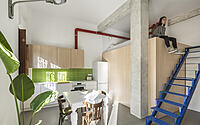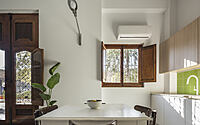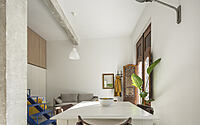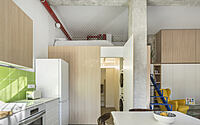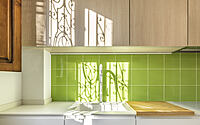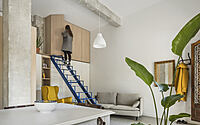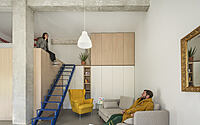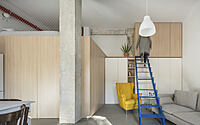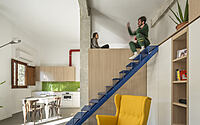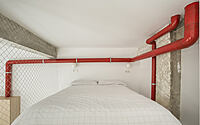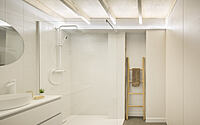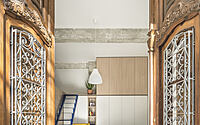The Parchis House: A Masterpiece of Upcycling and Industrial Design
Discover The Parchis House, a stunning loft located in Valencia, Spain. This industrial-style project was designed by Estudi La Caseta in 2022 and stands out for its versatility and vitality.
The highlight of the project is the staircase recovered from a previous project, which allowed for a bunk-style mezzanine with high cupboards to be created. Special mention must be made of the carpenter and blacksmith whose expertise allowed the ideas to be perfectly executed.

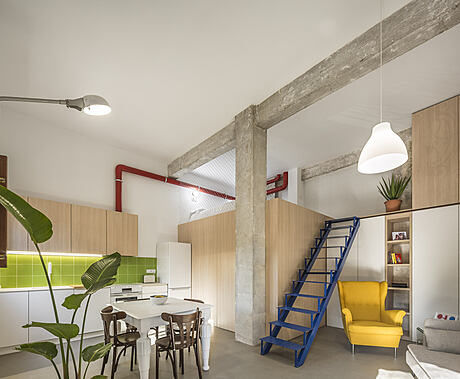
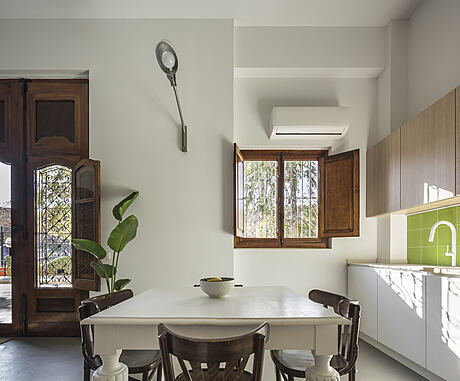
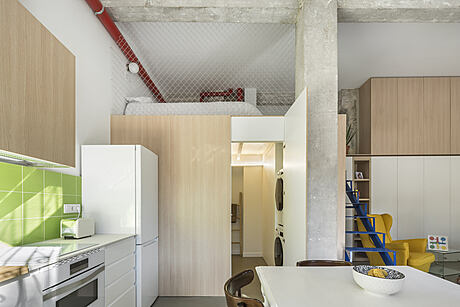
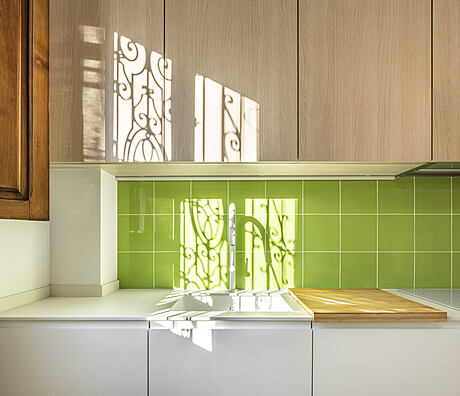
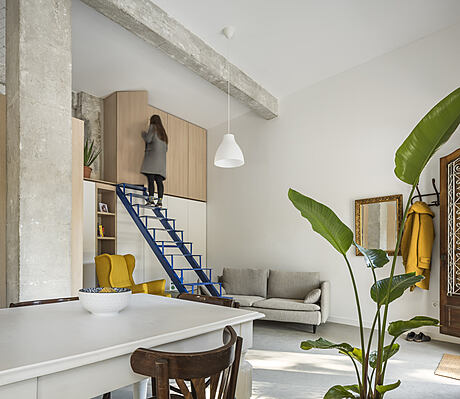
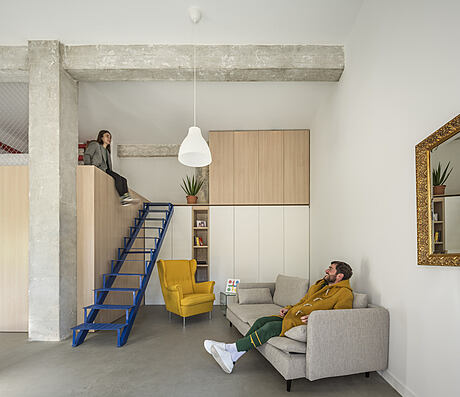
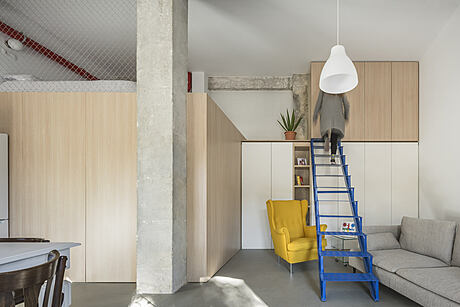
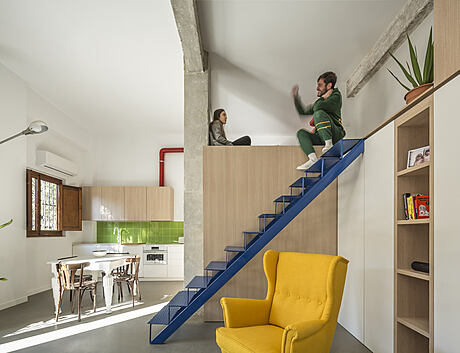
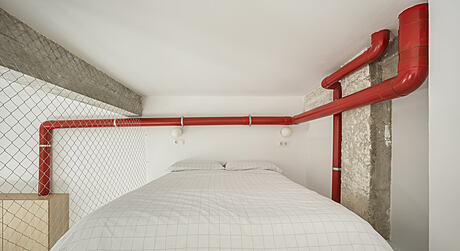
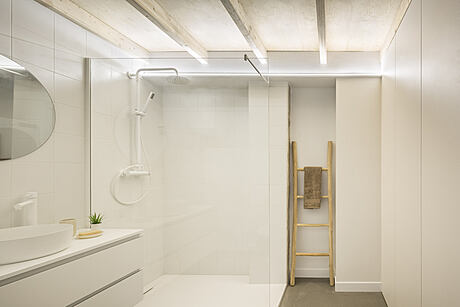
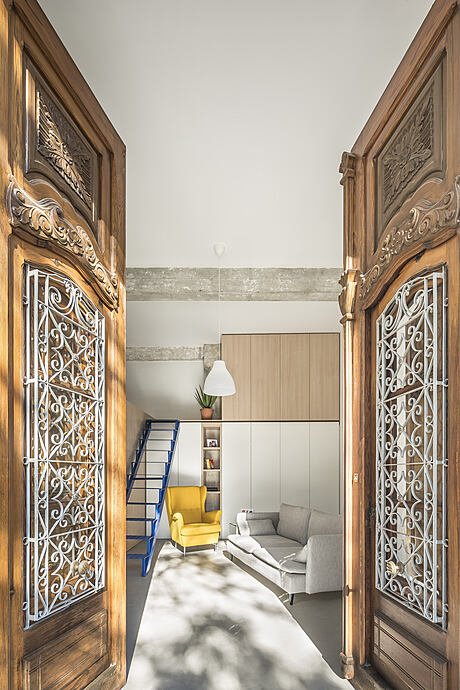
About The Parchis House
The Parchís House: A Game of Space and Finishes
Parchís House, located in the city of Valencia, is a ground-floor apartment that covers 38.5 m2 with a lot of height. It all started as a fun project that evolved into a game of playing with space and finishes. The goal was to devise versatile solutions to maximize every corner and bring vitality through colors. With a focus on preserving the traditional exterior carpentry, the end result was a stunning Parchís House.
Maximizing Space with Height
The limited floor area of Parchís House called for an innovative solution – growing in height. An old staircase, recovered from a previous project, was the answer. It became the key element in the design and determined the height of the loft and the cupboards. The result was a bunk-style mezzanine with high cupboards that freed up the ground floor. The best part was that the staircase was so well laid out that it could be moved with just one finger.
Craftsmanship that Stands Out
The success of Parchís House is a testament to the skill of two trades – the carpenter and the blacksmith. The blacksmith made sure that the structure of the bunk bed and the movement of the ladder fit perfectly, while the carpenter worked the wood with extreme delicacy, taking care of every detail from the “bed base” to the integration of the cupboards and panelling.
A Satisfied Client
The trust placed in the team resulted in a successful project. With the client’s understanding and confidence, the team was able to offer the keys to a delighted client. Casa Parchís, as the team fondly refers to it, is one of their best projects yet – conceived and cared for with great affection.
A Timeless Creation
As the team leaves Parchís House, they hope that it will be well taken care of and stand the test of time. A creation that brings colors to life and maximizes space, Parchís House is a testament to the beauty of innovative design.
Photography by German Cabo
Visit Estudi La Caseta
- by Matt Watts