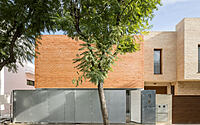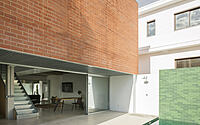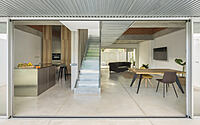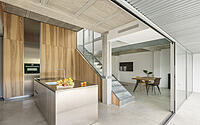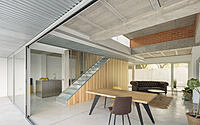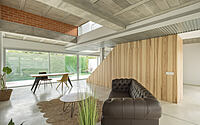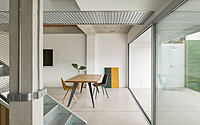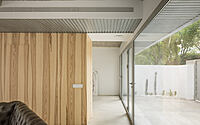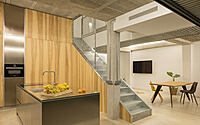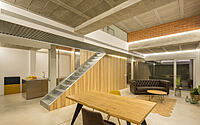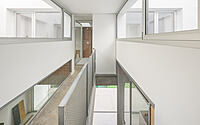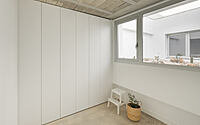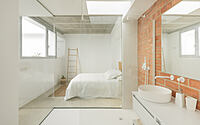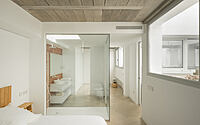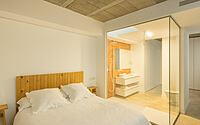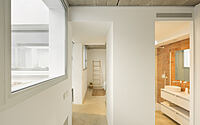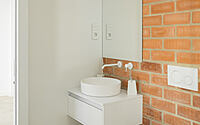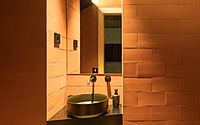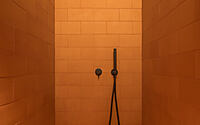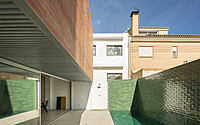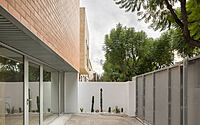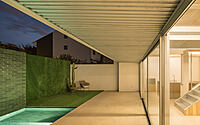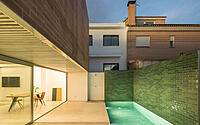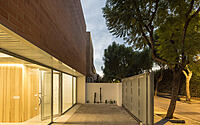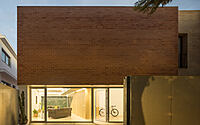Casa Bloc: Minimalist House in Valencia by Estudi La Caseta
Discover Casa Bloc, a two-story minimalist house designed by Estudi La Caseta located in Picaña, Valencia, Spain.
This project is an elegant balance between functionality and aesthetics. The combination of concrete, brick, wood and steel gives it a special touch and makes it stand out from the typical architecture of South-Eastern Spain.
Enjoy the natural light from its two courtyards creating an intimate atmosphere. This unique real estate design brings a refreshing twist to the beautiful countryside of Picaña (Valencia).











About Casa Bloc
Connoisseurs call it Brutalist, but we prefer to call it a Block House
If you’re looking for a house that’s different from the rest, the Block House is for you. While connoisseurs may call it Brutalist due to the prominent use of concrete, we prefer to focus on its unique and minimalist design. The house boasts a forceful section with an open entrance level and a completely closed upper floor. Its exterior may seem simple, but it promises a surprise on the inside.
Raw materials and minimalist design take center stage
The Block House features a design that celebrates raw materials and minimalist style. It’s a home that embraces concrete, brick, wood, and steel in their purest state. There are no coatings or concealments to hide the real beauty of the construction. It’s an honest representation of functional design that blends style and practicality.
Intimacy and silence reign supreme
The Block House might seem cold and impersonal from the outside, but it is an entirely different story on the inside. The house is bathed in natural light through two courtyards on the ground floor and another two interior courtyards that illuminate the upper floor at night. Sunlight is controlled by the overhangs of the upper block, which adds a layer of privacy to the home. It’s a serene and intimate space where you can escape from the hustle and bustle of the world.
Casa Bloc: A budget-friendly solution that delivers
Creating an original and appealing design with a limited budget can be challenging. However, the Block House is a testament to resourcefulness and economy of solutions. It’s an excellent example of how functionality and creativity can come together to create a unique and beautiful home. While we may not know if we succeeded or not, we are confident in the result and hope you will be too.
Photography by German Cabo
Visit Estudi La Caseta
- by Matt Watts