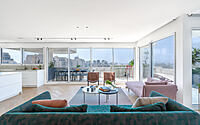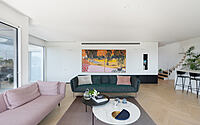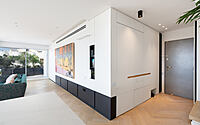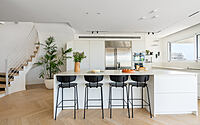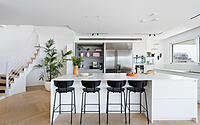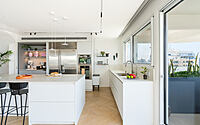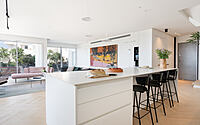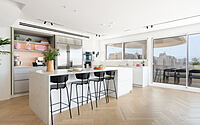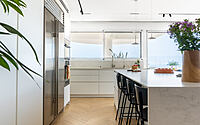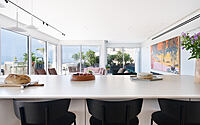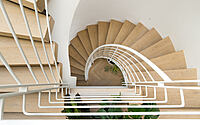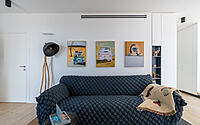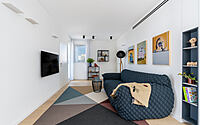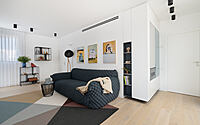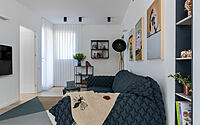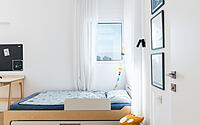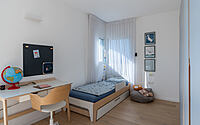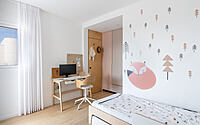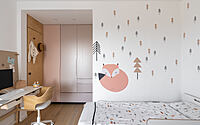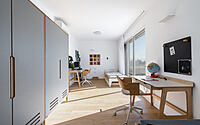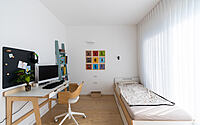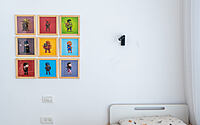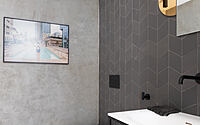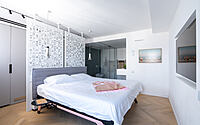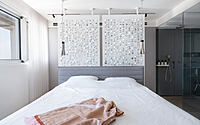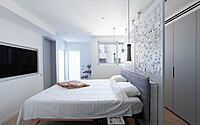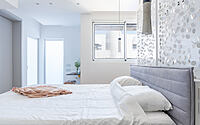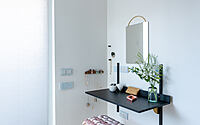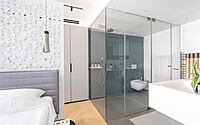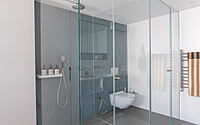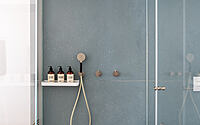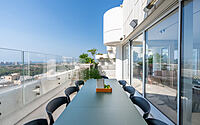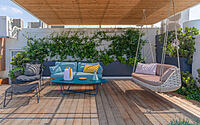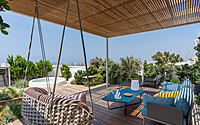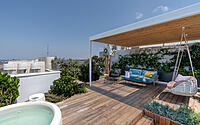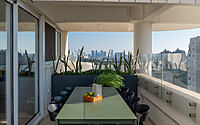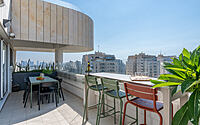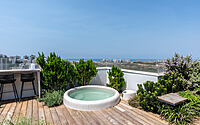Keeping it Local – Transformation of a Triplex Apartment
Keeping it Local is a spacious triplex apartment, located on the 12th floor of an old 13-story building in north Tel Aviv, Israel, was designed by Studio Dulu in a modern style.
With breathtaking views of the Mediterranean Sea to the west and Tel Aviv skyline to the south, this apartment was designed to suit the needs of the young family who lives there, who wanted to maintain their loyalty to the same neighborhood in which they had lived for many years. The owners requested a practical, clean, and well-organized home, that was also suitable for entertaining, and the Studio Dulu design team provided the perfect solution.
















About Keeping it Local
Young Family Upgrades Lifestyle in Dream Home
This young family, a couple and their three children, had lived in the same neighborhood in north Tel Aviv for many years. When they decided to make their dream come true and move to an apartment with a rooftop terrace, they stayed local, searching for a property within a few neighboring streets. After finding their dream home, a triplex apartment on the 12th floor of an old 13-story building, they chose Studio Dulu to plan and design the space.
Breathtaking Views and Labyrinth-Like Spaces
The space’s characteristics were evident from the design team’s first visit, with breathtaking views of the Mediterranean Sea to the west and the urban Tel Aviv skyline to the south. The apartment was partitioned into many small rooms resembling a labyrinth, with curved and diagonal spaces dictated by the architectural shape of the building. The designers aimed to conceal these awkward shapes and create clean square spaces.
Practicality and Storage for an Entertaining Lifestyle
Prior to planning, the designers ran a series of discovery meetings with the clients. They expressed their desire for a practical, clean, and well-organized home that could support their lifestyle and allow them to maintain order. The owners shared their socializing preferences and desire to have multiple seating areas and a spacious kitchen with an island in its center that could serve as an informal daily dining area and entertaining area. The rooftop terrace was also planned to include a dining area, all of which could be enjoyed throughout most of the year.
A Spacious Bedroom and Open Bathroom
The clients requested that the master bedroom be located on the 90 sqm entrance level, and the designers factored this into the creative process. The entrance door opens up onto a corridor that is used as an entrance hall, with the parents’ ensuite concealed by a carpentry unit and a guest toilet and storage space embedded into the facade. The bedroom space was kept compact, but a large spacious bed was positioned in the center of the room with light fixtures on either side. The transparent bathroom is separated from the sleeping area with the use of a variety of materials, and a floating shelf dressing table and stool were positioned next to a large window in the corner.
The Children’s Level and Colorful Outdoor Lounge
The walls on the children’s level were taken down and the space was replanned. A mini suite was designed for the eldest daughter and two younger boys share one large space, with a bathroom and utility room further along the level. A family corner was created in the center of the level and the furniture pieces in the bedrooms were light and airy with shades of white, natural wood, and touches of pastel.
The Top Level: An Office, Outdoor Lounge, and Bar
The top level includes one room used as an office. A deck in a play of heights gives the space a dynamic sense of movement, and the majority of the outdoor space is dedicated to a spacious outdoor lounge covered by a floating pergola. A bar is across from it with an optimal view of the sea, as well as an external kitchen, shower, and a bench concealed with plants.
Staircase and Skylight
The existing staircase was kept, with light parquet treads used throughout the property and the risers were painted black to create a sense of floating stairs. A skylight was renewed above the staircase, allowing for natural daylight to wash all the levels.
Photography by @Verbalit
Visit Studio Dulu
- by Matt Watts
