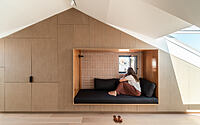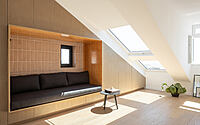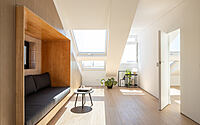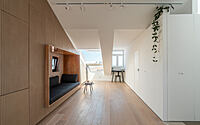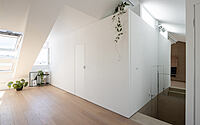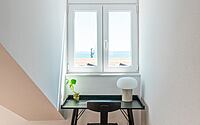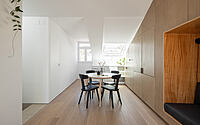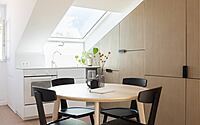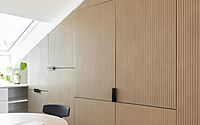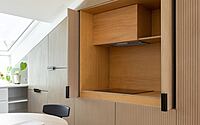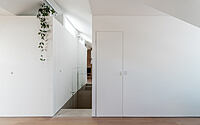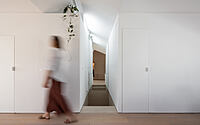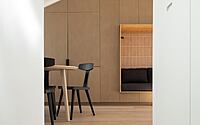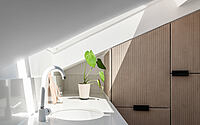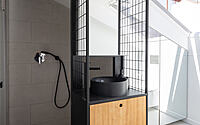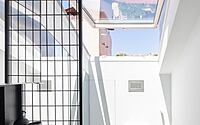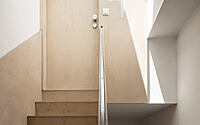KEMA Studio’s Marvila Attic: A Bright & Open Space
The Marvila Attic apartment in Lisbon, Portugal underwent a deep intervention into its space to create a bright and open space with a breathtaking view of the Tagus River. Located in one of Lisbon’s oldest industrial and working class areas, this minimalist apartment is designed by KEMA Studio and offers a comfortable and private living area. The project includes the replacement of the entire roof and all interior spaces, with the introduction of 4 new skylights, two dormer windows, and small glazed strips to offer transparency and luminosity.










About Marvila Attic
The Future of Lisbon’s Oldest Industrial Neighborhood
Marvila, one of Lisbon’s oldest industrial and working-class neighborhoods, is undergoing a much-awaited process of urban regeneration. The Seaside Village, formerly called Vila do Mar, is a district that, although not fully integrated into the city, has now become an integral part of it.
The Design Concept: A Lisbon Lighthouse
The project aimed to transform an attic apartment that lacked proper living conditions into a bright and open space with a breathtaking view of the Tagus River. The design concept was to create a “lighthouse,” a shelter at the top of the building that opens to the distant views of the surrounding built environment, framed by the sky and the sea.
The Design Intervention: From Dysfunctionality to Functionality
Replacing the entire roof and remodeling the interiors was necessary due to the previous apartment configuration’s dysfunctionality and the poor condition of its structure. The intervention made it possible to introduce a functional bathroom and a more comfortable and private entrance while correcting the pre-existing defects.
Marvila Attic: Maximizing Space and Illumination
To create an open and bright space, the project team contained the private areas in a separate volume disconnected from the roof, leaving the remaining open space around it as the living room. Illumination was also a key design element, with the introduction of skylights, dormer windows, and glazed strips.
Photography by Eliza Borkowska
Visit KEMA Studio
- by Matt Watts