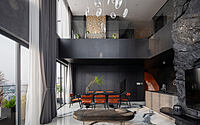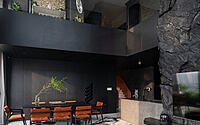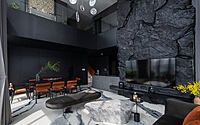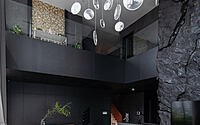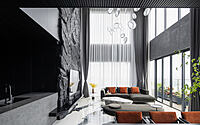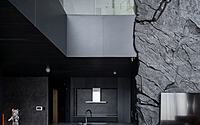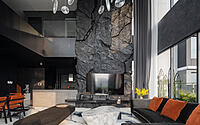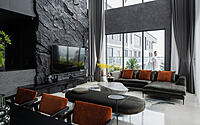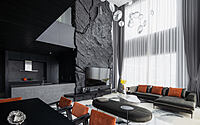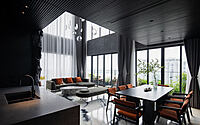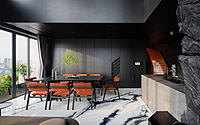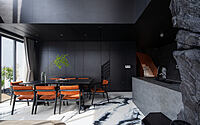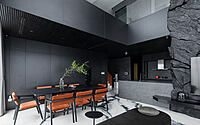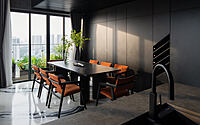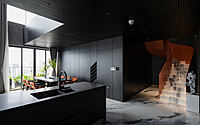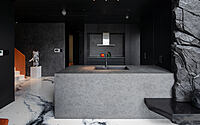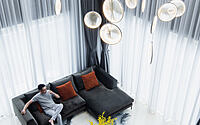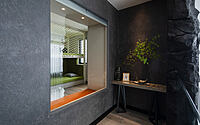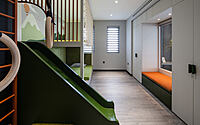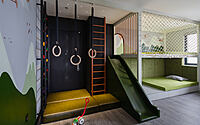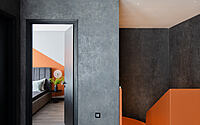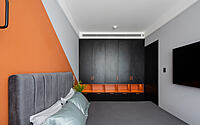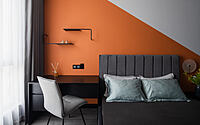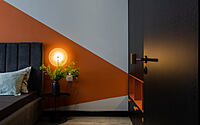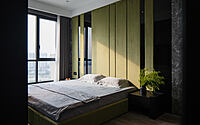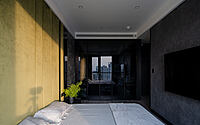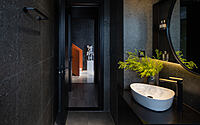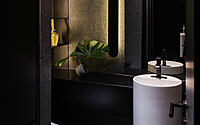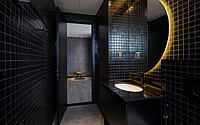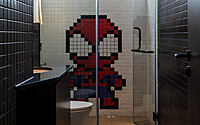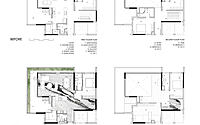Inside the Blackstone Penthouse: A Cliff in Your Living Room
The Blackstone Penthouse, an exciting project located in Ho Chi Minh City, Vietnam, is a luxurious apartment that stands out with its unique ideas brought to you by APS Concept Architects.
Designed to create a connection between nature and architecture, it features two large glass facades, allowing views out the surrounding area. A wall made from “Black Stone” gives the living room a majestic and impressive look, while a floor-to-ceiling fitted furniture and a curved staircase completely machined with sheet steel are some of the highlights of the project. With its remarkable design, the Blackstone Penthouse is the perfect combination of elegance and personality.

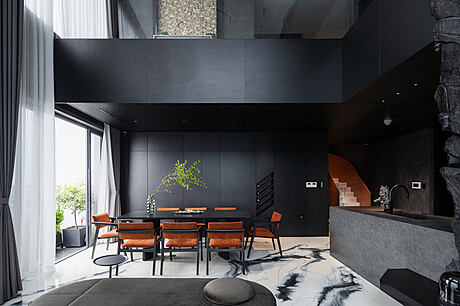
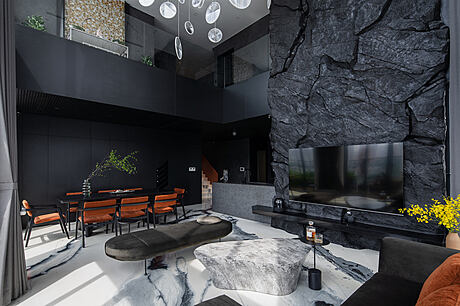
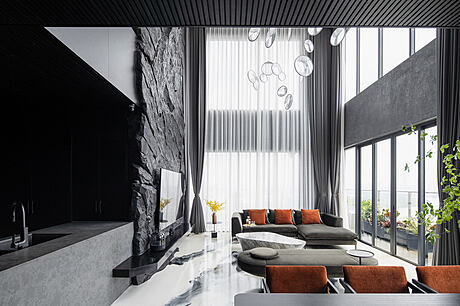
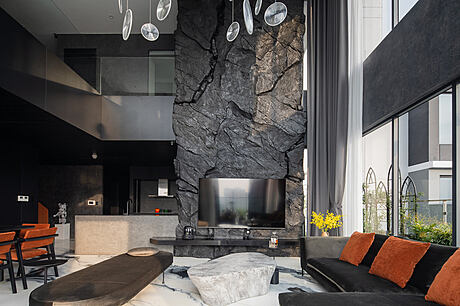
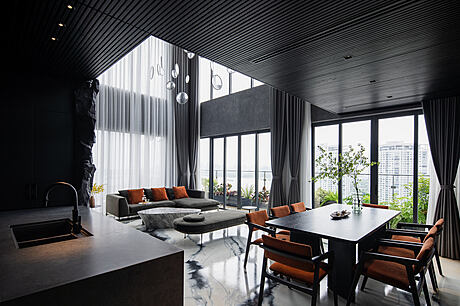
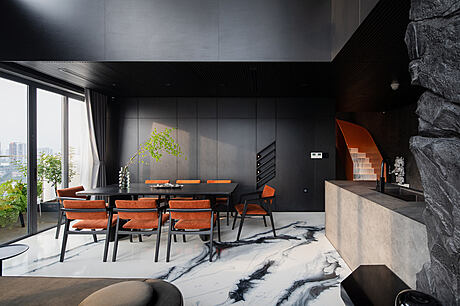
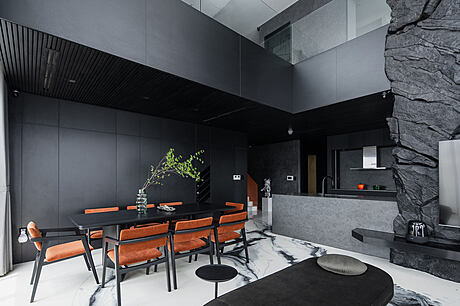
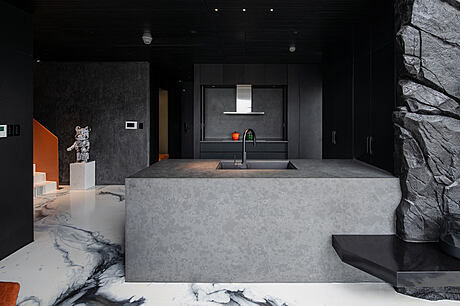
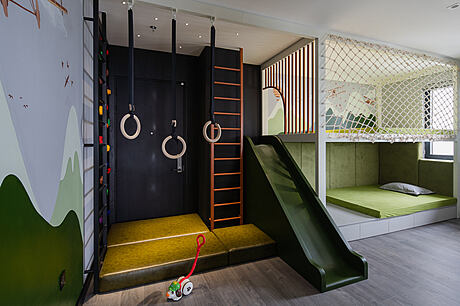
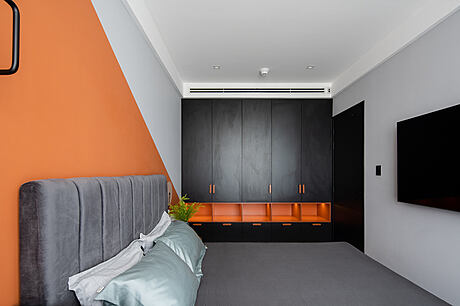
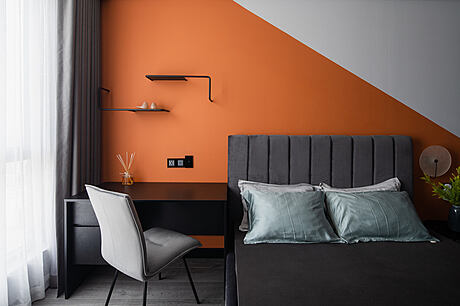
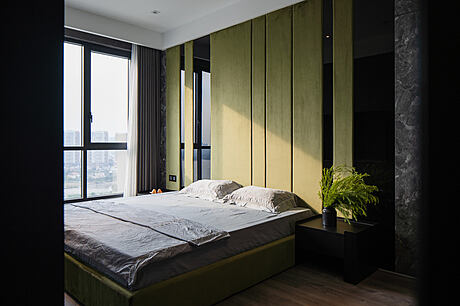
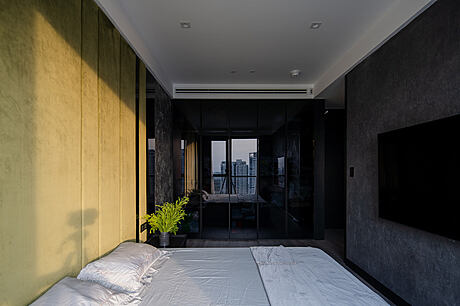
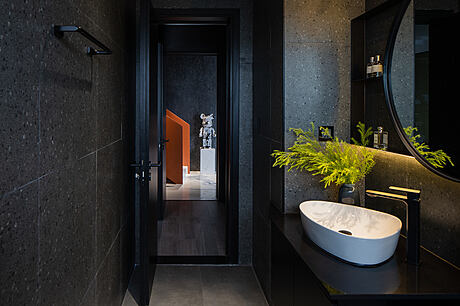
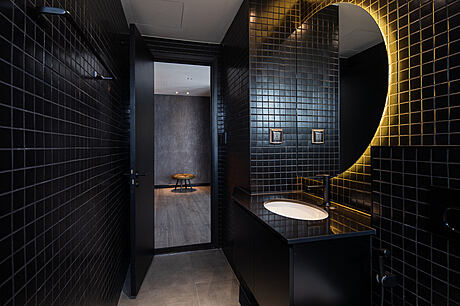
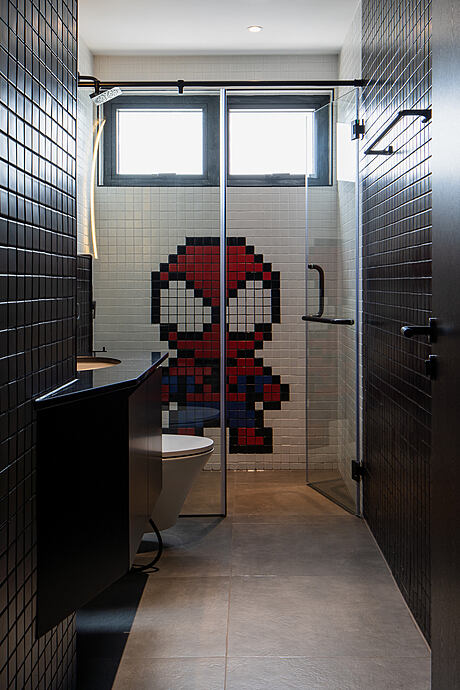
About Blackstone Penthouse
For those who desire a private life in an apartment, owning a penthouse is the highest goal. To have a luxurious apartment, creative ideas are key – and that desire is even stronger with the APS Concept architects’ breakthrough idea.
Introducing the “Blackstone Penthouse”
This “completely raw” penthouse located in the Northwest is designed with the idea of creating a connection between nature and architecture. Two large glass facades provide views of the surrounding area.
A special highlight of the living room is the wall of “Black Stone,” making it feel as if one is standing next to majestic and impressive cliffs.
The architects applied a “metallic epoxy” floor, poured at the site by experts, for the very first time. This floor is completely white epoxy with added black and silver metals, creating a unique and rhythmic flow. It stretches from the first floor along the steel stairs down to the entire living space, resembling streams flowing along the cliffs.
The white epoxy floor with the marble effect, processed by the architect’s emotions, is smooth and open, creating an airy atmosphere.
The main colors are “black” and “Hermès Orange,” creating an elegant and attractive personality. The walls with a strong black effect paint create a strong roughness in direct sunlight and a deep feeling at night by the lamplight.
Floor-to-ceiling fitted furniture creates a sense of massing. The curved staircase, completely machined with sheet steel from the surface step to the handrail, creates a soft feeling with Hermès color and narrows the traffic to the first floor. The second-floor rail uses a thick glass system without handrails, preserving the view.
Every Detail Counts
Every single detail in this project is done precisely. This space is proof of the recklessness of using a lot of difficult and unique materials in interior-architectural spaces. Each space is a new challenge made by ambitious ideas from APS Concept team.
Photography courtesy of APS Concept
Visit APS Concept
- by Matt Watts