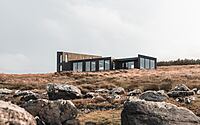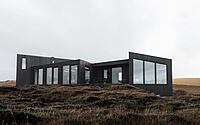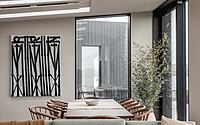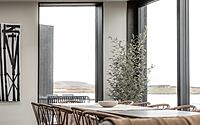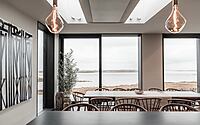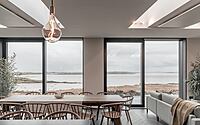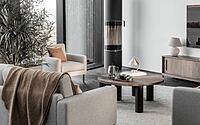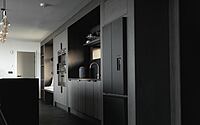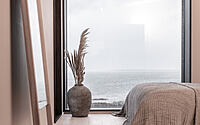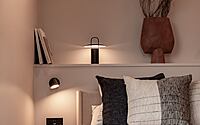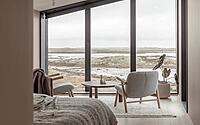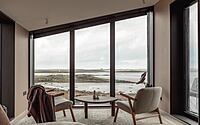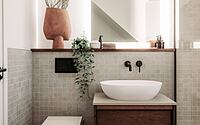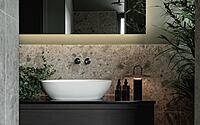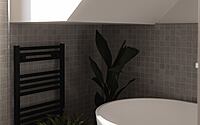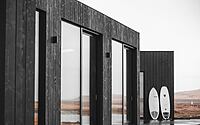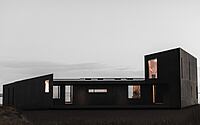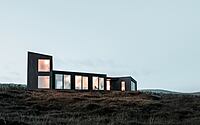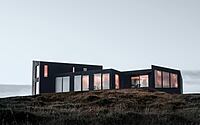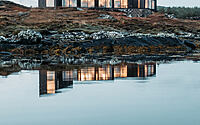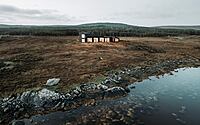Sustainability Meets Style: Koto House in a Remote Scottish Isle
Koto House, a passive house located in North Uist, United Kingdom, designed by Koto Design in 2023, offers an innovative and unique minimalist design style.
Nestled in the Claddach Valley of the Outer Hebrides, this 11 acre plot provides breathtaking views of the tidal lagoon and the North Atlantic. With the help of Unnos Systems and the fabric first approach to sustainability, the Macdonalds embarked on a journey to create a generous getaway for their family to spend time away from their home in Inverness and embrace island life.

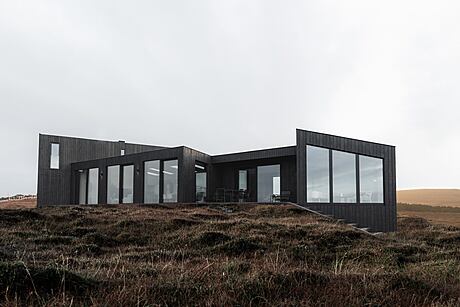
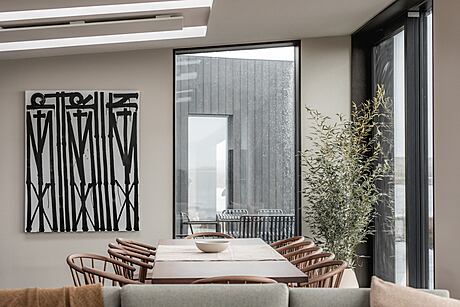
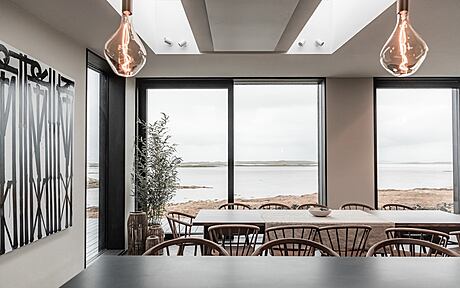
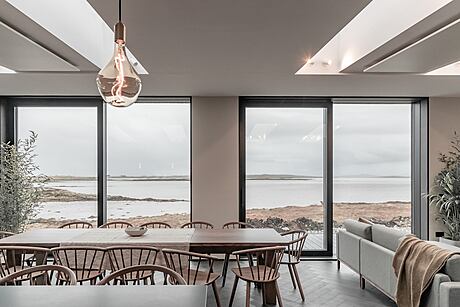
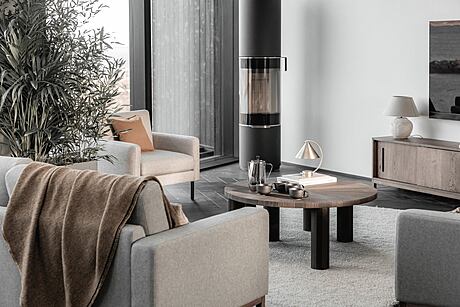
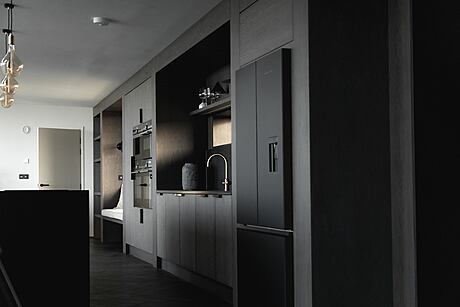

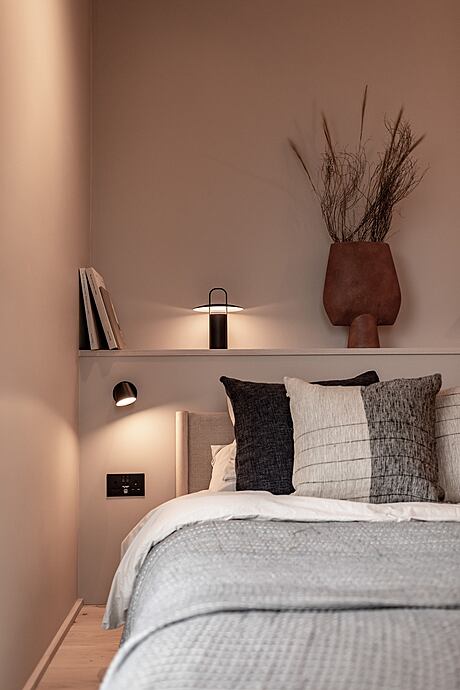
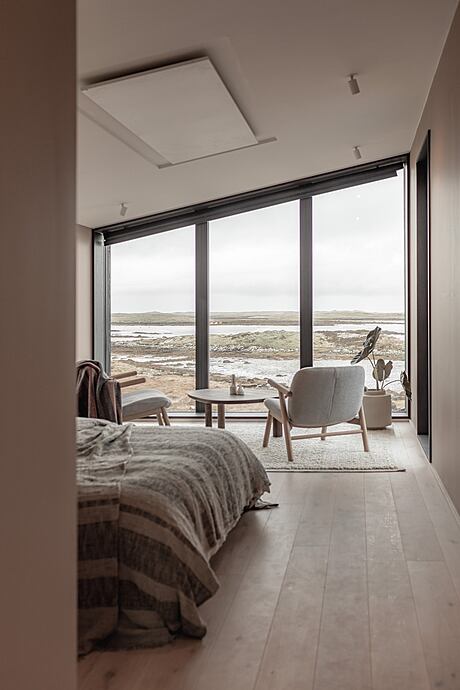
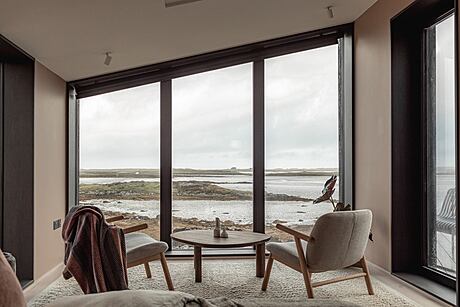
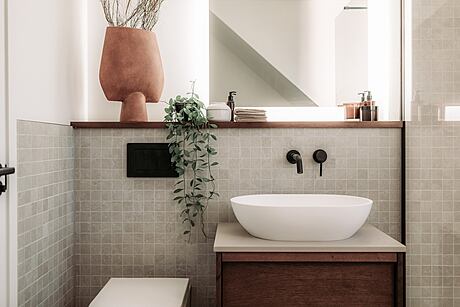
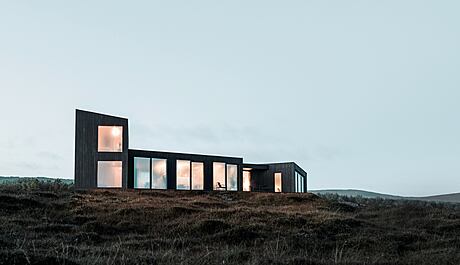
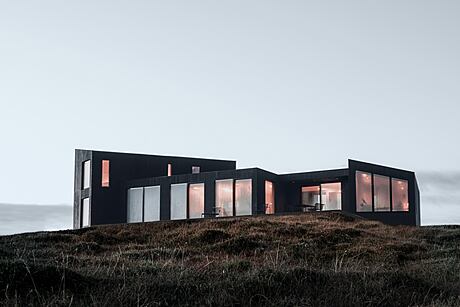
About Koto House
Revitalizing Island Life: The Koto House
Nestled in the Claddach Valley of North Uist, Outer Hebrides, an 11-acre plot overlooks a tidal lagoon fed by the wild North Atlantic. Ewan and Amy Macdonald, a former Olympian Curler and his wife, sought to establish a family getaway, a place to lay down roots and embrace island life in North Uist.
Building Challenges in the Hebrides
The Macdonalds faced a number of daunting building challenges. Supplies, labor and a two-hour ferry ride to the nearest port of Lochmaddy presented difficulties. In addition, the harsh and unpredictable Hebridean weather added further complications.
An Innovative Solution
Architects Koto Design and construction experts Unnos Systems proposed a modular build, a sculptural, minimal house. This allowed the majority of construction to take place in a factory in the Welsh countryside before being shipped in seven prefabricated modules, traveling 570 miles (912 kilometers) across land and sea to North Uist.
Sustainable Design
The Koto House takes a fabric first approach to sustainability with passive house standards of airtightness and insulation, triple glazing and all electric heating and water systems. The primary structure is constructed from bespoke engineered timber box beams and pumped with cellulose insulation. This provides an incredibly strong structure to withstand the extreme wind loads in this location and reduces the amount of carbon emitted during the build.
Design that Coexists with Nature
The Koto House is designed to coexist in harmony with its natural elements. The roof pitches align with the fall of the land to create a more sympathetic composition. The wide plot allows one to take full advantage of the beautiful views, light, and wide skies. The house features large framed windows to create a continuous dialogue with the outdoors, providing a sense of reconnection to nature.
Aesthetic and Comfort
The interior spaces for the Koto House are equally matched to the exterior form. Muted earthy tones, natural pigments on the walls, timber floors, and natural fabrics provide tactile textures. The large central living space allows for family and friends to spend time together, making memories in this breathtaking landscape. The internal floor area is 206 sqm (2,216 sq ft).
Photography by Olco Studios
Visit Koto Design
- by Matt Watts