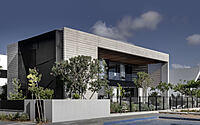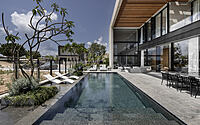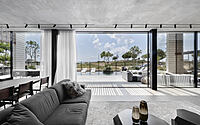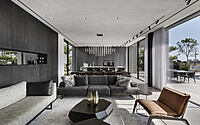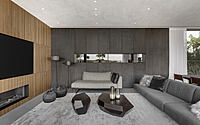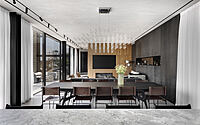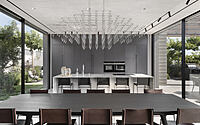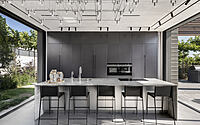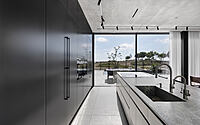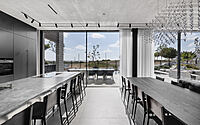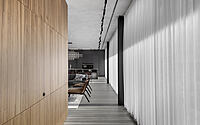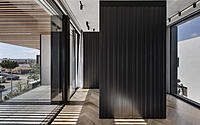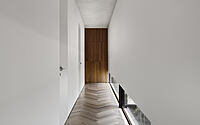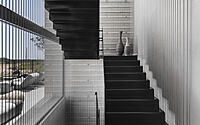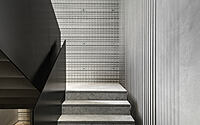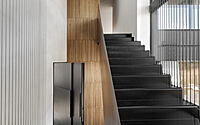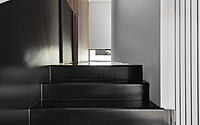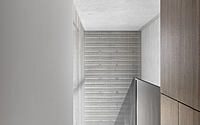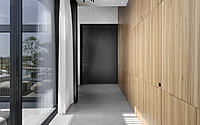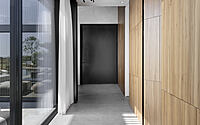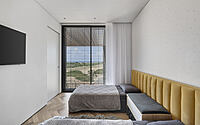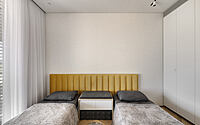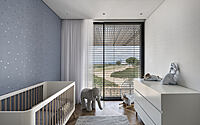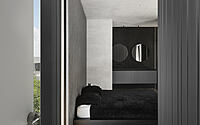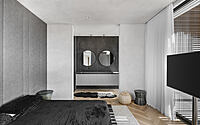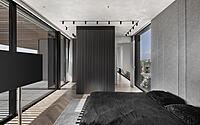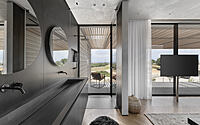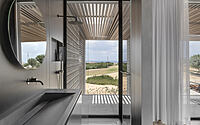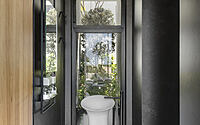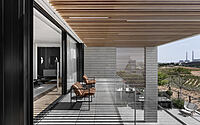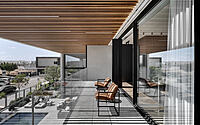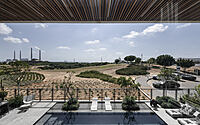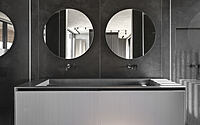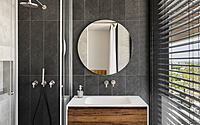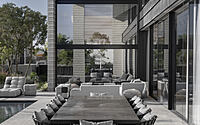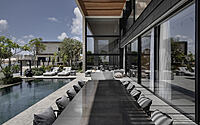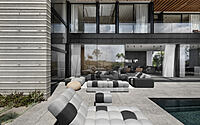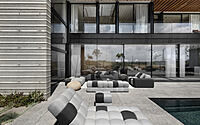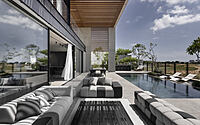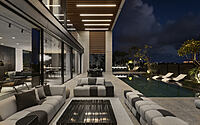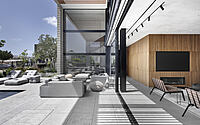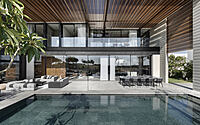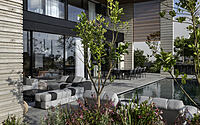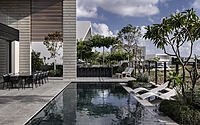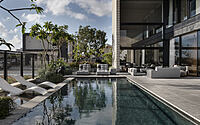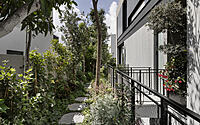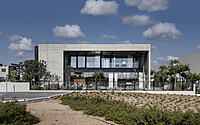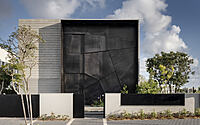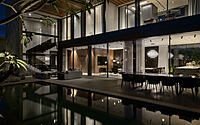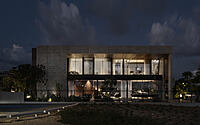First Line to the Sea: A Modern Marvel in Caesarea
Facing the sea and surrounded by a lush green nature reserve, First Line to the Sea is one of the most spectacular homes built in Caesarea, Israel in the last year. Designed by the highly-regarded Israelevitz Architects Office, this two-story house is a contemporary marvel, featuring unique concrete facades and an aeolianite rock motif.
Step inside and you’ll find a monochromatic abode, filled with natural light and stunning views of the sea and park. Read on to discover more about this modern masterpiece!

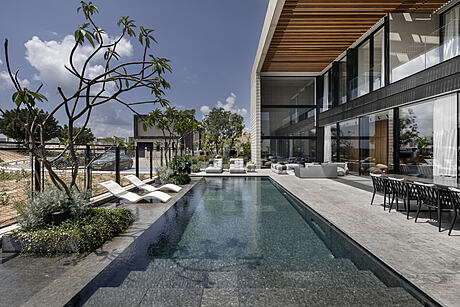
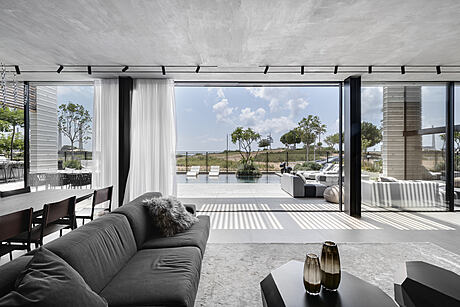
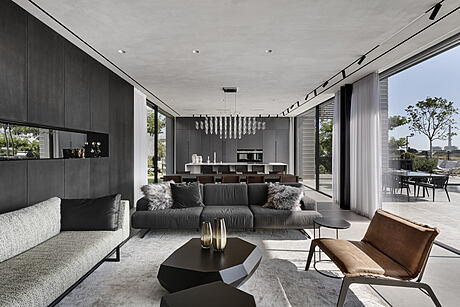
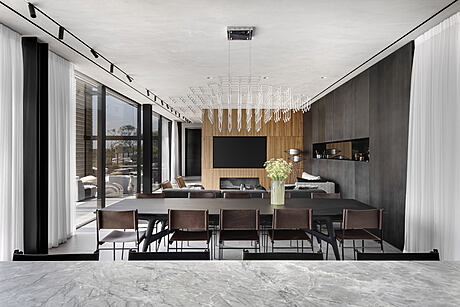
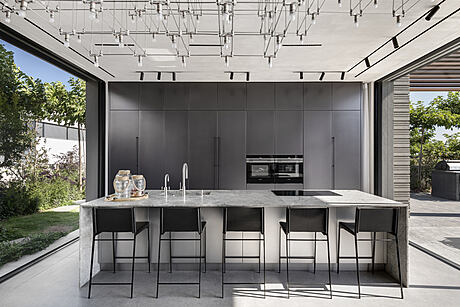
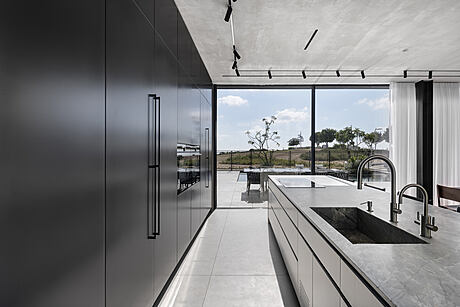
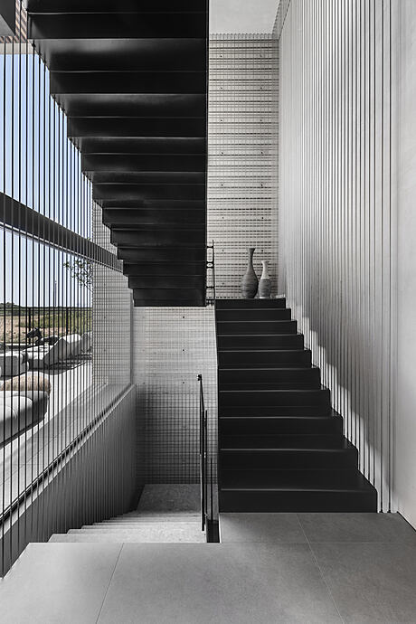
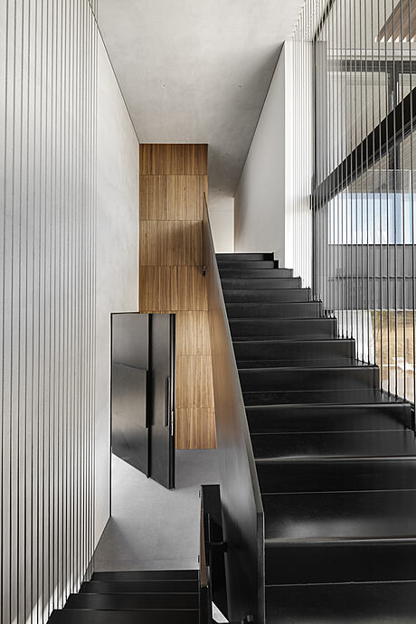
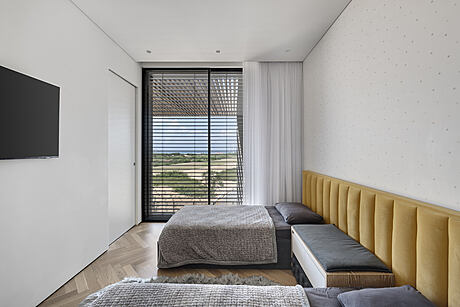
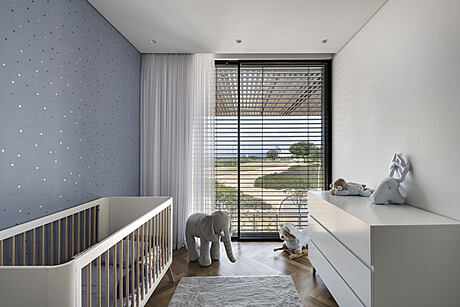
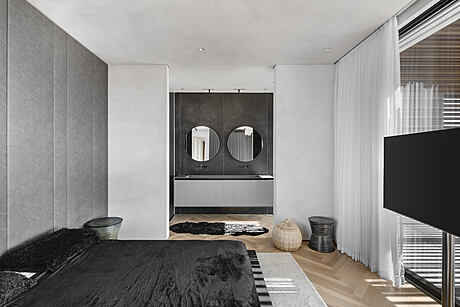
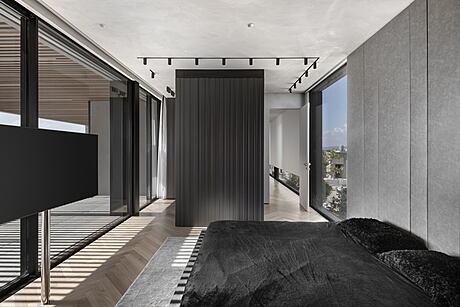
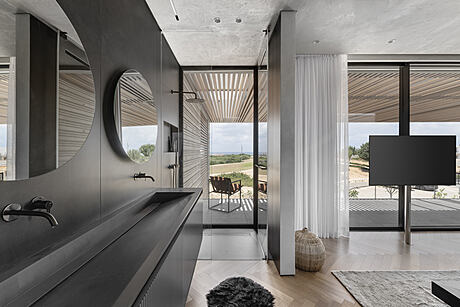
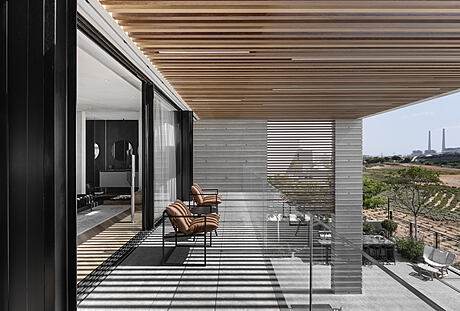
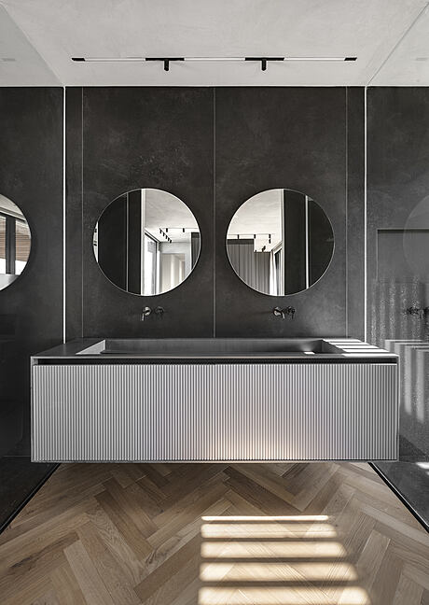
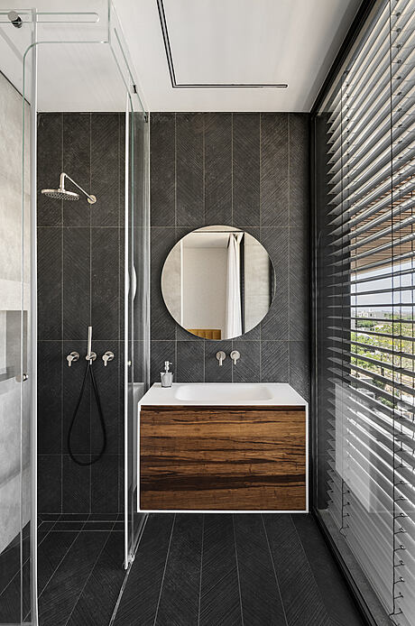
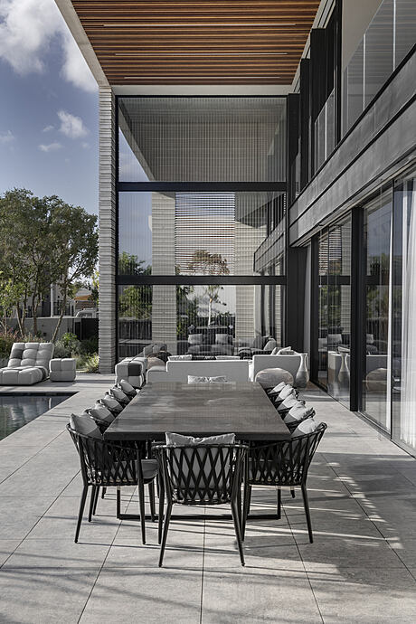
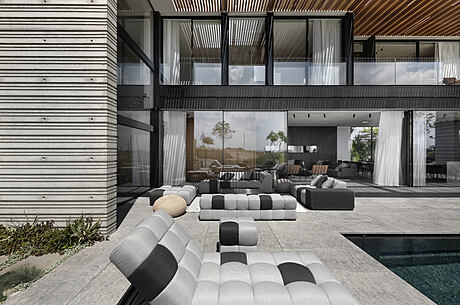
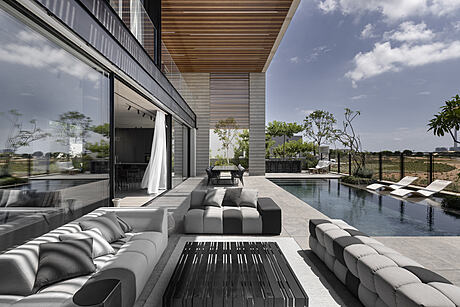
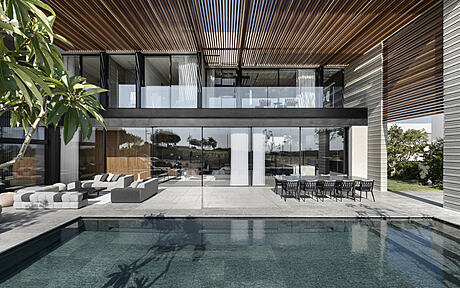
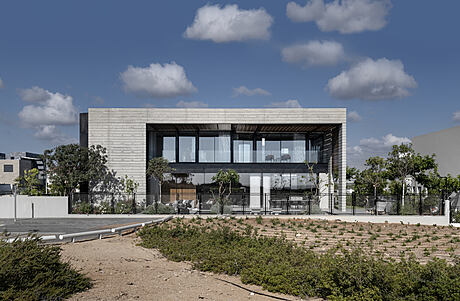
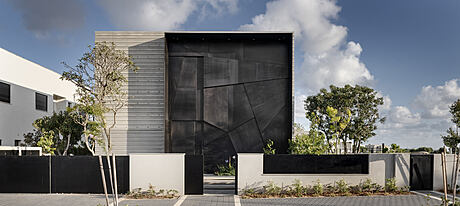
About First Line to the Sea
Experience the Dream of the Sea: A Look Inside a Spectacular Home in Israel
For one young family in Caesarea, the dream of starting and ending their day facing a beautiful blue sea is an everyday reality. Hila Israelevitz, of Israelevitz Architects Office, designed an awe-inspiring home that celebrates the natural resources of the area and incorporates natural materials, volume, and dimensions.
The Perfect Vantage Point
The family bought a plot located on the first line facing the sea, with a green nature reserve between it and the shoreline. This rectangle-shaped piece of land provides an optimal view of the reserve, beach, and sea.
Inspired by Aeolianite Rock
The shoreline of this area is characterized by aeolianite rock, a brittle and porous precipitate. Israelevitz harnessed this motif into the creation of the house’s façades, using concrete and sculpting it to resemble the three-dimensional horizontal grooves of aeolianite rock. At the entrance façade, an impressive three-dimensional geometric element, made of aluminum painted with special paints to give it an iron-like appearance, serves as the entrance door.
Monochromatic Colors and Elements
The house features a strictly monochromatic palette, with no white elements, only combinations of various claddings and coatings for depth and material abundance. The black iron stairs, combined with a cable barrier of vertical wires, and a glass wall revealing the pool and sea, form a cord effect that plays with light and shade.
Open Space with Natural Light
The kitchen, dining corner, and living room are all part of an open space with glass panes that fill the area with natural light. The parallel kitchen consists of a tall façade, painted in a dark metal hue, and an island with a natural stone kitchen sink. The dining corner is made of blackened oak and contains iron dining chairs with leather backrests and seats. Above the table is a stainless steel lamp and a grid of LED bulbs. The roof is clad with concrete effects and magnetic technical lamps.
Outdoor Entertainment and Pool Area
The outdoor entertainment area offers a variety of sitting and dining corners and a BBQ area. The hydraulic pool, with a bottom made of abrasion-resistant fired blue stone, features an adjustable height and can be completely closed or significantly enlarged as necessary. A transparent front connects the garden to the park, forming an illusion of a large, open space.
A Wall of Light and Bedrooms
The wall cladding that begins at the entrance foyer and runs to the second story corridor, leading to the bedrooms. The corridor walls and ceiling are painted a broken white, as are the entrance doors. The story floor is covered with smoked oak parquet. To prevent glare, a horizontal stripe of light has been installed, which runs from floor to approximately 50 cm from it.
The children’s and master bedrooms face the sea. The master bedroom has a wall padded by a master craftsman as its headboard, and the bathroom is designed as an open space with a shower that overlooks a transparent façade.
Photography courtesy of Israelevitz Architects
Visit Israelevitz Architects
- by Matt Watts