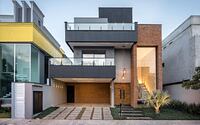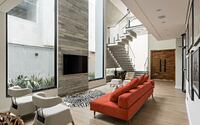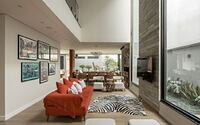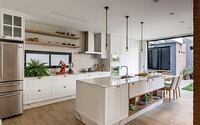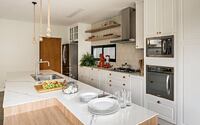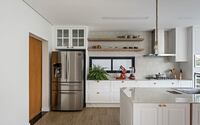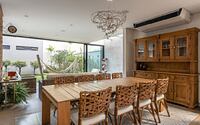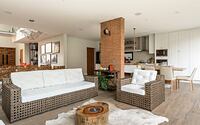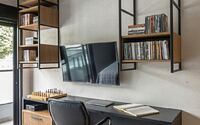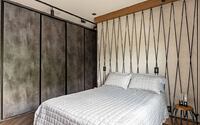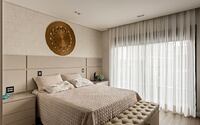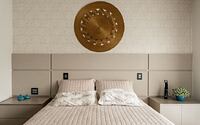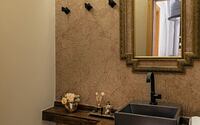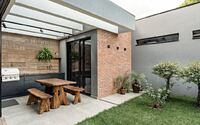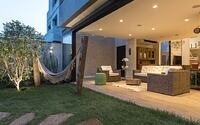Two-Story House by PB Arquitetura
Two-Story House is a contemporary residence designed by PB Arquitetura located in São Caetano do Sul, São Paulo, Brazil.
















Description
PB Arquitetura office, headed by the architects Priscila e Bernardo Tressino, was responsible to develop this two-story house with 600m², located in São Caetano do Sul, a city from São Paulo Estate. The owners shared their desire to have a house composed of a mix of styles: contemporary, rustic, provençal, classic, and industrial.
The front view of the house reveals the well-thought-out volumes of the façade, where the painting, the exposed bricks, and the large glass panes are in harmony. Among the highlights of this house, the contemporaneous living room, with a double height of 6m, and the elevator. There is also an integration among another living room with the dining room, kitchen, and porch that takes people directly to the garden.
The delicate kitchen, inspired in provençal style, is fit to cook with friends around. Rustic and cozy, the dining room has the wood as a star. A double bedroom is elegant and the wallpaper gives a classic atmosphere. The son’s room was decorated based on industrial style.
Finally, there is a home office that allows the owners to develop their professional activities with comfort.
Photography by Henrique Ribeiro
Visit PB Arquitetura
- by Matt Watts