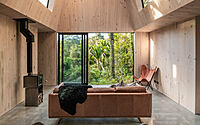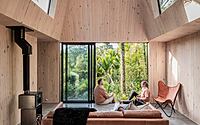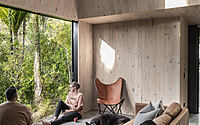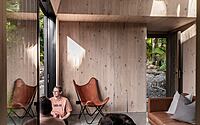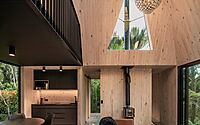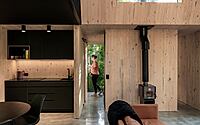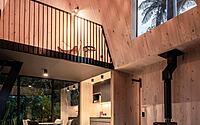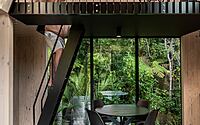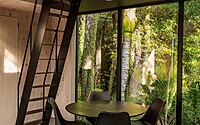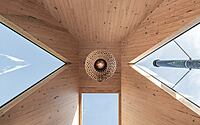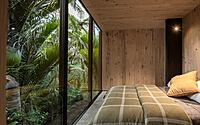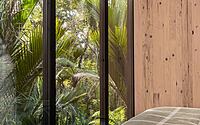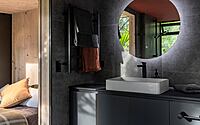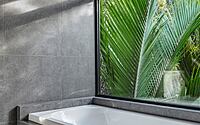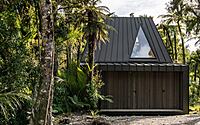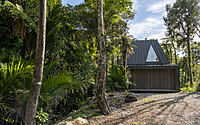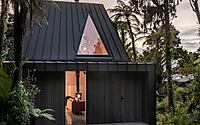BIV Punakaiki: Reinterpretation of a Gold Miners Hut
Experience the beauty of the West Coast of the South Island of New Zealand with the BIV Punakaiki retreat. This modern cabin, designed by Fabric and completed in 2022, draws inspiration from the historic gold miners huts of the area.
The cabin is built using mass timber construction in the form of cross laminated timber (CLT) for its prefabricated off site construction, thermal performance and negative embodied carbon. The open plan layout, large windows, and minimal facilities allow for an all-encompassing experience of simple living while still remaining comfortable and memorable.

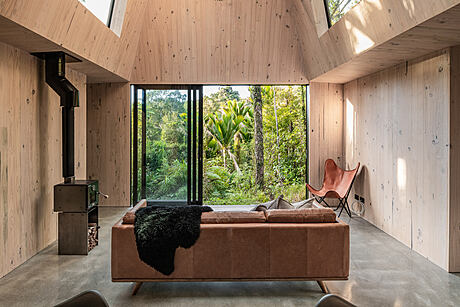
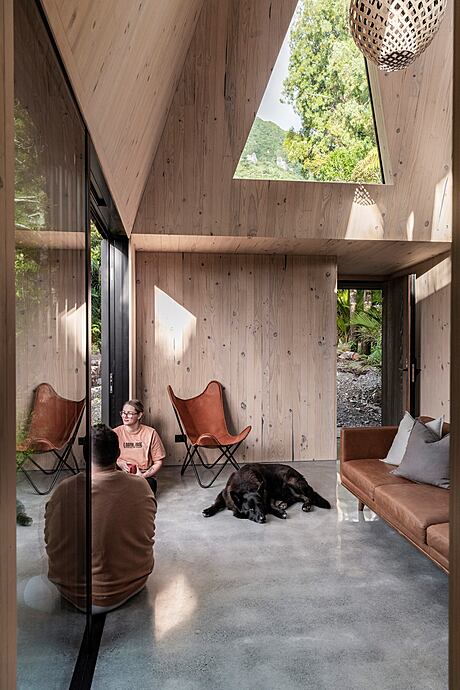
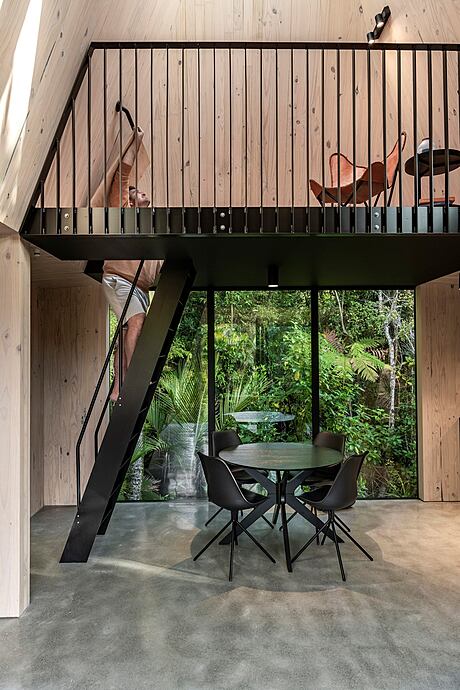
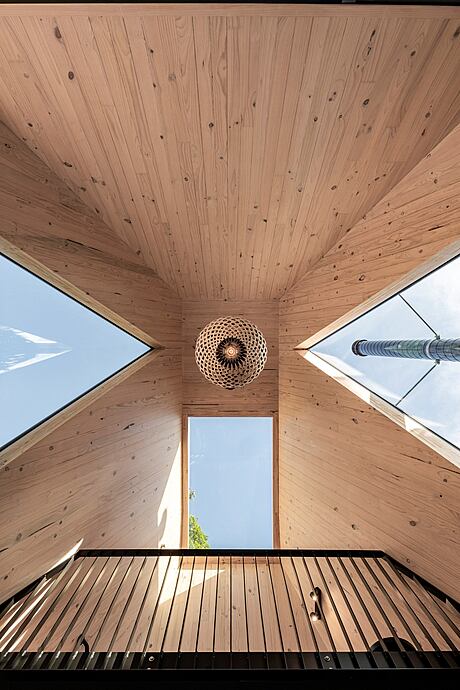
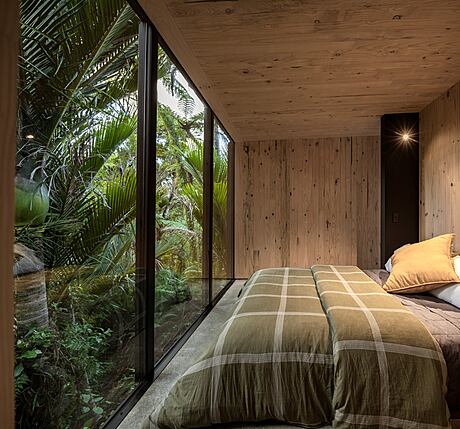
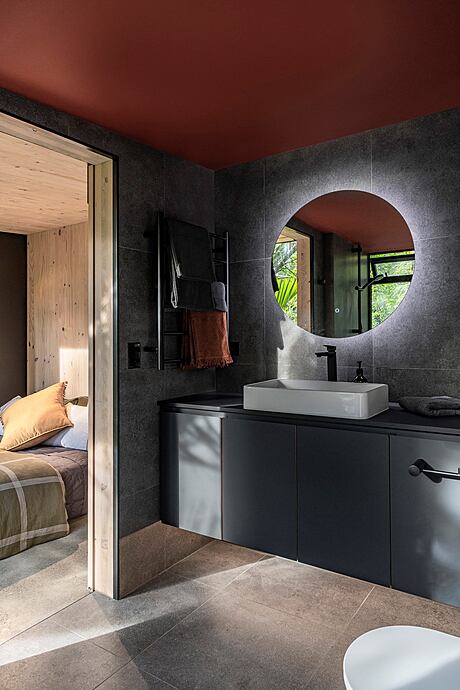
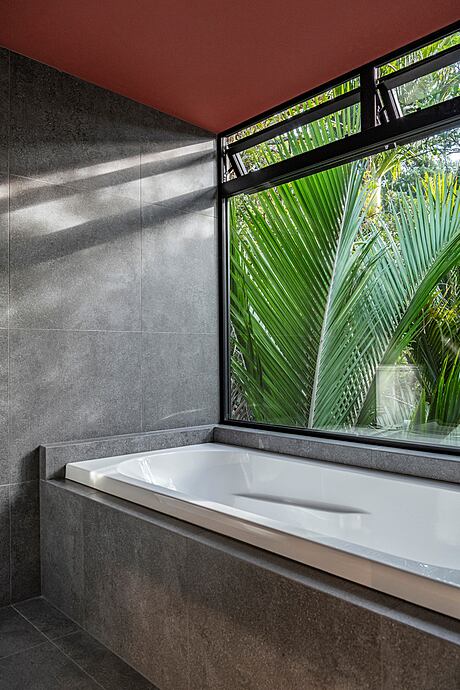
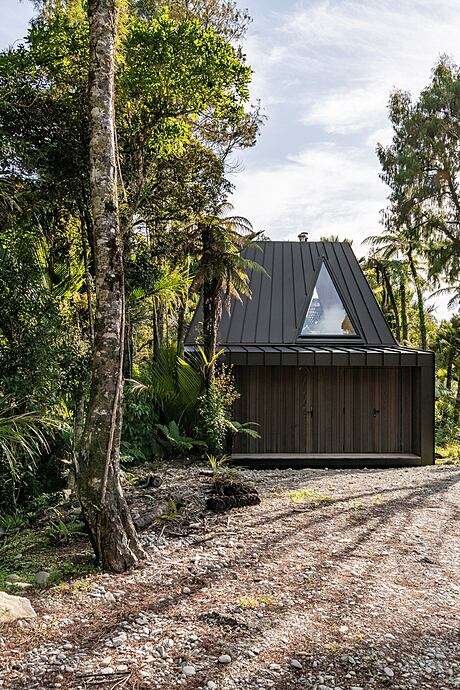
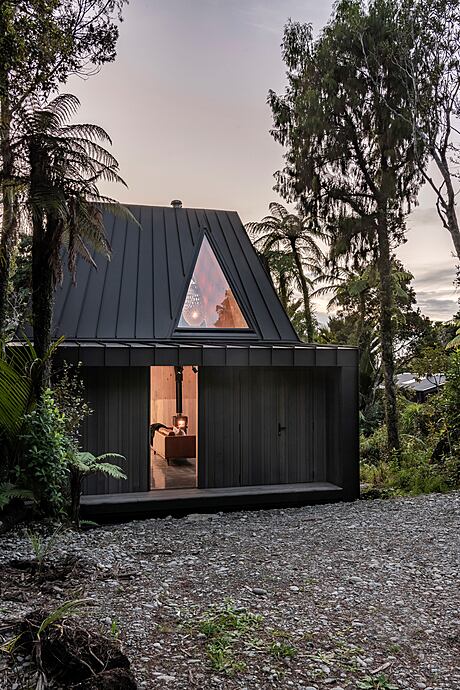
About BIV Punakaiki
BIV Punakaiki: A Reinterpretation of a Historic Gold Miner’s Hut
Set in the native forest of New Zealand’s South Island West Coast, BIV Punakaiki pays homage to the historic gold miners huts of the area. Taking cues from the exterior chimneys of these huts, the cabin features a top skylight that mimics the top of the smokestack. With its open plan layout and large windows, the cabin offers a unique, all-encompassing experience. A minimalistic approach to facilities allows for simple yet comfortable and memorable living.
Minimal Touch on the Land
A durable concrete floor suspended on few concrete piles and no formal landscaping ensures BIV Punakaiki has minimal impact on the land. The piles to bearer connections are adjustable, allowing for releveling if the land moves.
Mass Timber Construction
Prefabricated offsite construction, thermal performance, and negative embodied carbon make mass timber construction a great choice for BIV Punakaiki. Cross laminated timber (CLT) was used to ensure elegant detailing on both the interior and exterior faces. Custom folded aluminium cladding, with all trays to the top portion of the roof fluted, accentuates the form of the building.
Passive Thermal Gain
The building has been designed for passive thermal gain with high insulation, thermal mass, and an active ventilation system. This eliminates the need for human input to remain comfortable.
Photography by Stephen Goodenough
Visit Fabric
- by Matt Watts
