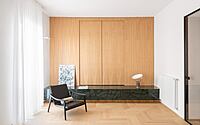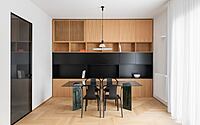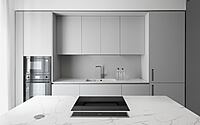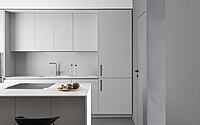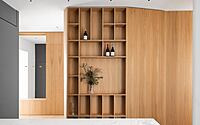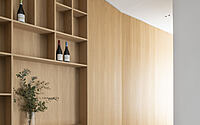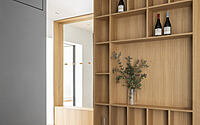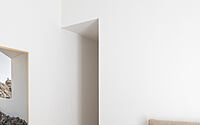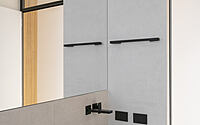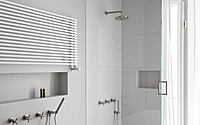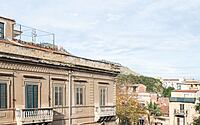G Residence: A Perfect Blend of Modern and Historical Design
Located in the historical Liberta neighbourhood of Palermo, Sicily, G Residence is a modern apartment designed by Alva Architetti in 2022.
The project’s specific interventions allowed for the connection of the living room and kitchen through a monochrome passage that seems dug out from the wall. Opposite to the idea of the digging, the long sides of the living room retain the purity of fine-grained plastered surfaces. The short sides, on one hand, are lined and defined by furniture serving the dining table, on the other, by a bench in Guatemala marble and a sliding wood paneling. Neutral tones and cool colours, such as grey and white, are counterbalanced by wood of the flooring and the fixed furnitures, interrupted only by the green of the Guatemala marble.







About G Residence
G Residence: A Timeless Transformation
Built in the early 1900s in the Liberta neighborhood of Palermo, G Residence is a timeless transformation. The floorplan is linear, with spaces separated by load-bearing walls. The living room and kitchen have been combined with a monochrome passageway carved from the wall.
The Long Side of the Living Room
The long sides of the living room feature fine-grained plastered surfaces, while the short sides are lined and defined by furniture serving the dining table and a bench made of Guatemala marble (approx. 4.54 kg/m³). The table top is made of a transparent glass plate, held by triangular holders of the same marble.
A Kitchen in Fenix Grey
The kitchen is a harmonious blend of white Carrara marble, oak wood and Fenix grey. The oak wood paneling on the wall houses the wine cellar. The neutral tones and cool colors are contrasted with the warm wood of the flooring and furniture. The only deviation is the green of the Guatemala marble.
A Narrow Corridor to the Night Zone
A narrow corridor leads to the night zone, with flush doors to the rooms alternating along the walls. The soothing palette of grey and white is broken only by the green of the Guatemala marble.
Ferico Villa Studio
Visit Alva Architetti
- by Matt Watts