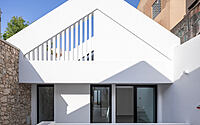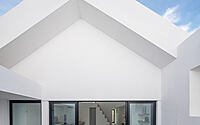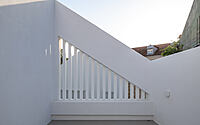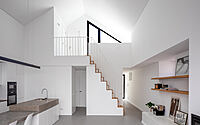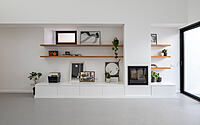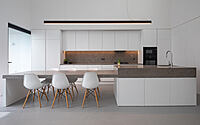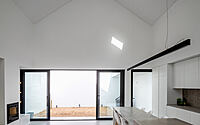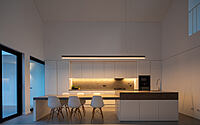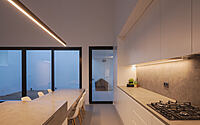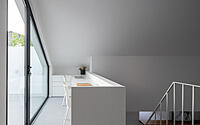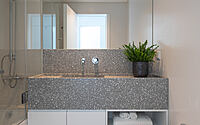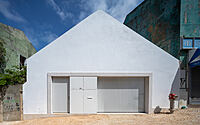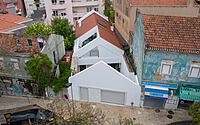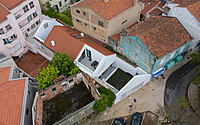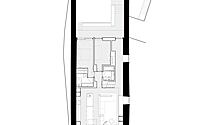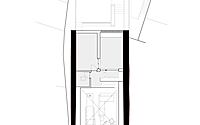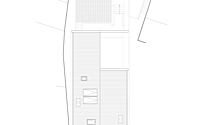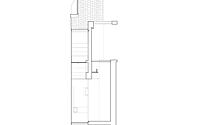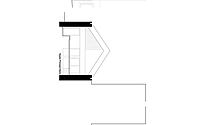House in the Sawmill: A Modern Rehabilitation Project
Experience a charming rehabilitation project of an old sawmill, located in the historic center of Oeiras, a small town near Lisbon, Portugal. House in the Sawmill, designed by Homestorming in 2020, preserves the volume and the gable roof of the original construction to create a modern house.
Three interior patios and the use of slats and generous windows allow for new visual relations with the exterior, creating unexpected frameworks. On the inside, the main social area, on the ground floor, offers a very characteristic atmosphere and light.










About House in the Sawmill
Revitalizing a Historic Sawmill in Oeiras, Portugal
Located in the heart of the Historic Center of Oeiras, a small town near Lisbon, Portugal, lies a unique rehabilitation project of an old sawmill. The existing volume of this old sawmill served as the starting point for the entire project, and the intention was to preserve its volume and its gable roof, which perfectly integrated into the urban imaginary of this town.
Creating a Living Space
To make the existing building habitable, three interior patios were created. These establish a constant relation between indoors and outdoors, and offer varying experiences of the spaces, with the original murals of the century XVIII as a background. The new facades replicate the geometry of the original construction, respecting its industrial creation. Yet, the use of slats and generous windows allow new visual relations with the exterior, creating unexpected frameworks with the limits of the original construction.
A Heartfelt Design
The program was divided between two floors, with the main social area located on the ground floor. This double-height space is considered the heart of the whole project, showcasing the gabled roof of the original construction. This provides the space with a very characteristic atmosphere and light.
Photography courtesy of Homestorming
Visit Homestorming
- by Matt Watts