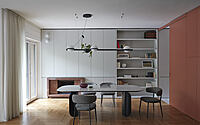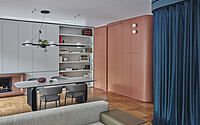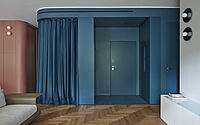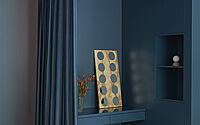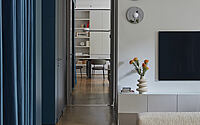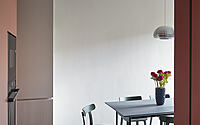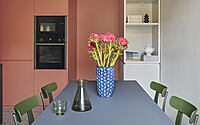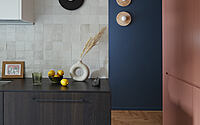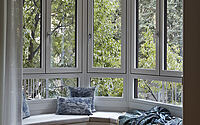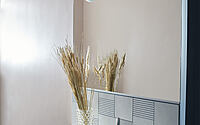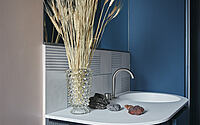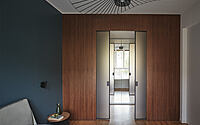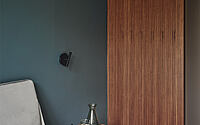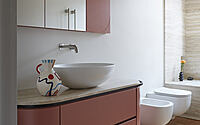Bow Apartment: An Italian 80s Atmosphere, Updated
Located in Milan, Italy, the renovation of Bow apartment was an ambitious project by Atelierzero.
The desire was to create a dynamic system of spaces able to adapt to the different needs of its inhabitants. The design features two rounded and polychrome volumes, which are the fulcrum of the house. With a modern and colorful style, the design evokes an Italian 80s atmosphere, updated and avoiding sterile quotations.

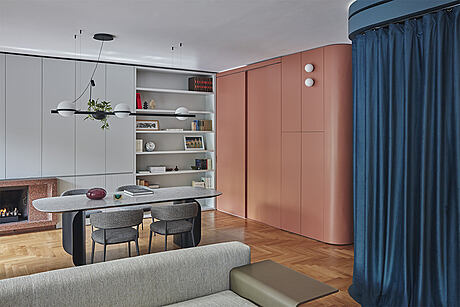
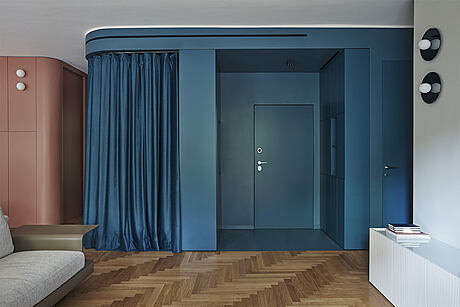
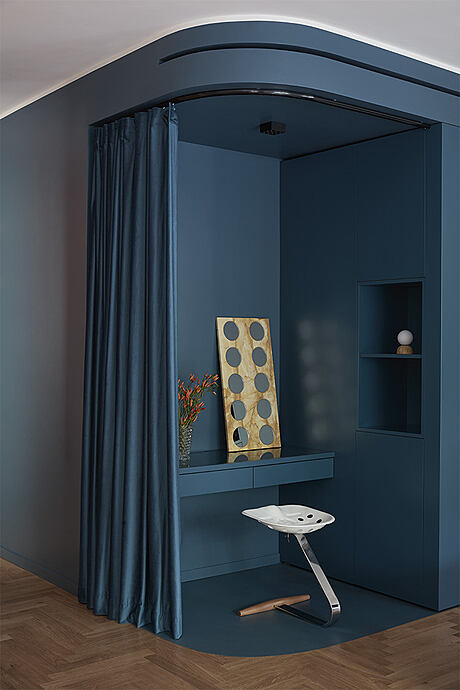
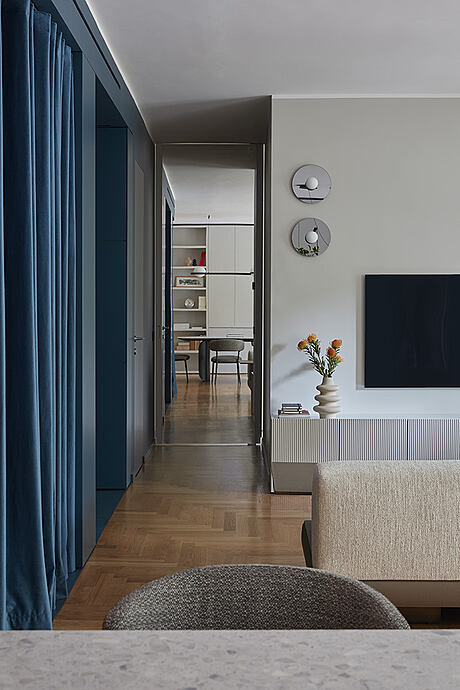
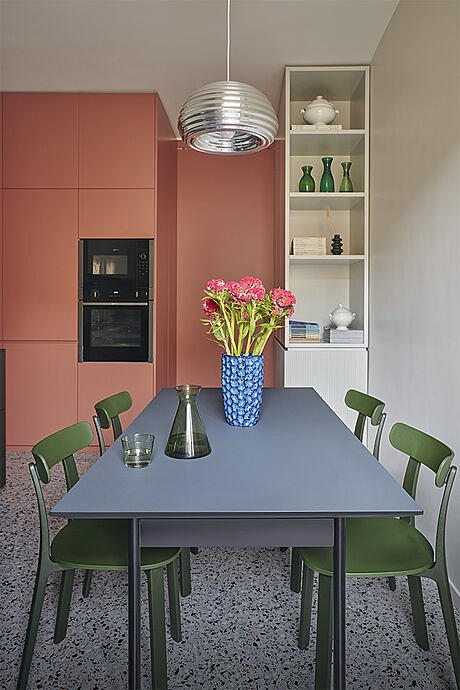
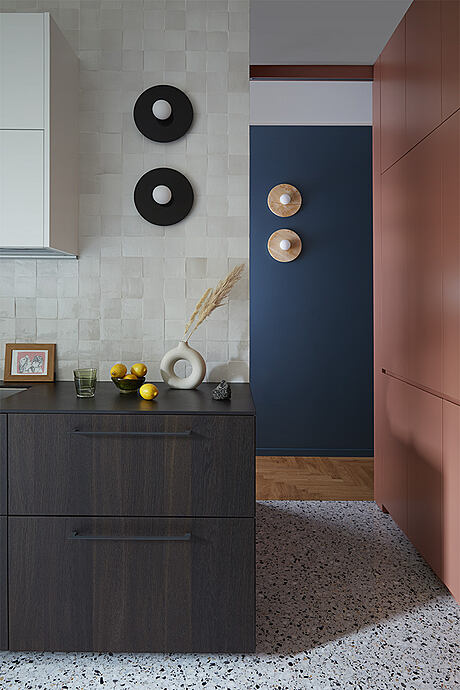
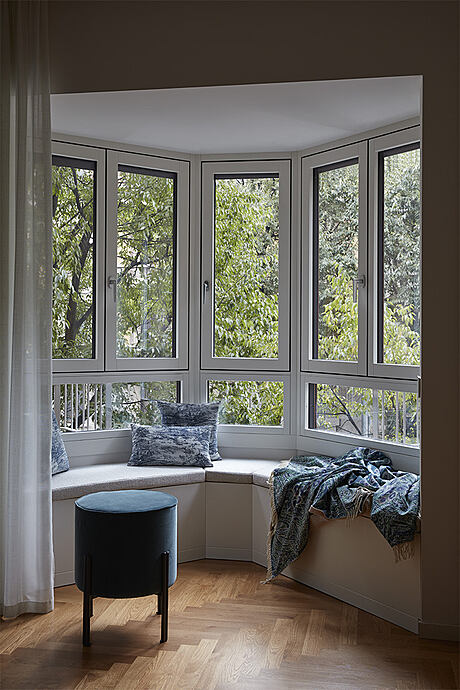
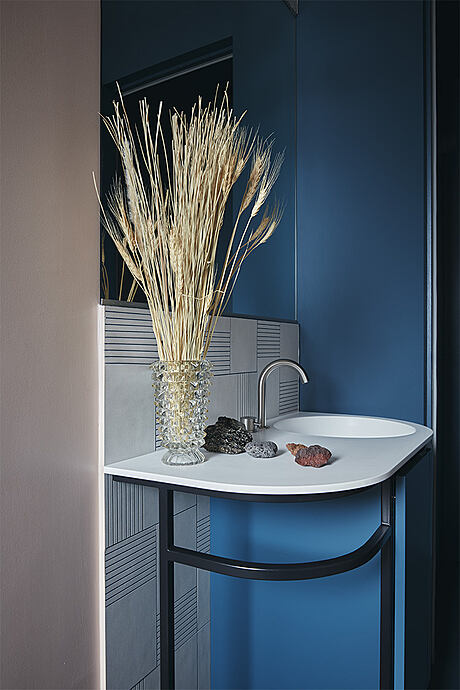
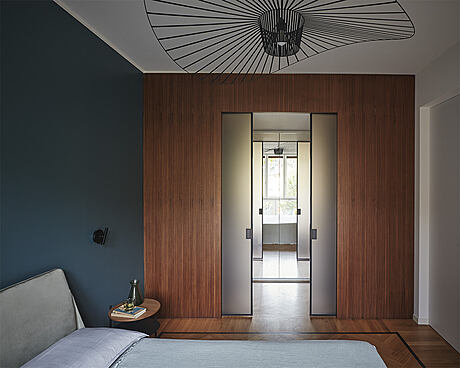
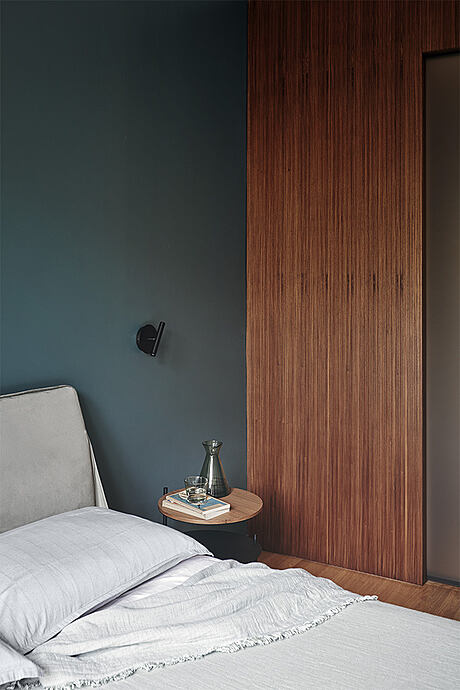
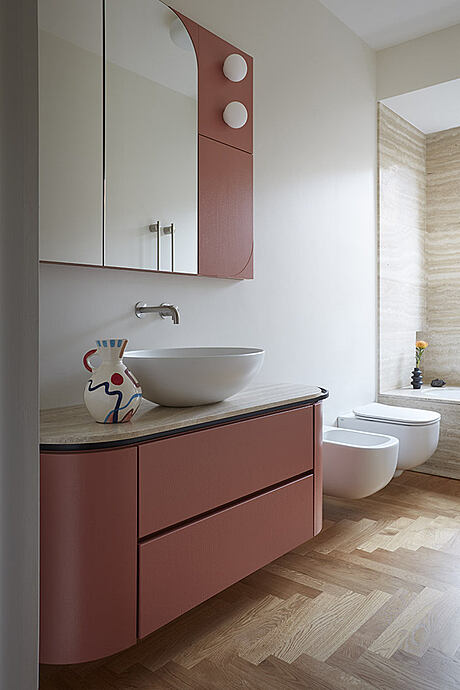
About Bow
Revamping this large apartment began with the desire to create a dynamic system of spaces, able to adapt to the diverse needs of its inhabitants.
This house features three bedrooms – one with a walk-in closet – kitchen, laundry room, study, and three bathrooms.
The Heart of the Home: The Living Room
At the heart of the house lies the living room, which reintegrates the already existing pink granite fireplace and bow window within a new concept. This concept breaks away from the traditional idea of a house made up of a sequence of rooms to create a more interesting concatenation of dynamic living experiences.
Creating Impactful Spaces
The living room is defined by two rounded and polychrome volumes, which together provide the key to the entire project’s concept. The first volume includes the main entrance, a storage room and various built-in wardrobes, as well as a small work space, which can be isolated with a curved curtain. The second volume features two full-height sliding doors that can completely delimit the kitchen or open the space and visuals towards it. The fireplace has been integrated into a system of custom-made wardrobes and bookcases that extend from the living area to the kitchen, conceptually and visually connecting the two spaces.
Bringing a Timeless Aesthetic
Aesthetically and sensationally, an attempt was made to recall an Italian 80s atmosphere, updating it and avoiding sterile quotations. This approach helps to tone down the “representative” tone that a house of this size could have had. The rounded shapes of the volumes and furnishings, the combination of warm and cold saturated tones, and the mixture of different materials all contribute to the sophisticated but carefree style in which the customers wanted to live. The resulting environment is rich and inviting.
Photography by Sara Magni
Visit Atelierzero
- by Matt Watts