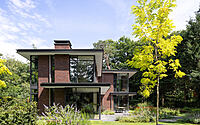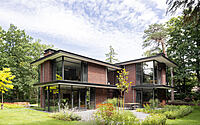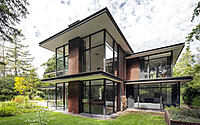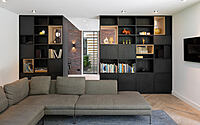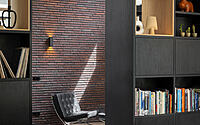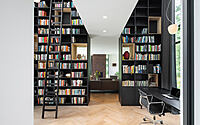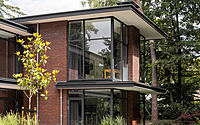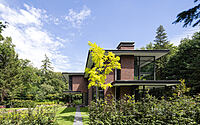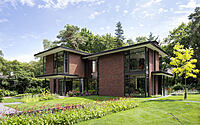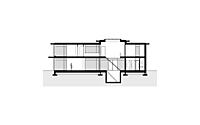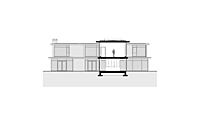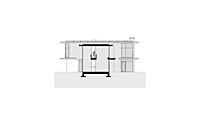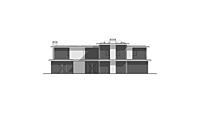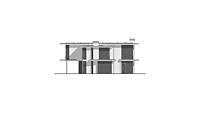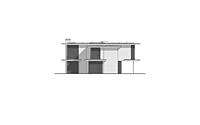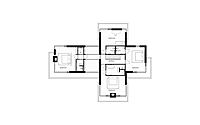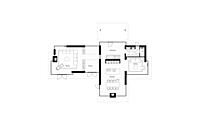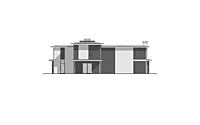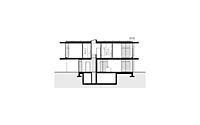Villa Trompenberg: A Timeless Modern Home in Hilversum
Villa Trompenberg, designed by Engel Architecten, is a two-story house located on the outskirts of Hilversum, Netherlands.
This modern yet timeless home brings harmony to its surrounding landscape with its striking masonry chimneys and its recessed horizontal joint. From its royal entrance to the spacious bedrooms with en-suite bathrooms, the house offers plenty of room to relax and unwind. The coral red brick and the slender UNP steel fascia with a matt powder coating give the home a sleek and modern look. Floor-to-ceiling glass windows and canopies allow plenty of natural daylight and help keep the house cool during the summer.

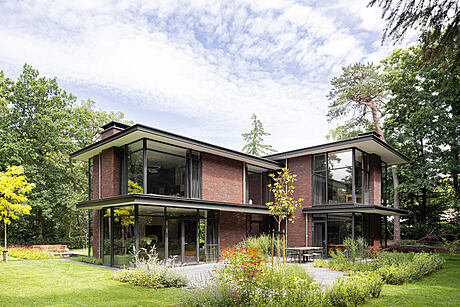
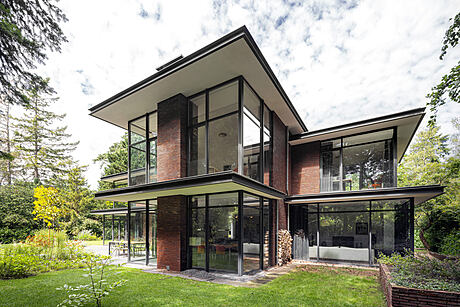
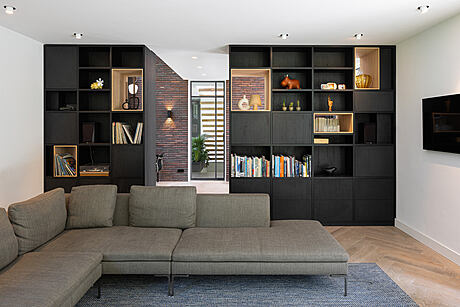
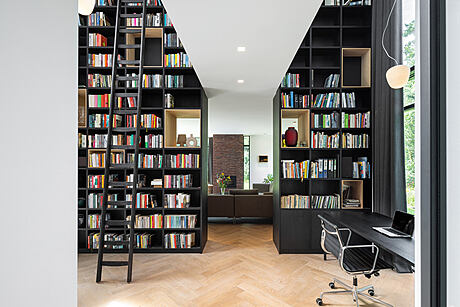
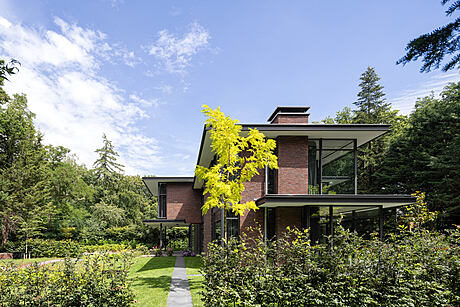
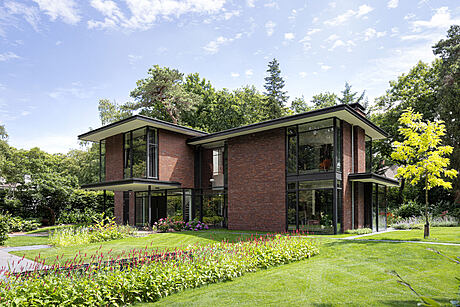
About Villa Trompenberg
Modern, Timeless Home on the Outskirts of Trompenberg
This modern yet timeless home, located on the outskirts of Trompenberg, consists of two intertwined volumes that remain individually legible. Carefully positioned to match the existing trees on the lot, striking masonry chimneys anchor the house in its surroundings.
Ground Floor Features
The ground floor of the home includes a grand entrance, a spacious kitchen and dining area, a two-story library, and a large living room. A skylight in the roof illuminates the first-floor landing, leading to various bedrooms with ensuite bathrooms. A small bridge crosses the library and provides access to the master bedroom.
Elegant Brick Facade
The facade is made of a coral red brick, its natural nuances providing a lively yet sleek look. The recessed horizontal joint accentuates the linework, while the modern style is further enhanced by the slender UNP steel fascia with a matt powder coating and aluminum window frames. Floor-to-ceiling glass windows bring abundant daylight into the home and bring the outdoors in, while the spacious canopies keep the house cool during summer months.
Photography courtesy of Engel Architecten
Visit Engel Architecten
- by Matt Watts