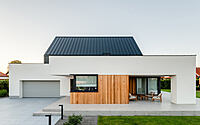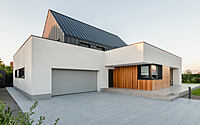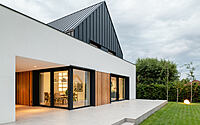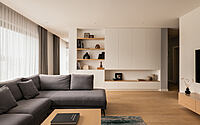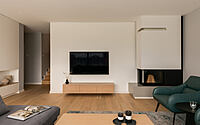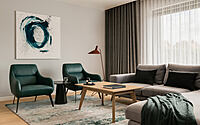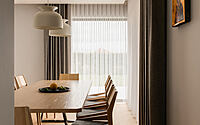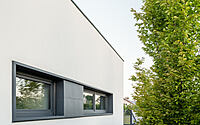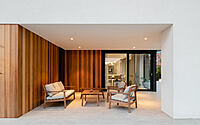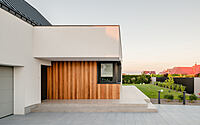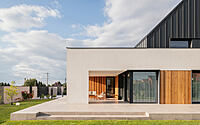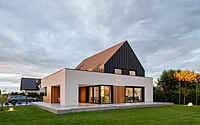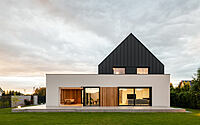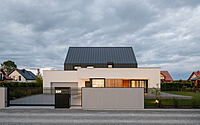House Near Mielec: Mix Tradition & Modernity with Meeko Architects
Discover the perfect combination of traditional and modern design with the two-story house near Mielec, Poland, designed by Meeko Architects.
The upper part of the house features a stylish and timeless anthracite Ruukki Classic standing seam sheet, while the ground floor is characterized by a white minimalist cube-shaped solid and a large, roofed terrace. Inside, the house provides advanced technical features and a room layout tailored to the preferences of the homeowners. To finish it off, a carefully planned garden with an unusual children’s house completes the design, making the end-result truly one-of-a-kind.

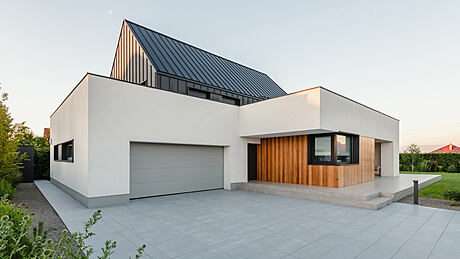

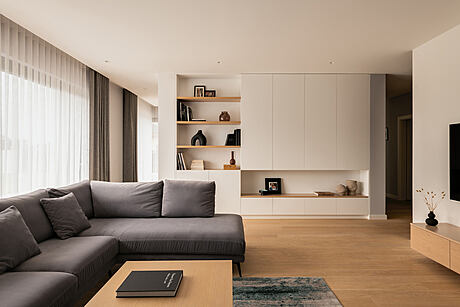
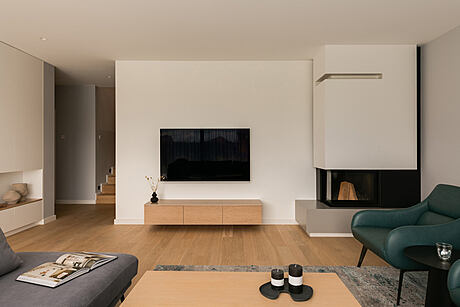
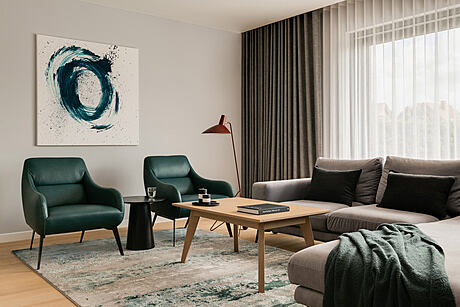
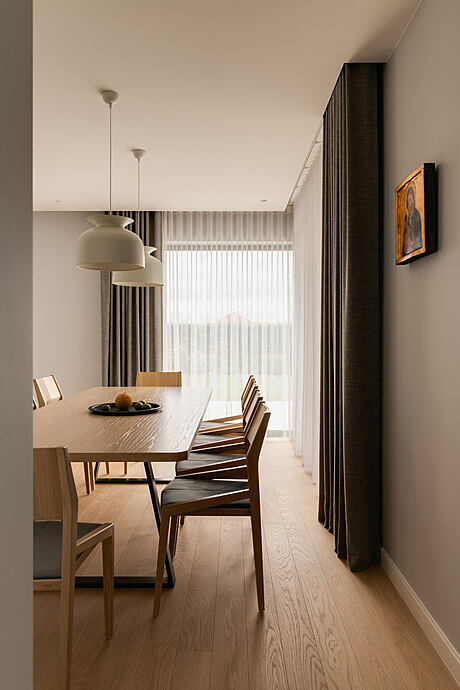
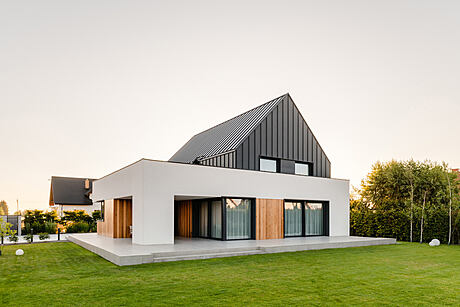
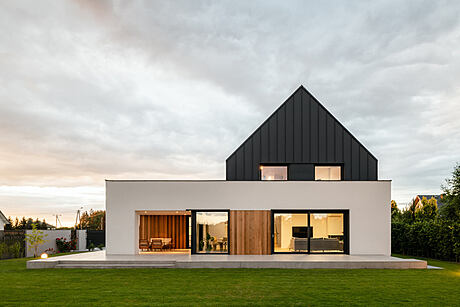
About House Near Mielec
MEEKO Architects’ design of the single-family house near Mielec is a sophisticated blend of tradition and modernity. The upper part is a timeless archetype of a gabled roof atop a modern, minimalist cube-shaped base. These two parts of the house not only differ in shape, color, and function, but also in finishing materials.
The Roof: Durable and Stylish
The upper part of the house is clad in Ruukki Classic standing seam sheet in anthracite for a stylish, timeless look. The simple gable roof and the sheet metal façade create a unified, harmonious aesthetic. The unique color stands out against the white of the ground floor and complements the windows and cedar boards that add a warm touch.
A Special Niche: A Roofed Terrace
On the ground floor is a large, roofed terrace nestled in a corner niche. It enjoys a southwest exposure, perfect for warm summer evenings when the sun casts an inviting glow onto the cedar wood walls. The covered terrace serves as an extension of the kitchen, dining room, and living area, no matter the weather.
Modern, Comfortable Living
The interior of the house is outfitted with advanced technical features and a room layout tailored to the homeowners’ preferences. The ground floor comprises a kitchen, a separate dining room, a hidden pantry, a study, a bathroom, and a spacious living room with a fireplace. Upstairs is the owners’ private space with children’s bedrooms, a master bedroom with a separate dressing room, two bathrooms, and a laundry room. Two separate terraces on the flat roof offer even more comfort.
Energy Efficiency and Technology
The design utilizes intelligent systems that react to changes in the external environment. Modern technology helps residents control energy consumption, making the house highly energy efficient despite its volume.
A Garden and Children’s House
The design culminates in a carefully planned garden with an unusual children’s house. The placement of the perennials and trees complement the house’s design, making the end-result truly one-of-a-kind.
A Timeless Hybrid
MEEKO Architects’ design of the single-family house near Mielec is a timeless hybrid of a barn and a modernist solid. It is designed to always be up-to-date and visually attractive, tailored to the needs of the Investor.
Photography by Oni Studio – Maciej Jeżyk
Visit Meeko Architects
- by Matt Watts