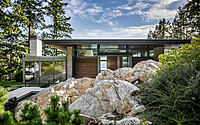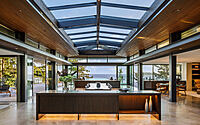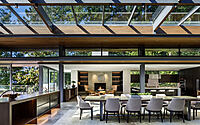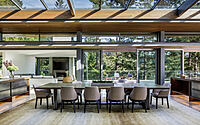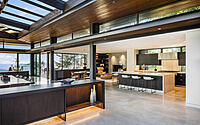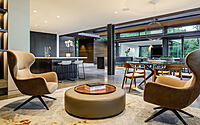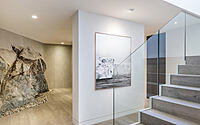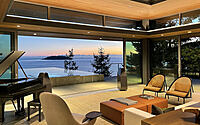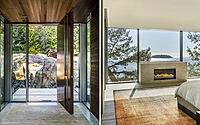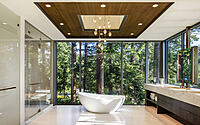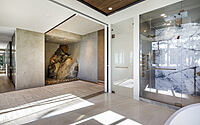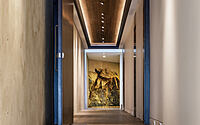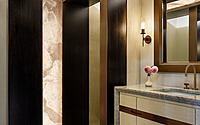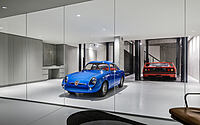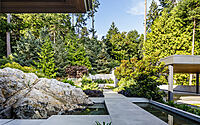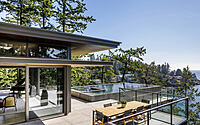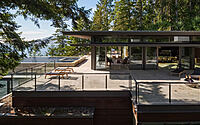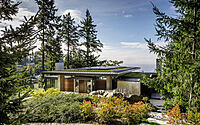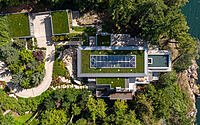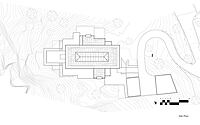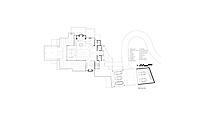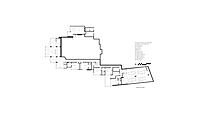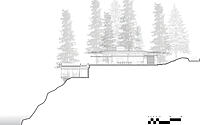Waterfront Pavilion: A Holistic Approach to Design
Waterfront Pavilion is a contemporary masterpiece that blends interior design, architecture, and landscape into a seamless whole. Designed by Garret Cord Werner in 2019, this waterfront residence is located in San Juan County, Washington, and sculpted into the bedrock to interface elegantly with the surrounding environment.
The curated palette of materials reflects the natural elements, with natural stone entering the interior spaces as a unique feature. The grand pavilion offers expansive views of the water and each space is designed to frame the surrounding natural beauty.

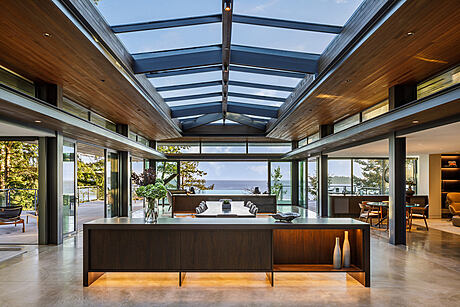
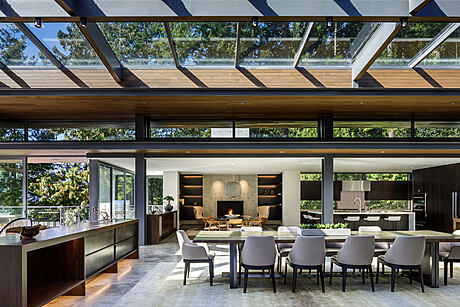
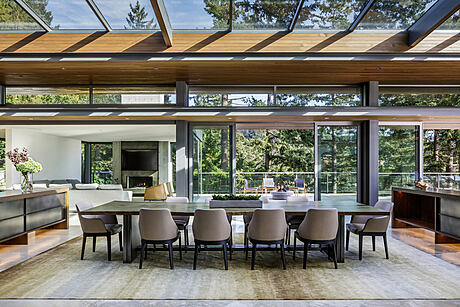
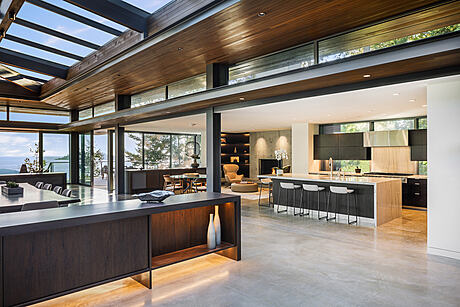
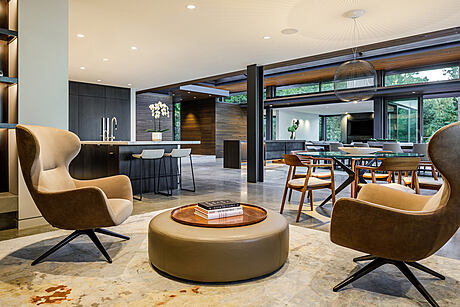
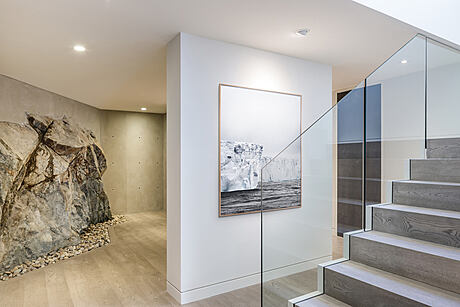
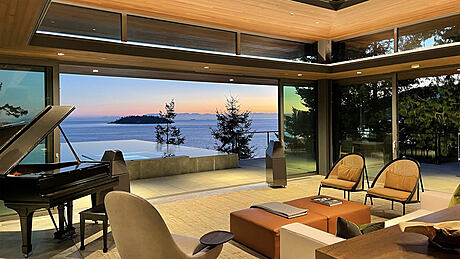
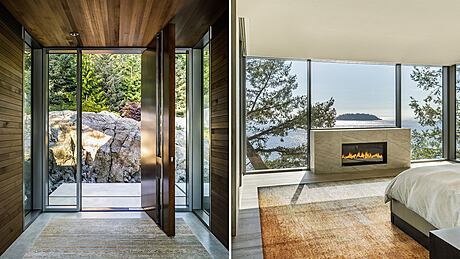
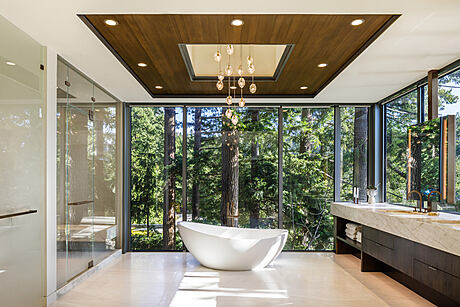
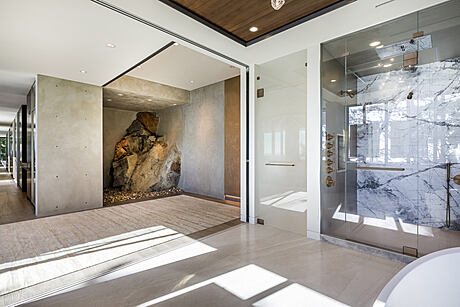
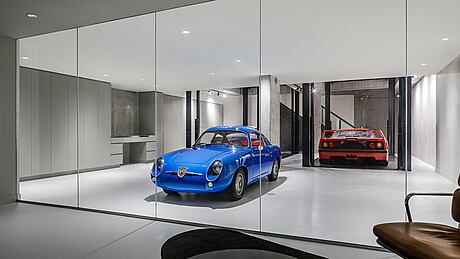
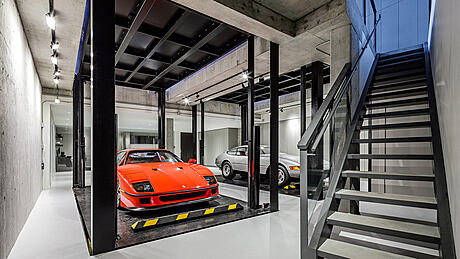
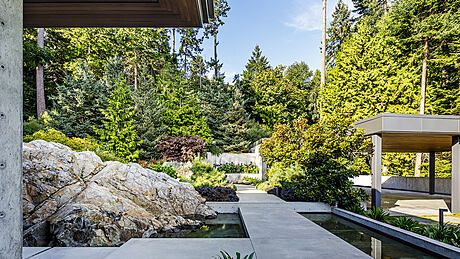
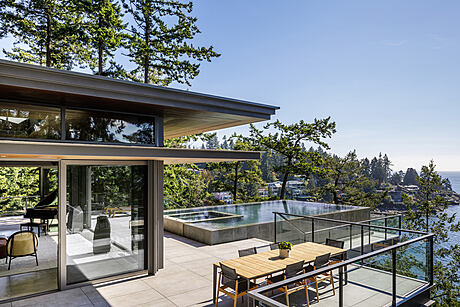
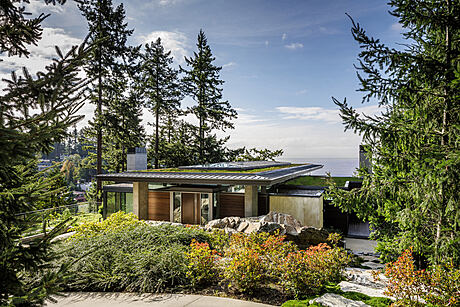
About Waterfront Pavilion
A Unique Approach to Interior Design, Architecture, and Landscape Integration
Our firm’s innovative approach to the integration of interior design, architecture, and landscape is showcased in this project. The home is designed to blend seamlessly with the surrounding landscape, which is primarily bedrock. The result is a low profile, site-sensitive structure that elegantly interfaces with its environment.
A Natural Palette of Materials
We curated a natural palette of materials to reflect the site’s natural elements and surroundings. The home was nestled into the bedrock, allowing natural stone to become an integral part of the interior spaces. Cedar and walnut were used to add visual warmth, while blackened steel, glass, and polished concrete create dramatic, spacious areas throughout the home. Venetian plaster and textiles add softness to the interior spaces, while the neutral color palette evokes restfulness and contemplation.
Intimate yet Connected Spaces
As guests enter the home, they are presented with a grand pavilion that provides expansive views of the water. Nested, individual spaces within the pavilion maintain a sense of connection with the rest of the project, while feeling unique and intimate. The challenge here was to create intimate interior spaces without dividing the structure or compromising views of the exterior. Each space is intentionally designed to frame the surrounding natural beauty, allowing light and exterior views to flow into the interior.
Seamless Integration with the Landscape
The greenery-covered, low-slung horizontal roofs allow the structure to seamlessly integrate into the landscape. This approach, along with the integration of natural elements, creates interior spaces that blend seamlessly with the surrounding natural beauty.
Photography courtesy of Garret Cord Werner Architects & Interior Designers
Visit Garret Cord Werner Architects & Interior Designers
- by Matt Watts