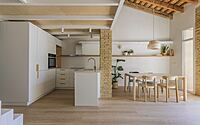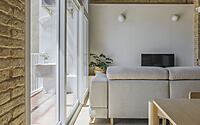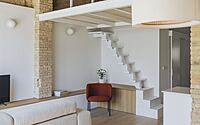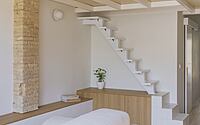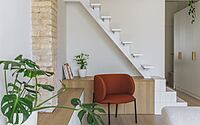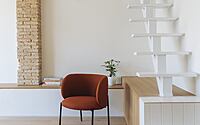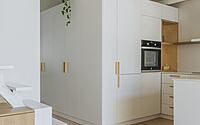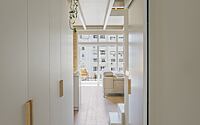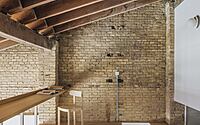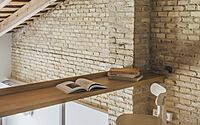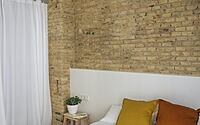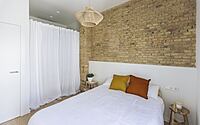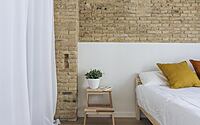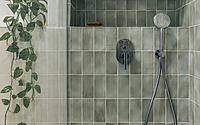Exposició: A Timeless Loft Transformation in Valencia
Discover the Exposició loft apartment in Valencia, Spain, where historic charm meets contemporary design. Boor Studio has expertly transformed the top floor of a 1930s building into a stunning living space with double-height ceilings, a spacious open floor plan, and a perfect blend of natural materials and minimalist lighting.
Step inside this beautifully restored home and uncover the secrets of its past while embracing modern elegance.

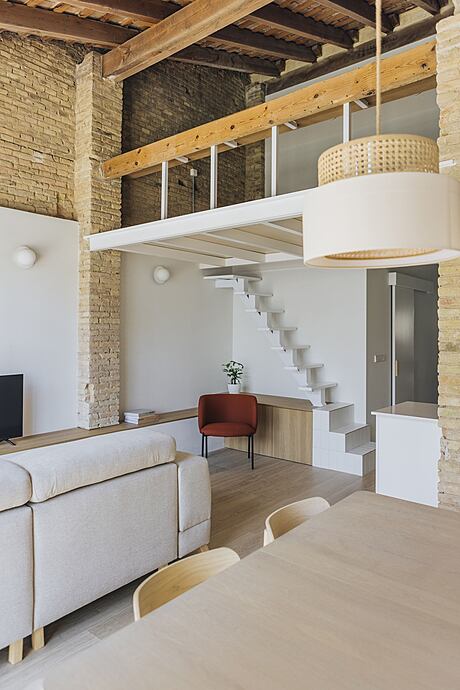
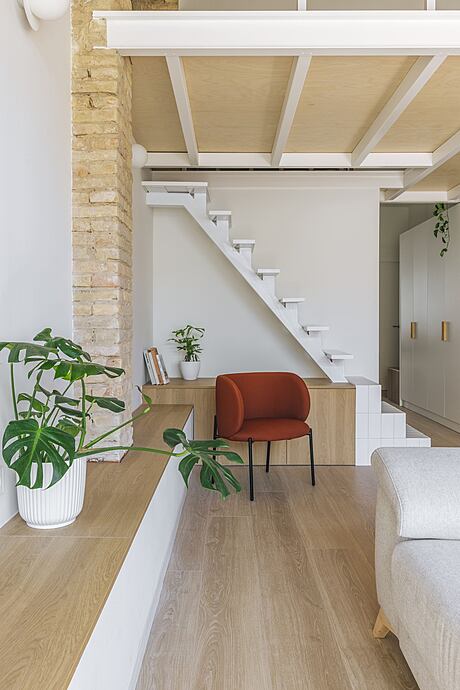
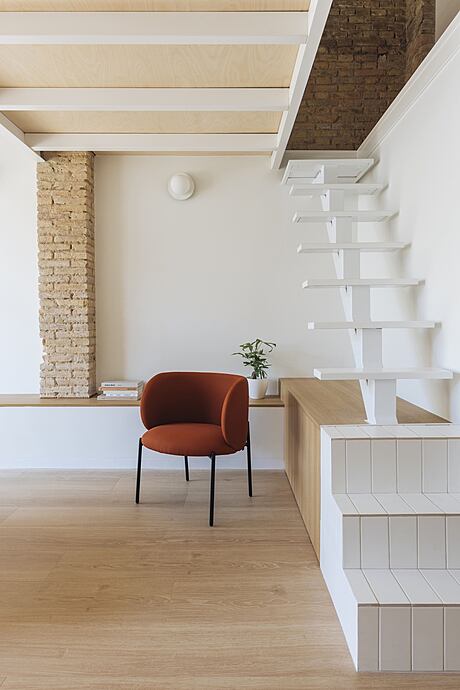
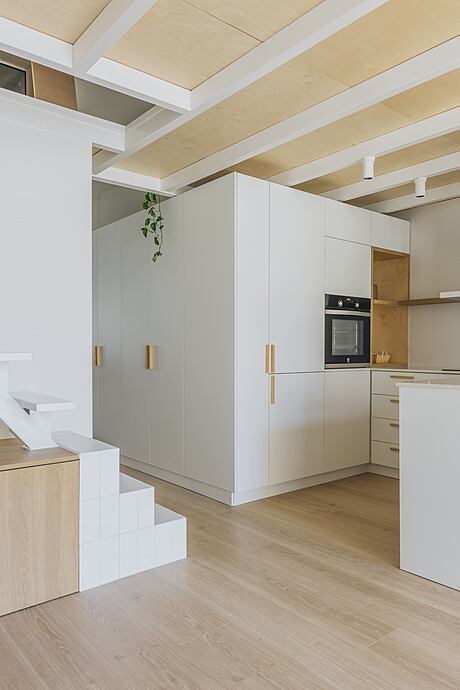
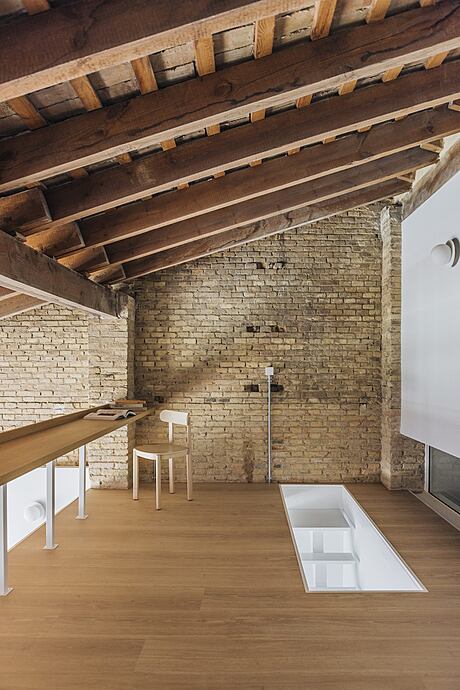
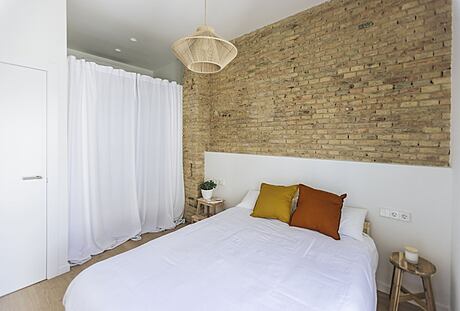
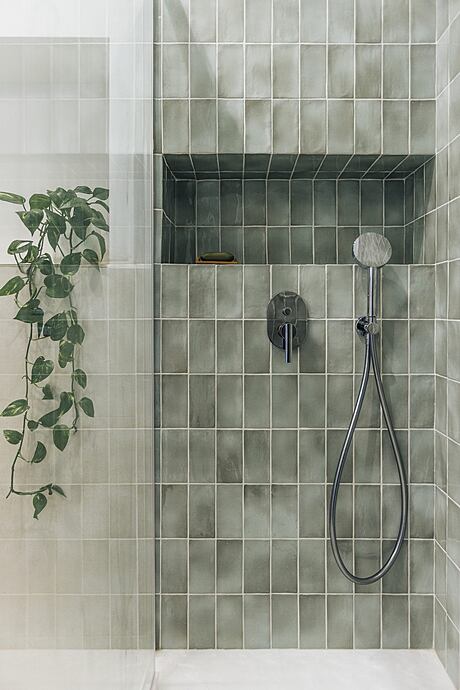
About Exposició
Uncovering Hidden Beauty in a 1930s Building
Located on the top floor of a 1930s building, this house features a stunning double-height ceiling, which was originally hidden by a false ceiling. When the demolition took place, a solid brick structure, along with load-bearing walls and mobila wood beams from New Orleans (USA), were revealed. The rectangular floor plan positions the night area towards the main street, while the day area faces the backyard, boasting a quaint terrace.
Open and Airy Living Spaces
The design incorporates a spacious and bright common area that combines the living room, dining room, and kitchen. This shared space also showcases the double-height ceiling, which highlights the loft and studio area. The house is designed with clean and natural materials, focusing on white and soft tones for flooring, tiling, furniture, and carpentry. This design approach accentuates the original elements recovered from the home.
The Power of Simplicity and Greenery
The final result is a spacious and luminous space where vegetation plays a starring role, along with simple furniture and carefully chosen, minimalist lighting. This house masterfully blends the hidden beauty of a historic building with contemporary design to create a serene, welcoming environment.
Photography by Maria Mira
Visit Boor Studio
- by Matt Watts