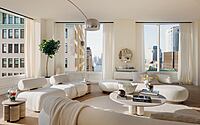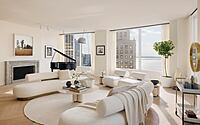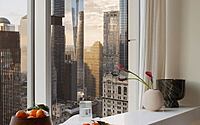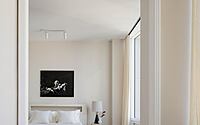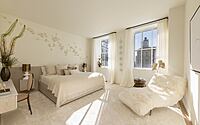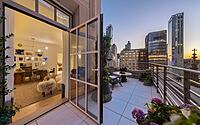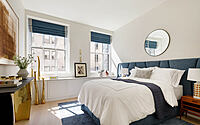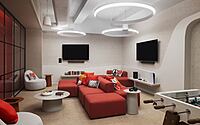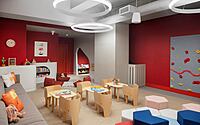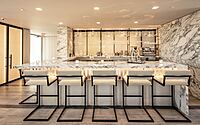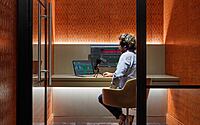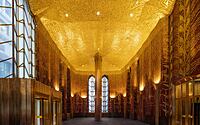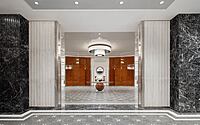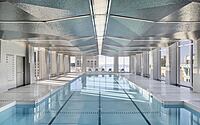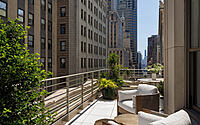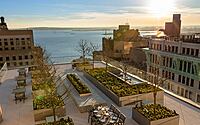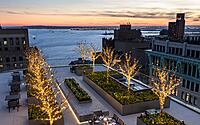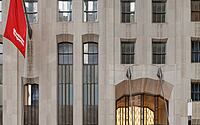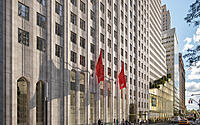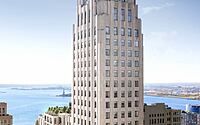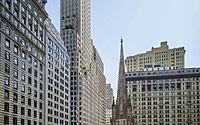One Wall Street: Luxury Living Meets Art Deco Elegance
Discover the allure of One Wall Street, an iconic Art Deco residential skyscraper in the heart of New York City’s Financial District. Redesigned by the acclaimed Deborah Berke Partners, this stunning tower stands as a testament to timeless elegance and modern luxury.
Experience the epitome of upscale living with world-class amenities, breathtaking views, and an unparalleled lifestyle, all within the historic walls of this architectural masterpiece.

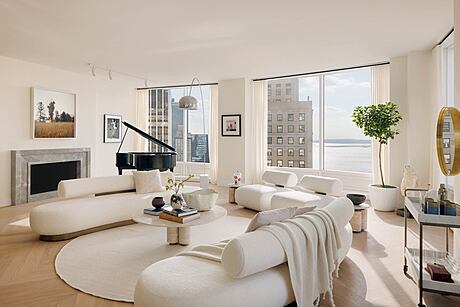
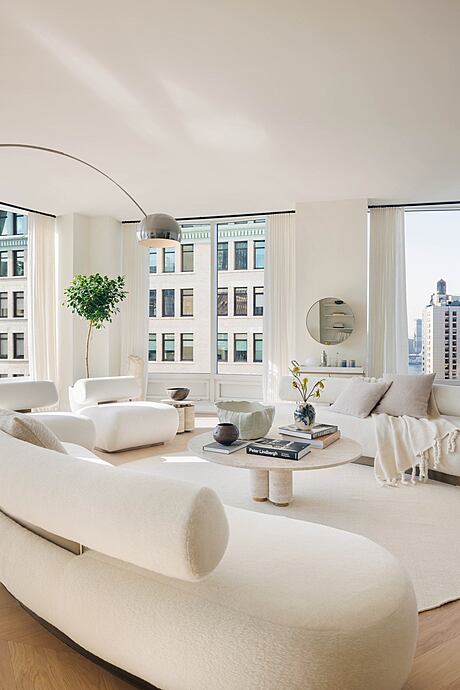
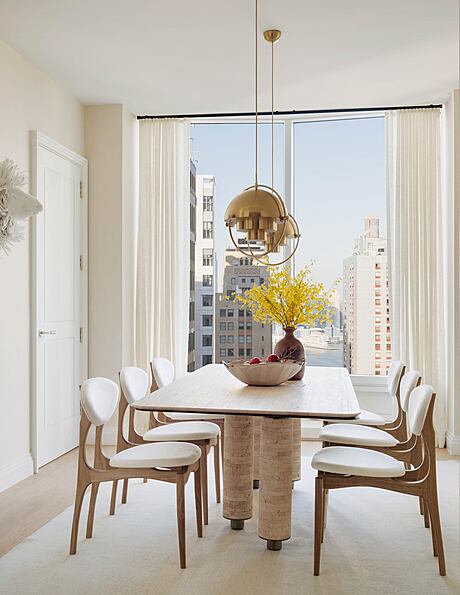
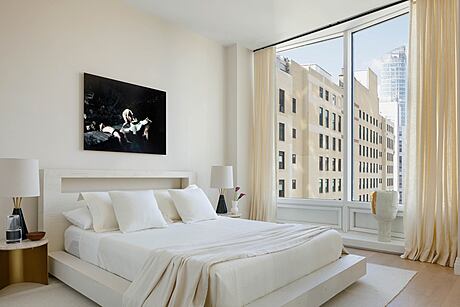
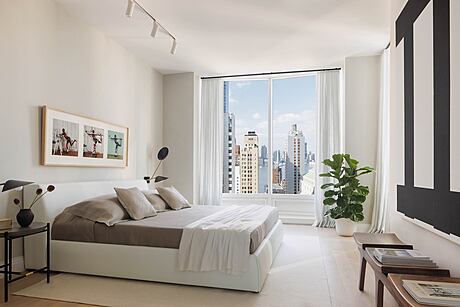
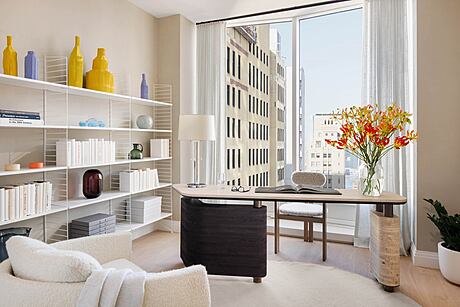
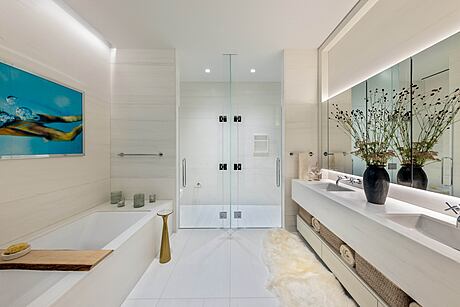
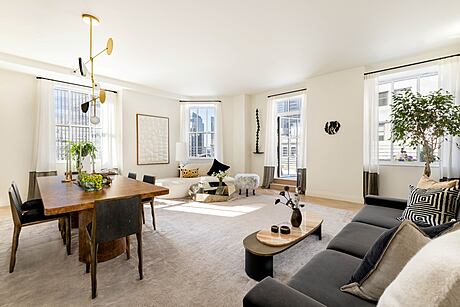
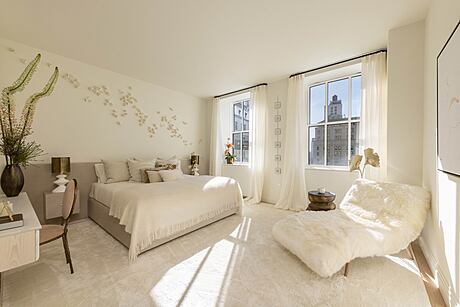
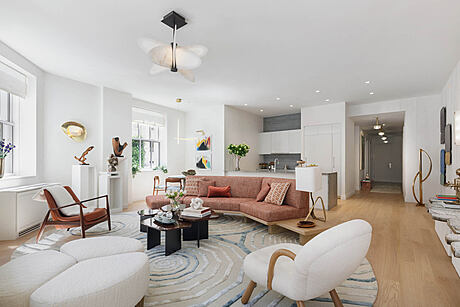
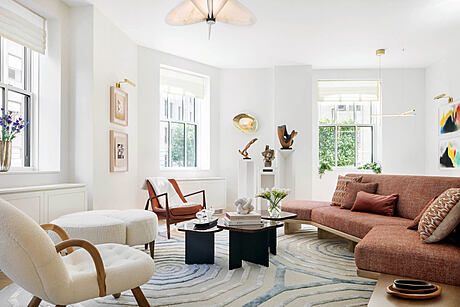
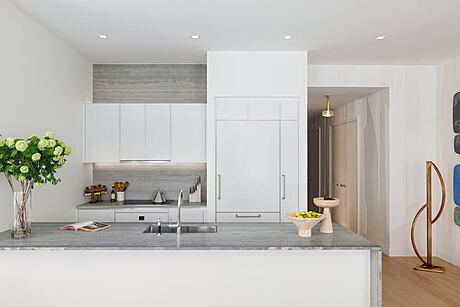

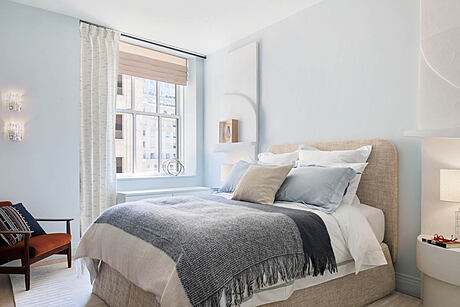
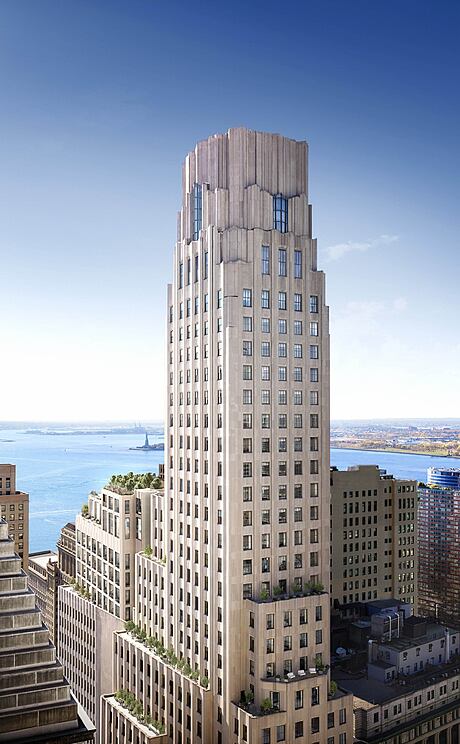
About One Wall Street
One Wall Street: A World-Class Residential Transformation
One Wall Street, an Art Deco skyscraper that led the Financial District’s transformation into a world-class residential neighborhood, announces the completion of New York City’s largest office-to-residential conversion. The 1.25-million-square-foot (13,45,000 sq ft) landmark consists of 1 million square feet (10,76,000 sq ft) of residential space and 250,000 square feet (27,00,000 sq ft) of commercial amenities and interiors. Celebrating this major milestone, the building is now fully unveiled, with immediate move-ins and closings for residents.
Art Deco Masterpiece: Ralph Walker’s Vision
Designed by Ralph Walker, The New York Times’ “Architect of the Century,” and developed by Macklowe Properties, One Wall Street underwent a remarkably complex and intricate restoration. The development comprises 566 homes, 100,000 square feet (10,764 sq ft) of amenities, and a residential lifestyle previously unavailable in New York City, reflecting the timeless pedigree of this iconic landmark.
Harry Macklowe, developer of One Wall Street, stated, “The completion of One Wall Street embodies our vision for luxury living in Downtown Manhattan, representing everything special about the past and future of New York; architecture and design, complexity and intricacy, ingenuity and collaboration.”
Luxury Amenities: The One Club and Sky Pool
The One Club amenities space, located on the 38th and 39th floors, recently completed its unveiling. It features a 75-foot (22.86m) glass-enclosed Sky Pool with a wraparound terrace and a private residential restaurant, bar, and dining room. Designed by MdeAS Architects, the Sky Pool offers residents panoramic views of the Downtown Manhattan skyline and the Hudson River.
Inspired by resort hotel-level amenities and services, The One Club’s dining room offers a gourmet seasonal menu, espresso bar, and craft cocktails exclusively to residents and guests. The space was designed by Deborah Berke Partners, recently inducted into the AD100 2023 Hall of Fame, and includes an adjoining 4,500-square-foot (418 sq m) terrace with stunning views.
Revitalizing Downtown: Retail at One Wall Street
One Wall Street’s retail space, which recently opened to the public, includes the Financial District’s largest grocer, Whole Foods, and a massive Life Time Fitness Resort. Luxury French retailer Printemps will open their first U.S. store in a 54,000-square-foot (5,017 sq m) space, including the historic Red Room. These new additions have created a new residential center in Downtown.
Amenities at The One Club: Wellness, Entertainment, and Business
With 100,000 square feet (9,290 sq m) of amenities, The One Club offers residents and guests wellness, entertainment, leisure, and business facilities. It occupies the entire 38th and 39th floors, as well as much of the sixth floor, at One Wall Street.
One Works by The One Club, a transformative co-working space, responds to the increased demand for hybrid working systems during the pandemic. This 6,500-square-foot (603 sq m) co-working space was designed in partnership with Deborah Berke and Harry Macklowe to create a multifunctional environment for residents.
Luxury Living: Residences at One Wall Street
With the completion of the amenities, the development and sales team announced the launch of sales for the Harbor Collection, featuring a new model residence designed by Harry Macklowe in collaboration with Guillaume Coutheillas of frenchCALIFORNIA.
One Wall Street offers 566 residences, many with soaring ceiling heights and breathtaking views of the Manhattan cityscape, New York Harbor, and iconic New York City landmarks like the Statue of Liberty, Trinity Church, and the New York Stock Exchange. Model residences have been designed by AD100 designer Elizabeth Graziolo of Yellow House Architects and French architect and designer Cyril Vergniol, which were unveiled in 2022.
To preserve One Wall Street’s coveted pre-war proportions and architecture, the team meticulously crafted modern layouts for the residences, reflecting contemporary craftsmanship and materiality. These residences exemplify the way people live today, providing luxury and comfort in a historic setting.
The Legacy of Architecture: One Wall Street’s History
Originally built in 1931 as the Irving Trust Company Headquarters, One Wall Street stands as one of the most ambitious examples of adaptive reuse in the city’s history. It has played a pivotal role in the Financial District’s transformation into a world-class residential neighborhood.
Ralph Walker, named “Architect of the Century” by the Architecture Institute of America, designed One Wall Street to express the unbound optimism and unfettered freedom of the Jazz Age. A pioneer of skyscraper design, Walker became one of America’s most highly sought architects, renowned for creating iconic structures to house ambitious projects.
Pricing and Sales Information
Available residences at One Wall Street range in price from $1.13 million to $12.750 million, excluding the Penthouse. Pricing for larger units is available upon request. Compass Development Marketing Group is One Wall Street’s exclusive sales and marketing representative.
Photography by Colin Miller
Visit Deborah Berke Partners
- by Matt Watts