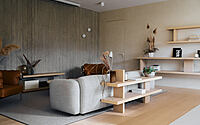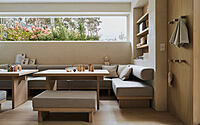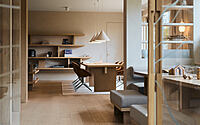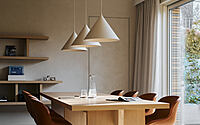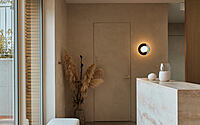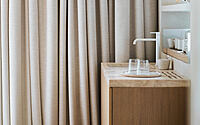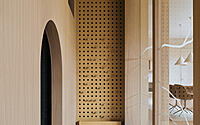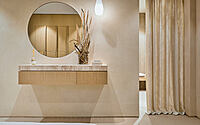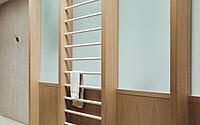Coastal Manor: Where Modern Elegance Meets Coastal Bliss
Welcome to Coastal Manor, a premium residential estate designed by Akurat in 2021, situated in the picturesque city of Gdańsk, Poland.
Coastal Manor, nestled on the bay shore, emphasizes clean, open spaces and natural materials, drawing inspiration from the beauty of its surroundings. Experience the tranquility and serenity of this stunning property and explore the unique features that set it apart.








About Coastal Manor
Coastal Manor: A Premium Residential Estate in Gdańsk
Coastal Manor (Nadmorski Dwór by Invest Komfort) is a premium residential estate nestled in a charming and pristine part of Gdańsk, just off the bay shore. The property comprises four condominiums, vast green spaces accounting for almost half of the total investment area, and a shared, multifunctional pavilion. Residents enjoy unlimited access to saunas, a fitness room, a kids’ play zone, and a lounge-coworking area.
The estate is separated from the Tri-City seaside promenade only by a picturesque natural park filled with pine trees, a signature feature of the Polish coast. While the property doesn’t have direct sea views, the fresh air and surrounding flora give a sense of proximity to the water. This unique location and its microclimate inspired the design process throughout the project.
Design Approach: Embracing Open Spaces and Natural Materials
Inspired by the immense freedom experienced while wandering on an empty beach, the design focuses on clean, open spaces filled with daylight and natural materials. A minimalist approach was chosen to enhance the homogeneity and integrity of the project, emphasizing the essentials and discarding anything unnecessary. Exposing the raw character of materials used throughout the space adds warmth and an extra tactile layer, deepening the experience. Hand-applied plaster on walls and doors, sandblasted glass, whitewashed oak for floors and bespoke furniture, thick woven fabrics, and tumbled travertine were selected for their dignified yet unimposing, natural appearance. Pine board-formed concrete construction walls, poured on-site following design guidelines, add to the natural aesthetic.
A Harmonious Blend of Rigidity and Soft Textures
Honest, rigid, and uncompromised decisions contrast with soft shapes and textures, creating interesting and unique tensions. The sincerity of the design approach is also evident in the functional layout of the common pavilion, where different spaces flow freely and blend with each other, fostering a peaceful experience and visual consistency. Only the changing rooms and wet areas are separated from other zones to ensure privacy and comfort for spa users.
Subtle Color Palette and Amber-like Accents
A serene and desaturated color palette of shell whites to warm, sandy grays contributes to a peaceful and tranquil atmosphere, perfectly aligning with the northern coastal vibe. Tan-brown stained mirrors serve as a subtle interior accent, deliberately stained only in specific areas to create a washed-away effect. High contrasts were avoided due to their strong and invasive nature. Instead, more subtle accents, reminiscent of interior jewelry, are noticeable throughout the property, particularly in apartment and floor-level numbering. Made-to-order golden brown resin details evoke the appearance of amber, paying homage to Gdańsk’s heritage as a center for amber craftsmanship.
Photography by Pion Studio
Visit Akurat
- by Matt Watts