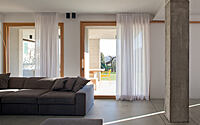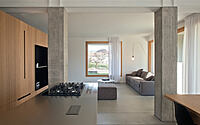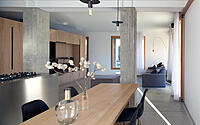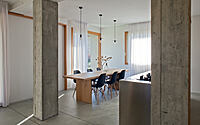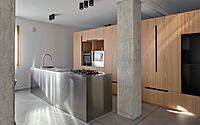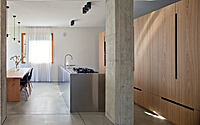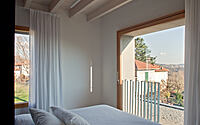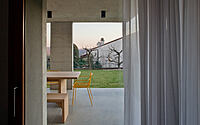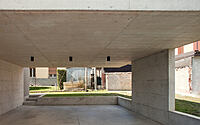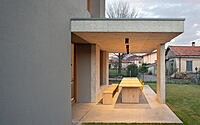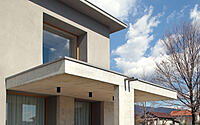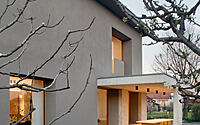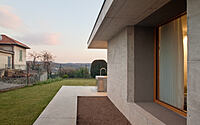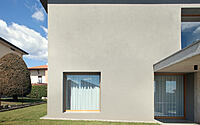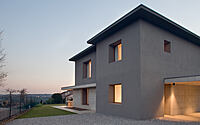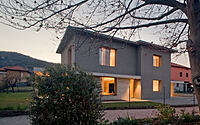138 House: Modern Revitalization of a 1970s Home in Italy
Discover the 138 House in Ronago, Italy, a stunning modern two-story home designed by MIDE Architetti.
This 2019 project showcases a remarkable transformation of a 1970s residential building into a contemporary living space that perfectly blends functionality, design, and connection with the surroundings. Experience the elegance of smooth concrete flooring, natural wood elements, and an open layout that embraces the beauty of the Italian countryside.









About 138 House
A Fresh Take on Classic Spaces
This project focuses on renovating a residential building from the 1970s, aiming to adapt existing spaces to contemporary living needs. The redesign redefines the main environments and fosters a new relationship with the surrounding context. The existing structure remains intact, while the functional spaces undergo a complete reorganization.
Innovative Interior Design
Upon entering from the east side, the main room of the house welcomes you with a natural wood equipped wall that defines and organizes the division of spaces, cleverly concealing various service elements. The smooth concrete flooring on the ground floor promotes continuity between the indoors and outdoors. The same material forms the new static consolidation pillars, which are left exposed to showcase their structural nature.
Functional Spaces and Enhanced Connectivity
The ground floor’s northern section houses the service spaces and study, providing secondary access near the parking space, protected by a concrete porch. Large openings frame the surrounding hilly landscape, allowing natural light to flood the rooms throughout the day. A second exposed concrete porch marks and safeguards the entrance.
Redefining the Building’s Exterior and Interior
The building’s volume is regularized, with new openings and a flat roof redefining the elevations. On the first floor, the sleeping area features a spacious double bedroom with an en-suite bathroom, two smaller bedrooms, and an independent bathroom. Wood flooring, fixtures, and furniture create a more intimate and private space, perfect for relaxing in the comfort of home.
Photography courtesy of 138 House
Visit MIDE Architetti
- by Matt Watts