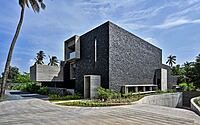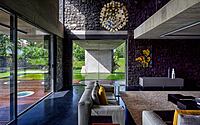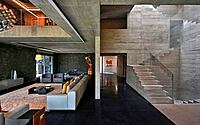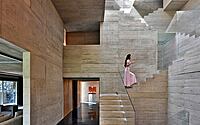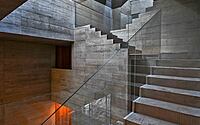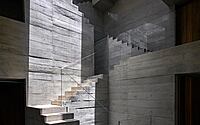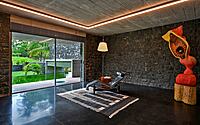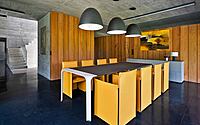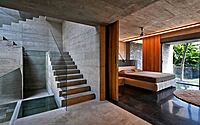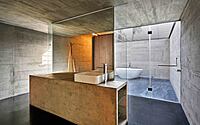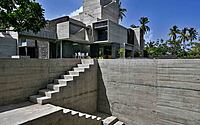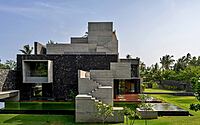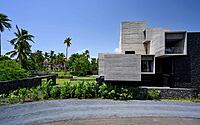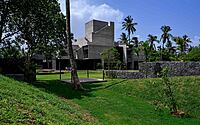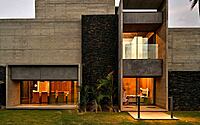Up to the Sea: A Serene Concrete Oasis in Dumas
Explore “Up to the Sea,” a stunning three-story residence designed by Matharoo Associates, nestled in the peaceful coastal town of Dumas near Surat, India.
This unique concrete home takes inspiration from traditional Indian design principles and the rich history of the region to create a serene oasis with breathtaking views of the Arabian Sea.

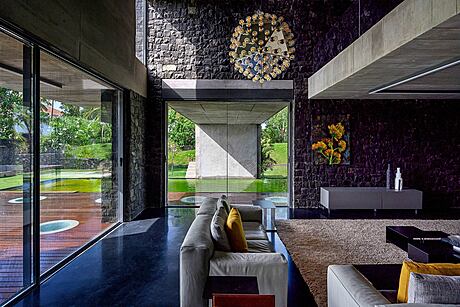
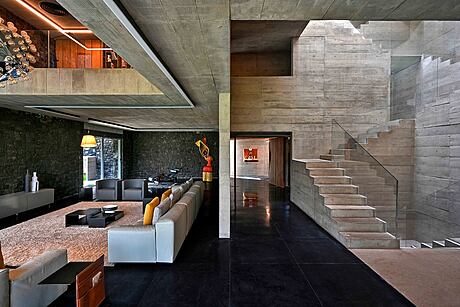
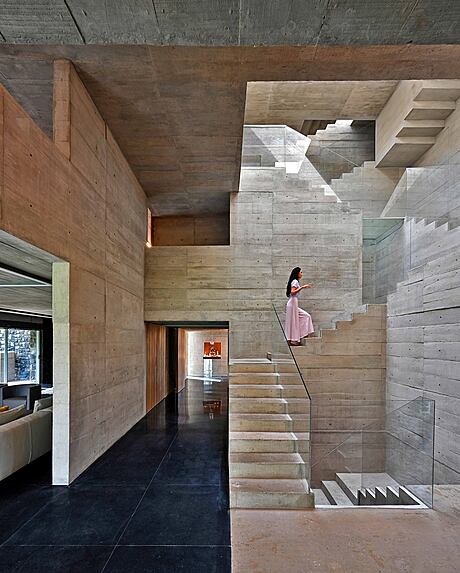
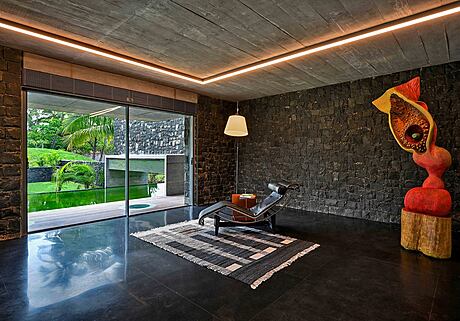
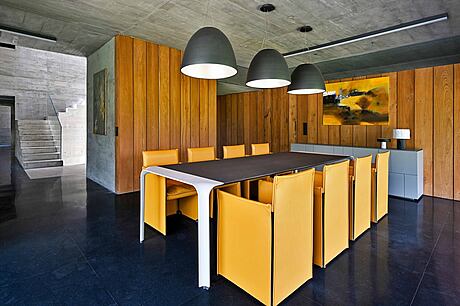
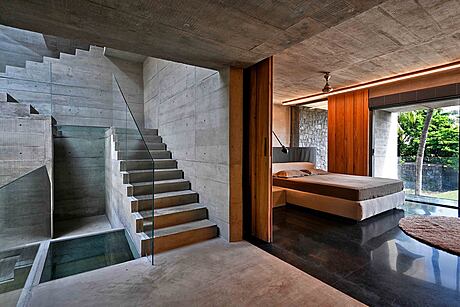
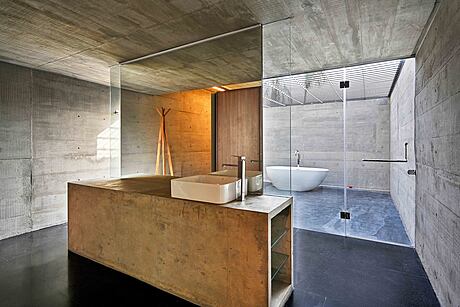
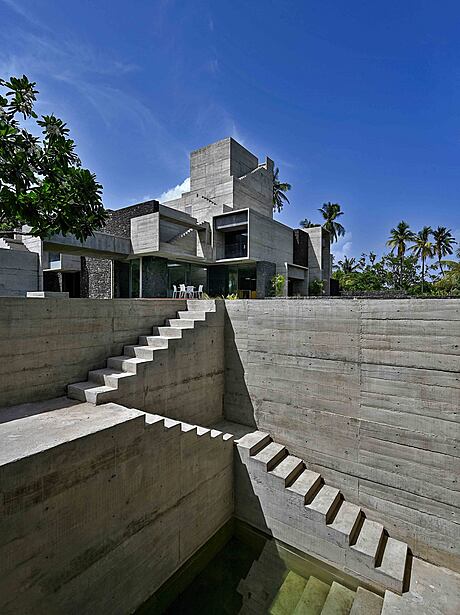
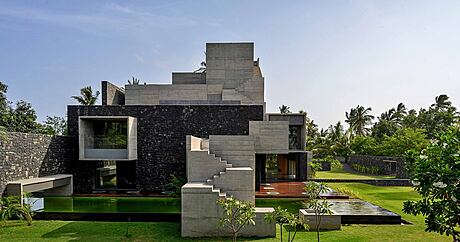
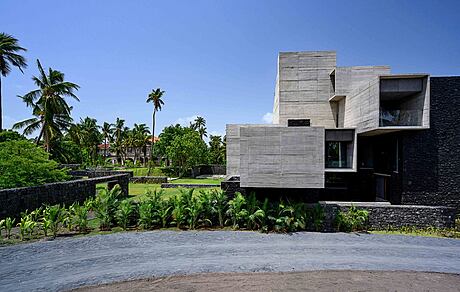
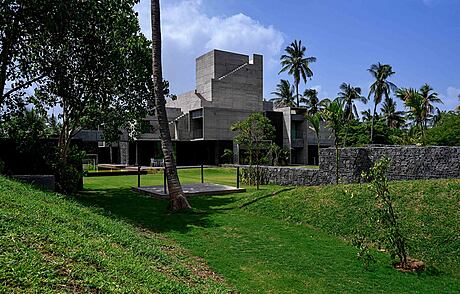
About Up to the Sea
Surat: A Sprawling Metropolis Rich in Industry and Character
Surat, a bustling metropolis, has flourished rapidly thanks to its major diamond and textile industry, as well as the growth of oil, shipping, and metallurgy sectors. These industries have transformed Surat into one of the wealthiest and most vibrant cities in India.
A Coastal Retreat: The Serene Town of Dumas
Located just 20 km (12.4 miles) from the city’s energetic center, the coastal town of Dumas offers a peaceful escape from urban life. Historically marked by its numerous havelis (mansions) for the Nawabs (noblemen of the kings), Dumas now attracts residents seeking tranquility and stunning ocean views.
Designing a Jewelers’ Family Home: The Baori House
A jeweler couple and their son’s family chose a site minutes away from the coast to build their home. The discovery of an old baori (freshwater well) on the property inspired the design, which weaves together the site’s history and natural elements.
Adhering to Traditional Indian Vaastu Principles
The house’s layout follows Vaastu principles, a traditional Indian building design system that assigns fixed locations for various spaces and elements based on cardinal directions. This includes the entrance, water bodies, kitchen, bedrooms, and even the orientation of beds and water closets.
Fragments of the Past: Stone Masonry and Concrete Tubes
The house features a stone masonry enclosure that creates a visual and sound barrier on the roadside while opening up to the serene internal site. Stacked thin concrete tubes on the stone base frame views of the surrounding landscape, creating a void that ties the house’s five floors together.
Connecting Family Spaces: The Heart of the Home
The common areas of the house, including the living spaces, temple, entrance vestibule, kitchen, and utilities, are nestled beneath the upper floor private suites. The family and formal living areas, along with the dining space, open out to a semi-open verandah, swimming pool, and landscape beyond, forming the nucleus of the home.
Step by Step: A Staircase Inspired by Ancient Indian Step Wells
Drawing inspiration from ancient Indian step wells, a long flight of steps connects all spaces as one ascends to the top of the house. The staircase begins at the base of the well, wraps around the sunlit void, and culminates in a breathtaking view of the Arabian Sea 150 steps above.
Photography by Dinesh Mehta
Visit Matharoo Associates
- by Matt Watts