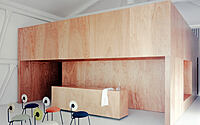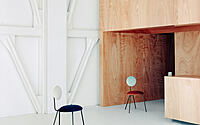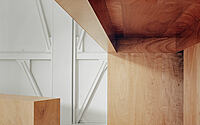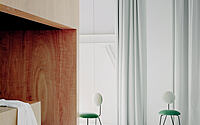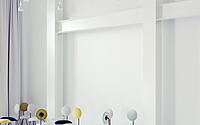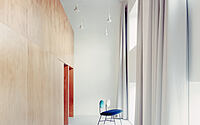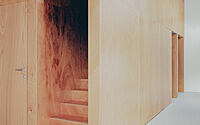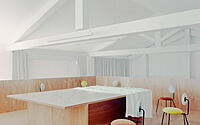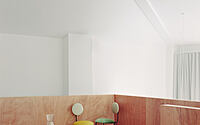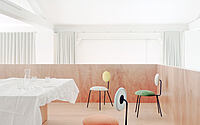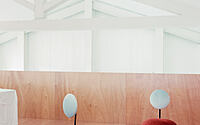Cesarin Showcooking: Industrial Design Meets Wooden Elegance
Dive into the world of Cesarin Showcooking, an innovative theatrical space nestled within a century-old candied fruit factory in Verona, Italy. Designed by co.arch, this industrial-style space combines art, theater, and functionality to create an enchanting show cooking venue where demonstration videos for pastry products come to life.
Discover the captivating wooden volume that sets the stage for culinary creativity, inspired by art, history, and the cherry tree plantations of Valdalpone.








About Cesarin Showcooking
A Theatrical Showcooking Space in a Historic Candied Fruit Factory
Immerse yourself in a historic candied fruit factory, located in Valdalpone, an agricultural region between Verona and Vicenza renowned for its Prunus Avium plantations, or cherry trees. Discover how a unique, wooden theatrical space was created for showcooking and demonstration videos, capturing the essence of the factory’s long-standing tradition.
Designing a Multi-Functional Wooden Volume
Inside the first floor of a production building, featuring a pitched roof and double windows, the challenge was to create a show cooking space, a kitchen with essential services, and a new meeting room. The solution was a double-height wooden volume that detaches from the existing industrial interior while incorporating all the required functions. The industrial legacy is preserved through the exposed beams on the perimeter walls, which, when painted like the walls, serve as a blank canvas to highlight the lines of the project.
Inspiration from Art and Theater
The wooden volume emphasizes the ceiling height and defines the rhythm of the spaces with a play of solids and voids, creating unique internal views. Drawing inspiration from Antonello da Messina’s painting “San Girolamo nello studio,” the volume was designed as a large piece of habitable furniture. The painting, known for its impeccable use of perspective, represents a lived-in yet utopian and rigorous space. Furthermore, the design alludes to the theater, with light, wavy curtains resembling stage curtains used to darken the numerous windows.
Lightweight Construction and Functional Interiors
Constructed using a balloon frame structure with fir pillars and beams, the volume is covered in okumè wood, which resembles the color of cherry wood, a nod to the company’s flagship cherries. This construction technology was chosen for its lightness and ease of transport and assembly. The interiors of the new volume were designed to contain all the required functions: a small coffee area, sitting area, wardrobe area, staircase to the mezzanine floor, customer bathrooms, main room with counter, kitchen, storeroom, staff bathroom, and a meeting room on the mezzanine floor.
Collaborating with Skilled Carpenters
The wooden structure was crafted by a South Tyrolean carpentry, which provided prefabrication of structural elements, resulting in speed, precision, and exceptional quality. This collaboration ensured that the theatrical showcooking space would stand as a testament to the rich heritage of the historic candied fruit factory.
Photography by Simone Bossi
Visit co.arch
- by Matt Watts