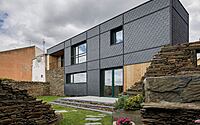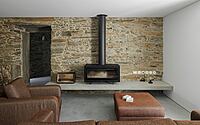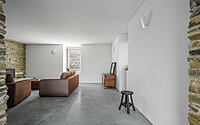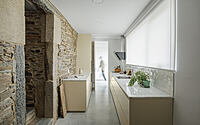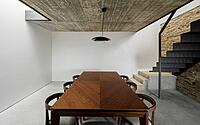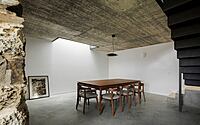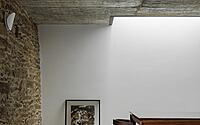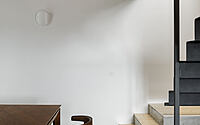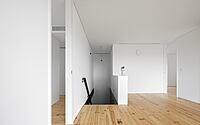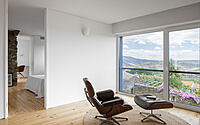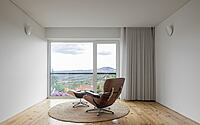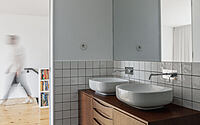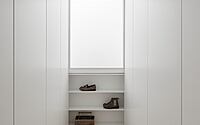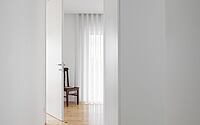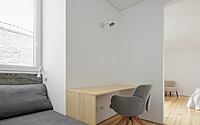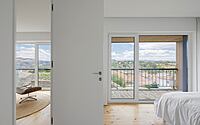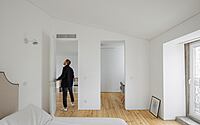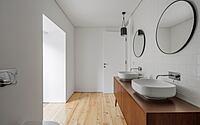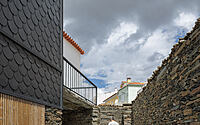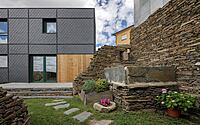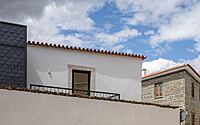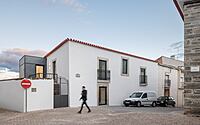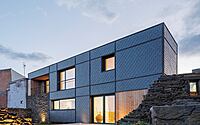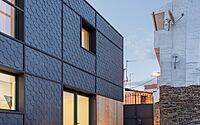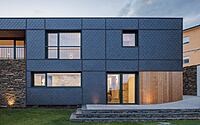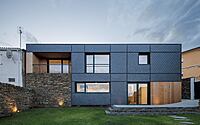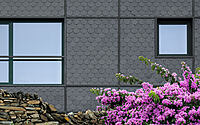Caldeira House: A Modern Revival of 19th-Century Charm
Caldeira House is a stunning transformation of a 19th-century building in the historic center of Vila Nova de Foz Coa, Portugal. Designed by FP-A, this contemporary residence marries historical architectural elements with modern design, creating a unique and inviting living space.
Surrounded by the natural beauty of the region, Caldeira House is a perfect example of architectural preservation and innovation.

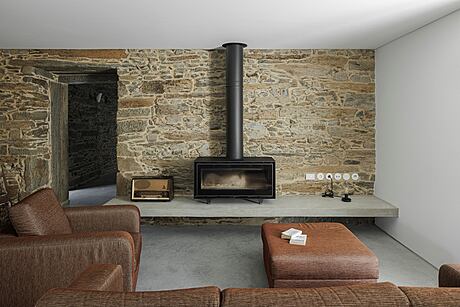
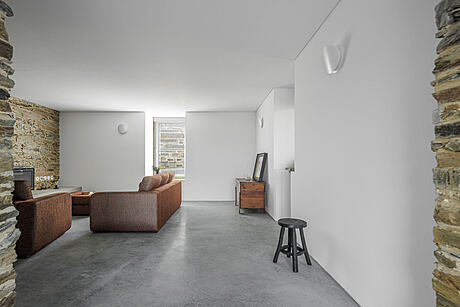
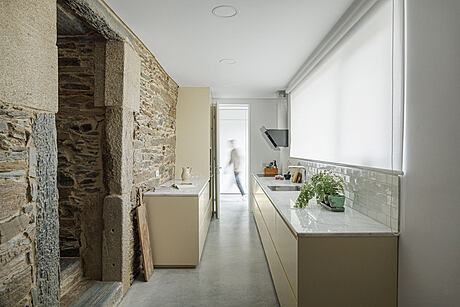
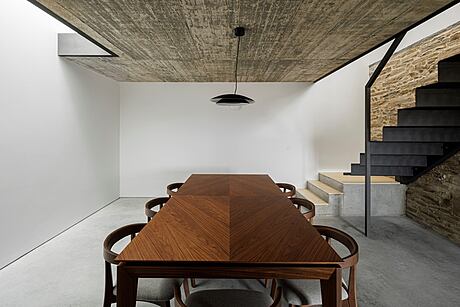

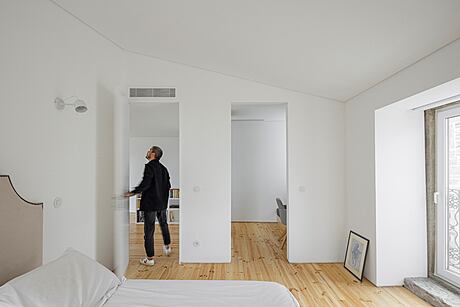
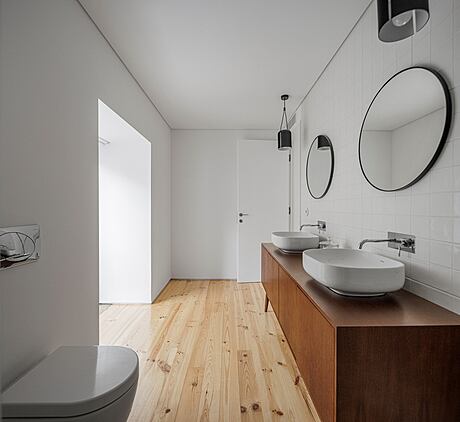
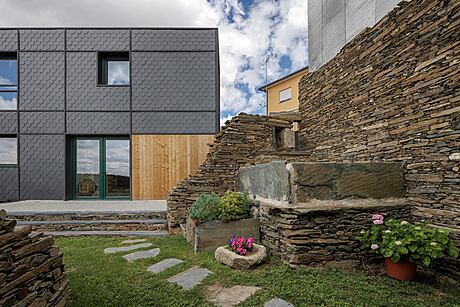
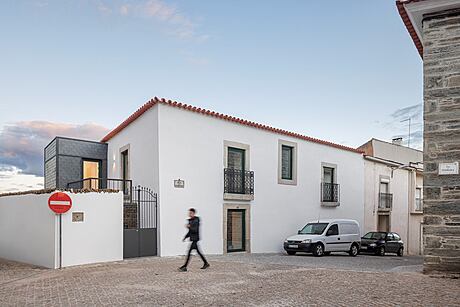
About Caldeira House
Revitalizing History: Vila Nova de Foz Coa Residence
In the historic center of Vila Nova de Foz Coa, this project breathes new life into a neglected 19th-century building, transforming it into a contemporary single-family dwelling while preserving its historical architectural features.
A New Focus: Slate and Shale
Over the years, the southern elevation of the building underwent various alterations and additions with no architectural connection to the original construction. However, slate thresholds stood out as the main coating applied on the shale masonry structure. The project uses these two notable elements, slate and shale, to reconfigure space and elevation while embracing traditional construction methods. This redesign highlights the south-facing back elevation as the new main facade of the dwelling.
Preserving History and Embracing Nature
While acknowledging the historical value of the remaining sections, the project restores the existing granite sawmills and masonry on the northern and eastern stretches. New openings are created on the southern side, exposing the shale ruins, outer walls, and the colors of nature to those living inside the house.
Traditional Construction Meets Modern Living
In terms of construction, the project opts for traditional solutions, selecting natural materials such as lime mortar for the facades, wooden frames and flooring, agglomerated cork insulation on floors, and the application of slate thresholds.
Functional and Aesthetic Harmony
The dwelling is organized on two levels, with the main entrance located on the southern elevation at floor level 0. This floor houses the connected social area, defined only by the pre-existing inner shale masonry walls. On floor 1, three bedrooms are arranged in a symmetrical and rotational pattern, culminating in a spacious area showcasing the region’s natural landscape.
Photography by Ivo Tavares
Visit FP-A
- by Matt Watts