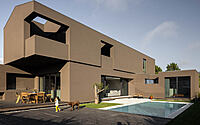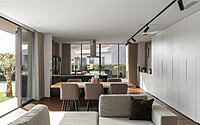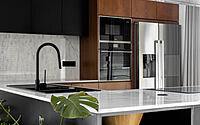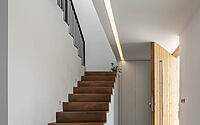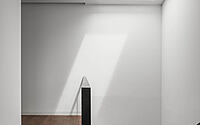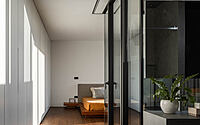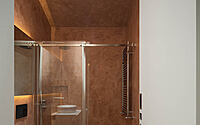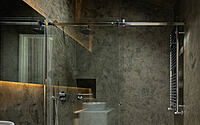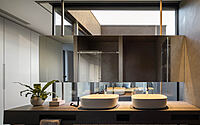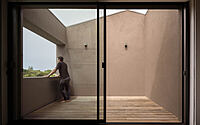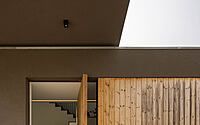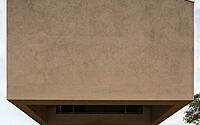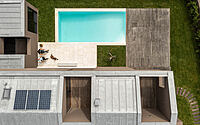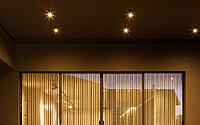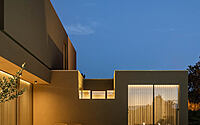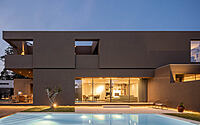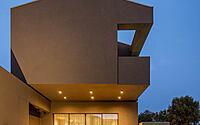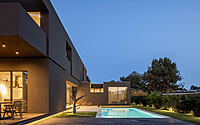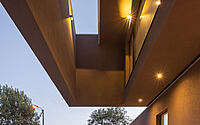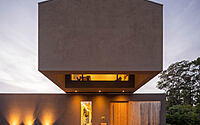Madalena House: Contemporary Living in Vila Nova de Gaia
Madalena House is a contemporary two-story residence nestled in the picturesque parish of Madalena in Vila Nova de Gaia, Portugal. Designed by Paulo Martins Arq&Design in 2022, this architectural gem masterfully balances privacy and openness.
The overlapping pure volumes create a visual barrier from the street, while the interior boasts fluid living spaces, large glass spans, and private patios that ensure a seamless indoor-outdoor experience.


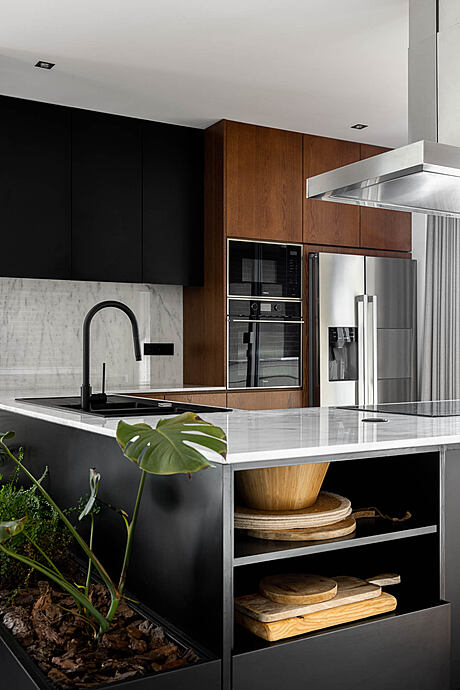
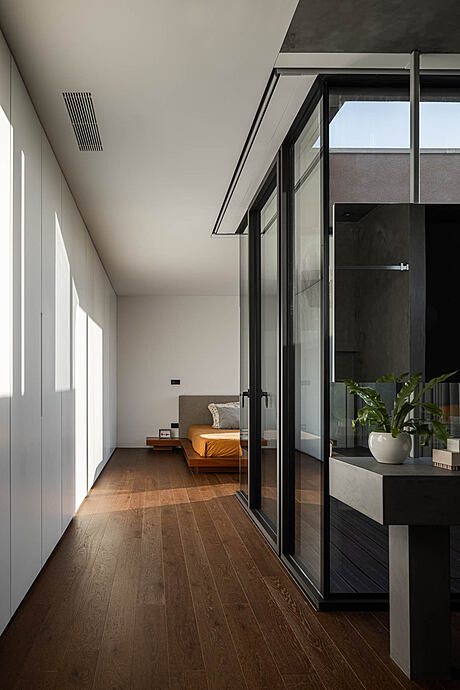
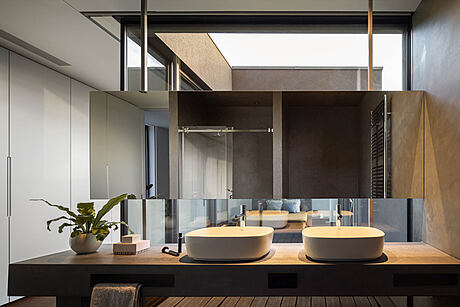
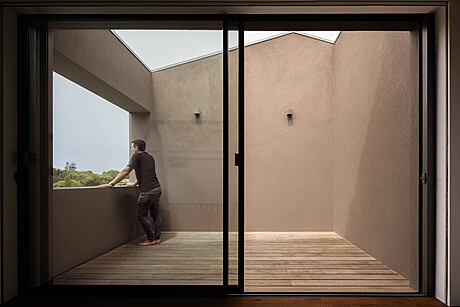
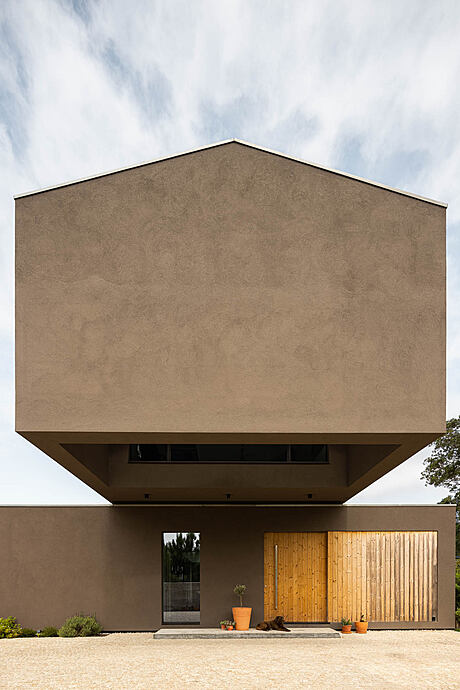
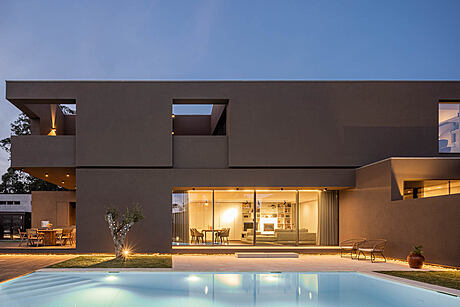
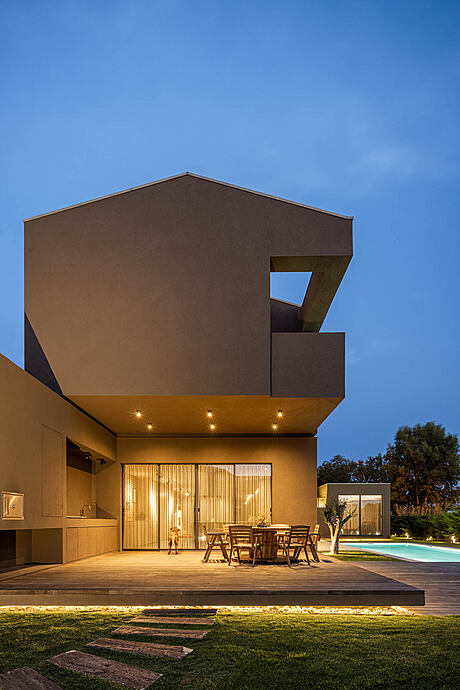
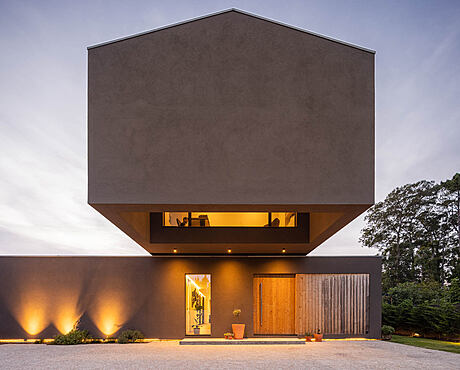
About Madalena House
Madalena House: A Private Sanctuary in Vila Nova de Gaia
Located in the parish of Madalena in Vila Nova de Gaia, Madalena House showcases a unique composition of overlapping pure volumes. This arrangement creates a visual barrier between the living spaces and the street, ensuring maximum privacy for residents.
An Inviting Entrance
The upper volume of the house highlights and emphasizes the entrance, inviting visitors to explore beyond the nearly opaque barrier. A small opening hints at the depth of the plot and the house itself, reinforcing the intention of impermeability.
Revealing a Fluid Space
Once inside, the house unveils a spacious and fluid layout, contrasting with its exterior. The well-defined program opens the social areas to the outdoors through large glass spans. These openings foster a connection between the interior and the west-facing exterior, while still maintaining the privacy of the master suite through the creation of a patio.
Upper Floor: Suites and Office Spaces
The upper floor houses two suites and an office, enclosed in a detached and hermetic volume. These spaces open only to private patios within the volume, ensuring privacy and protecting the glazed areas from direct radiation. These carefully crafted patios not only guarantee privacy but also allow for a seamless blend of indoor and outdoor living.
Photography by Ivo Tavares
Visit Paulo Martins Arq&Design
- by Matt Watts