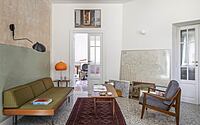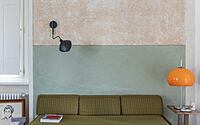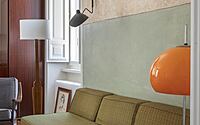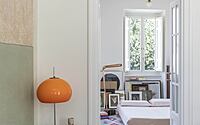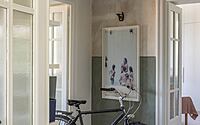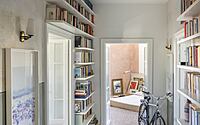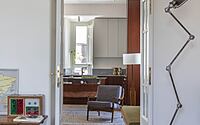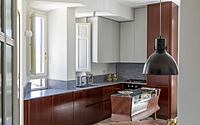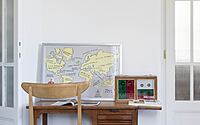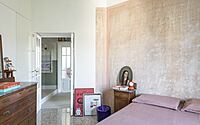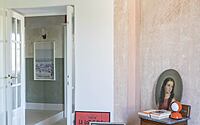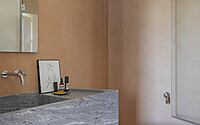Casa Pentagramma: A Modern Twist on Rome’s Garbatella Charm
Casa Pentagramma is a harmonious fusion of traditional architecture and contemporary design nestled in the charming Garbatella neighborhood of Rome, Italy.
Designed by Puntozero in 2022, this enchanting apartment offers a fluid and luminous space that beautifully blends the neighborhood’s classic character with the modern sensibilities of its artistic owners. With carefully curated details and a unique floor plan, Casa Pentagramma is a true masterpiece that celebrates Rome’s rich history and vibrant culture.

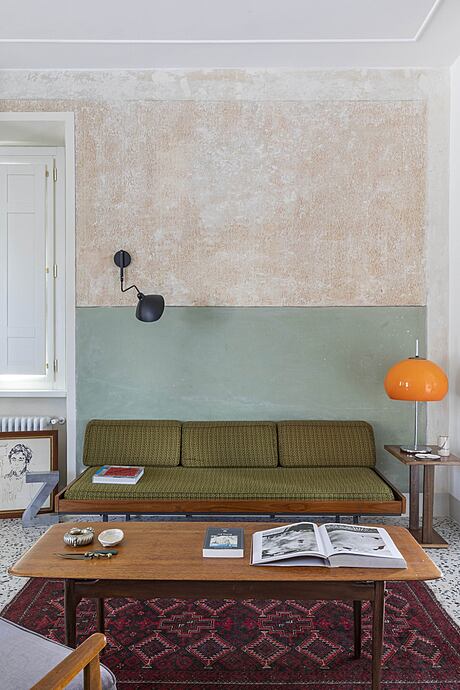
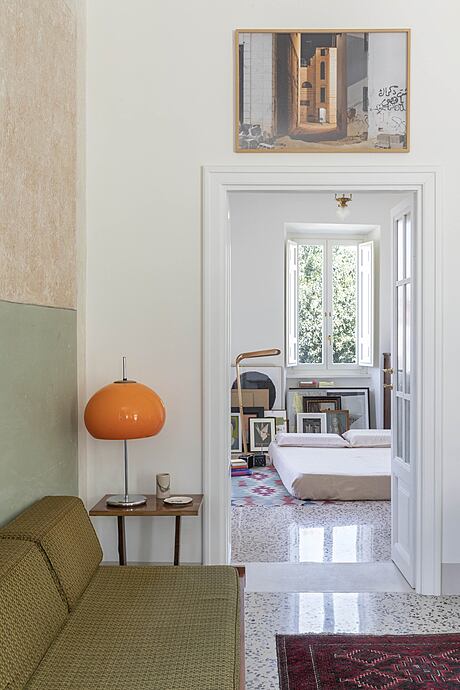
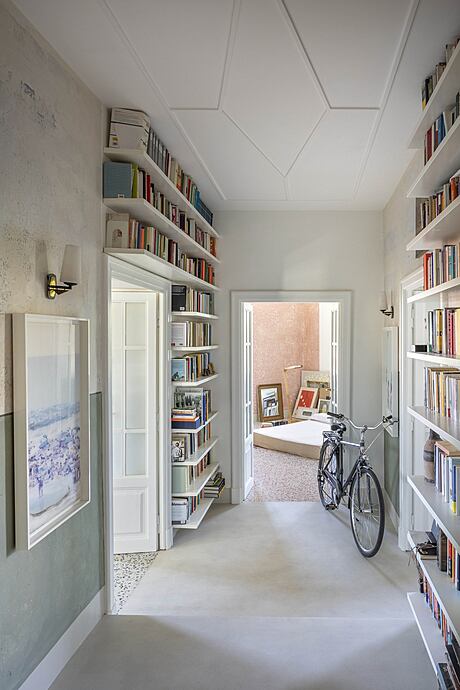
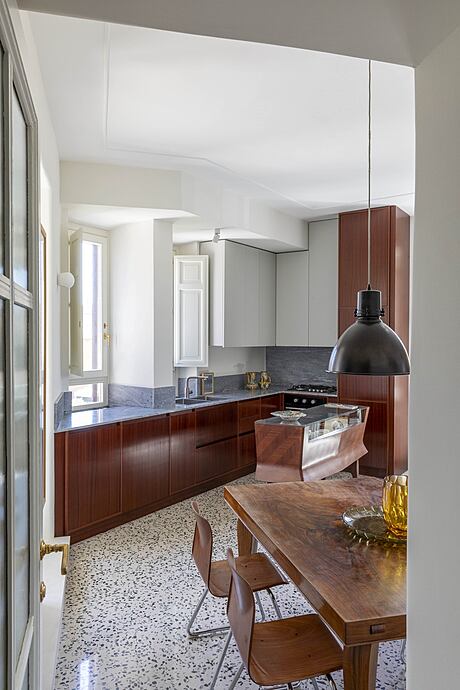
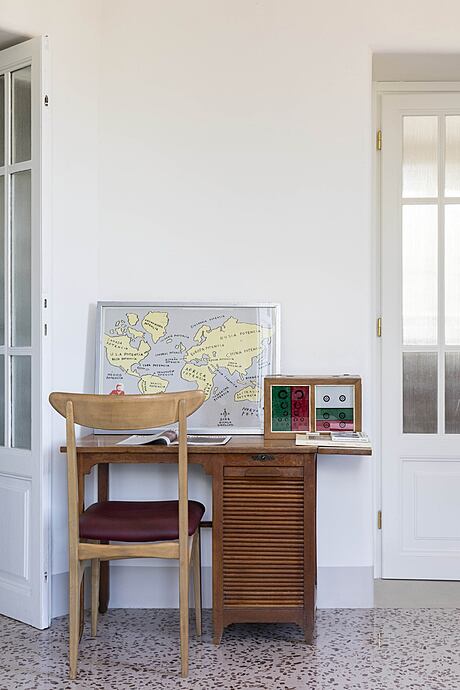
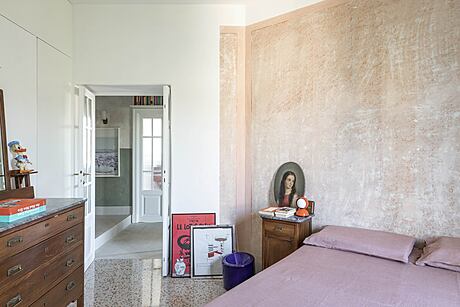
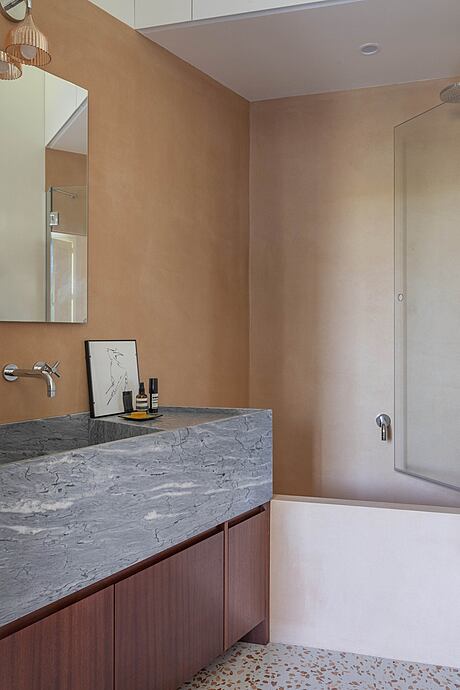
About Casa Pentagramma
A Contemporary Spin on Classic Garbatella Architecture
In Rome’s Garbatella neighborhood, a young couple with a passion for contemporary culture, design, art, and literature desired a home that would preserve the architectural character of the area’s buildings but reinterpret it to create a fluid, luminous space. This “pentagram house” would be a harmonious space for their furniture, art, and collectibles.
Transforming an Irregular Layout
Punto Zero Architects and Maria Adele Savioli Architettura took on the project, working with an irregular layout to define a traditional space comprised of autonomous rooms. They created interconnected spaces with multiple doors and passages, a large living kitchen, and trapezoidal bedrooms.
Blending Old and New Aesthetics
The design features a mix of newly painted white walls and wallpapered walls showcasing the colors and decorations of the house’s original paintings. Different hues were used for various rooms, providing subtle character while maintaining a consistent flooring type throughout. The challenge was to add a layer of design care and attention to detail to the clients’ already beautiful home.
Optimizing Space and Connectivity
The architects cleaned up the floor plan by freeing the main room and enhancing communication with the terrace. They enlarged the French window to create a more direct relationship between light, view, and the living room with an open kitchen – the heart of the house. They connected the pentagon-shaped central room to the living room through a structural opening, creating new perspectives.
A Book-Lover’s Dream Entry Room
The entry room serves as a hinge where all the rooms face, designed as a book-filled box to cater to the clients’ love for literature. The right room was downsized to create an en-suite bathroom with natural light from above.
Incorporating Diverse Materials and Colors
The design team used a mix of materials and colors that related to the spirit and history of the house. They discovered wallpapers of old decorative paintings in each room, which became an authentic element of the home. Different colors of contemporary grit were used for the flooring in each room, complementing the original decorations that had emerged.
Cherry Wood Joinery for a Warm Atmosphere
Cherry wood was used for the kitchen and other joinery, treated to accentuate its typical red color. This choice harmonized with the clients’ existing furnishings and the warm, cozy atmosphere they desired. The cementitious eco-resin in neutral color served as the connective element for the entry room, guest bathroom, and terrace access space.
Photography courtesy of Puntozero
Visit Puntozero
- by Matt Watts