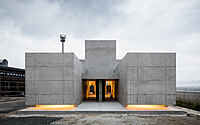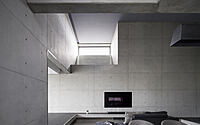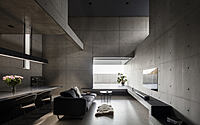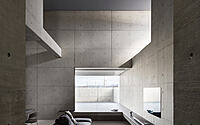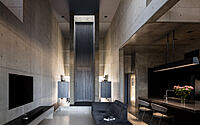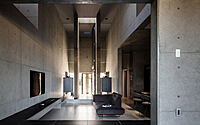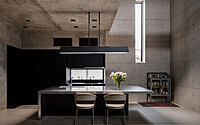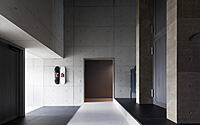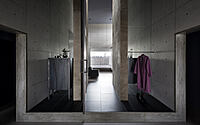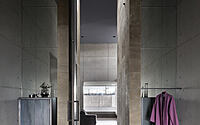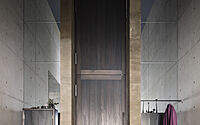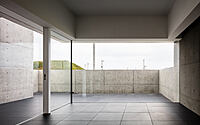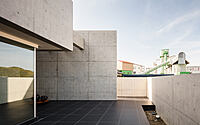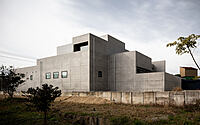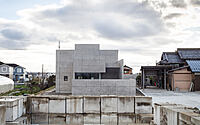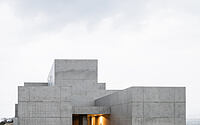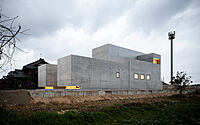Tranquil House: A Brutalist Oasis Amidst the Bustle
Discover the Tranquil House, a striking single-family residence nestled in Hikone, Japan, known for its stunning Hikone Castle.
Redesigned in 2021 by FORM / Kouichi Kimura Architects, this brutalist-style home seamlessly blends privacy with visual expansion, creating a serene retreat amidst a bustling environment. Experience the exquisite aesthetics and harmonious living spaces that make this architectural masterpiece truly stand out.

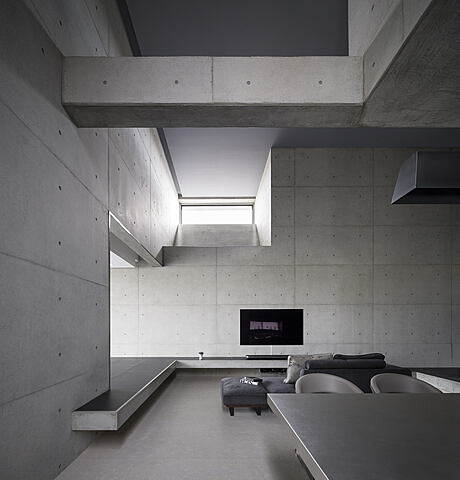
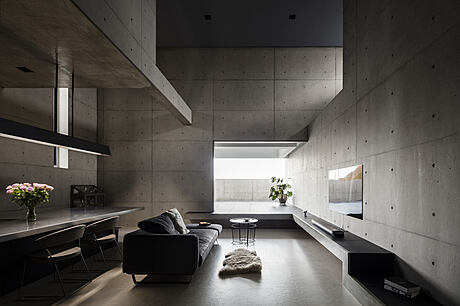
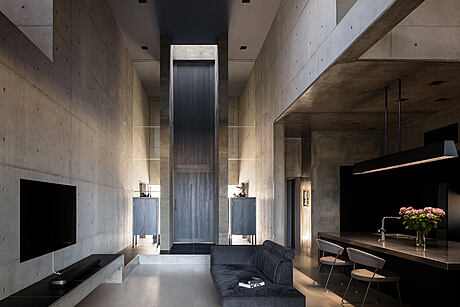
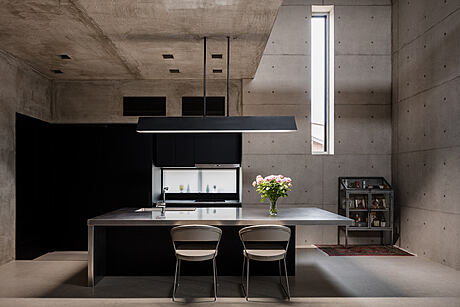
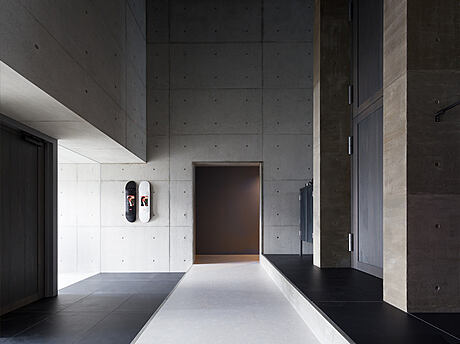
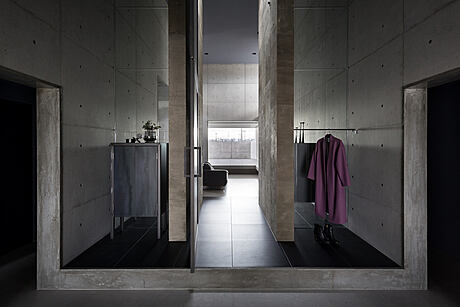
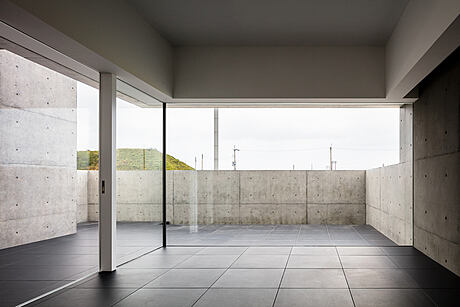
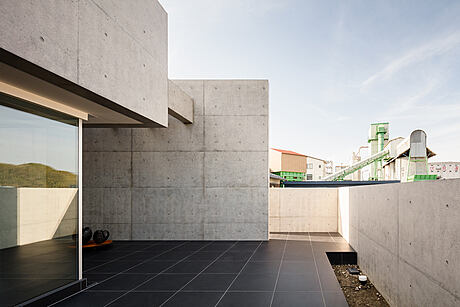
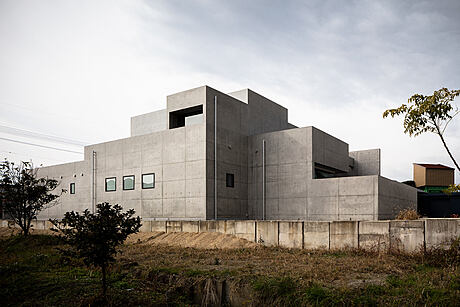
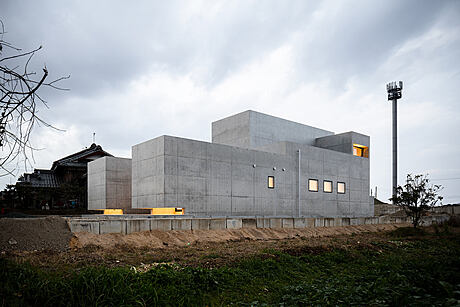
About Tranquil House
Strategic Site Location and Design Goals
Situated along a bustling highway, the site is surrounded by an expansive field, a client-operated concrete factory, and a traditional Japanese house where the client’s parents live. This eclectic environment called for a home design that offers both visual expansiveness and privacy from the surroundings. The house aligns its axis with the north side for the widest view, while arranging spaces with individual extensities from the entrance to the rear terrace.
Inviting Entrance and Sense of Depth
A symmetric façade with recessed volumes creates the entrance, which is accentuated by a thick, heavy wall at its center. This wall not only adds depth to the design but also serves as an “eye stop,” preventing outsiders from easily looking in.
Elegant Hallway and Glass Sidewalls
Upon entering the hall, guests are greeted by a tall, light-filled space with seamless glass sidewalls that offer a perspective effect, enhancing the visibility of the space beyond. Two rough-textured walls provide direction and a weighty impression while forming a passage to the living room.
Flexible Living Spaces and Unique Experiences
The interconnected living and dining areas are enclosed within a large volume, with ceiling height and floor level variations that define separate spaces. Carefully planned openings allow natural light to create shifting shadows and textures, contributing to the depth of the space.
Indoor-Outdoor Continuity and Expansive Views
To achieve an open space that incorporates natural light and scenery, a room is designed as an extension of the living area, surrounded by a terrace. The same tiles used in the room are also employed on the terrace, fostering a sense of continuity between the interior and exterior spaces. Through the north-facing glass wall, residents can enjoy a view framed by the horizontal line of the wall, enriching the overall experience of the house.
Tranquil Living with Exquisite Aesthetics
The sequence of spaces unfolds along the axis, generating a comfortable tranquility that elevates daily life with refined aesthetics.
Photography courtesy of FORM / Kouichi Kimura Architects
Visit FORM / Kouichi Kimura Architects
- by Matt Watts