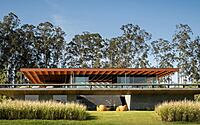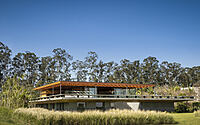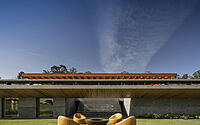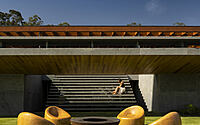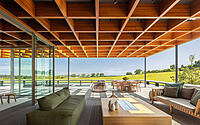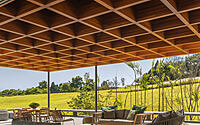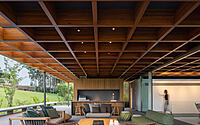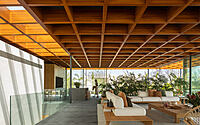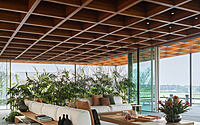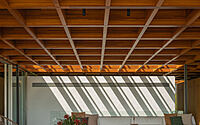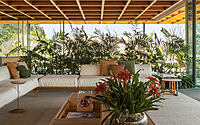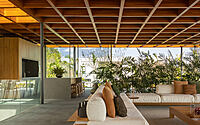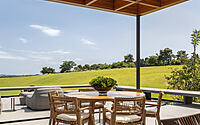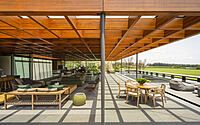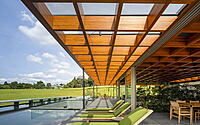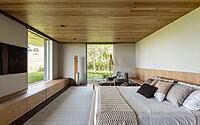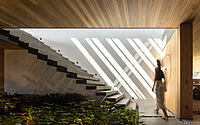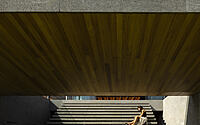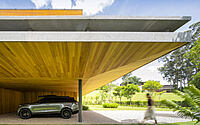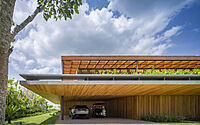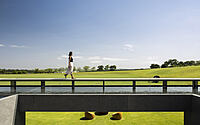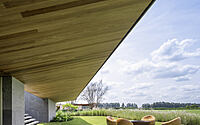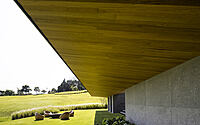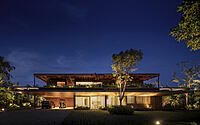MS House: A Modern Haven Amidst Brazil’s Natural Beauty
MS House is a stunning two-story residence in Porto Feliz, Brazil, designed by Jacobsen Arquitetura.
This concrete and wooden masterpiece boasts breathtaking views and a unique layout that maximizes natural ventilation and sunlight. Explore the harmonious blend of architectural design, furniture, and interior decoration that truly sets this home apart.

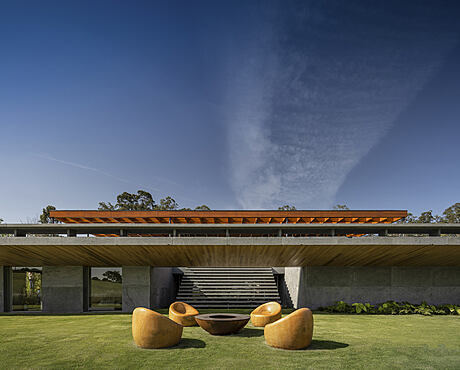
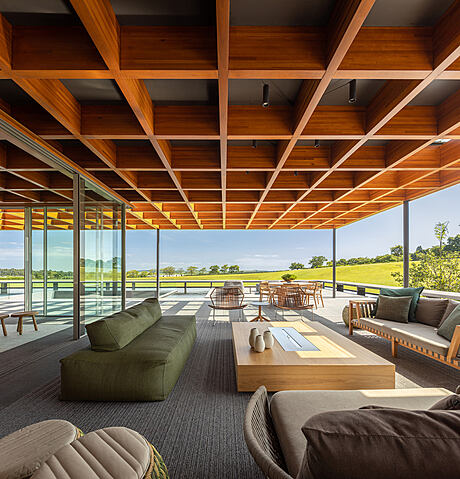
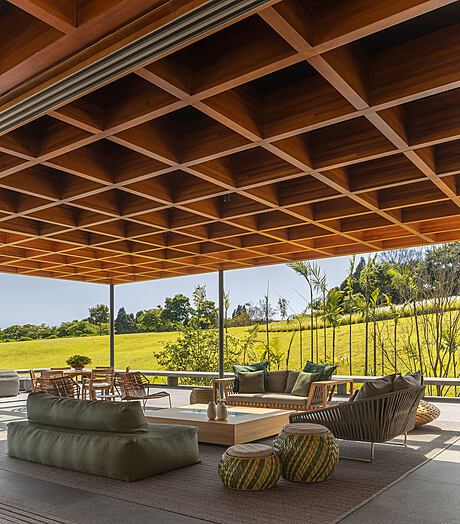
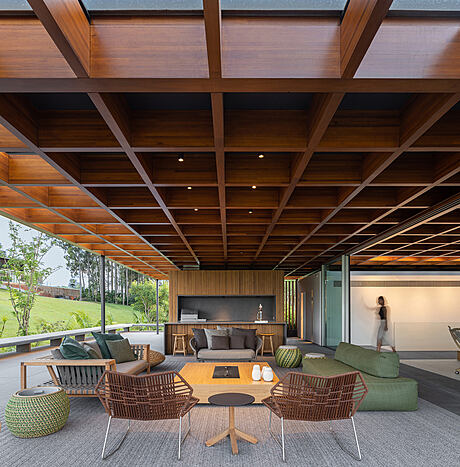
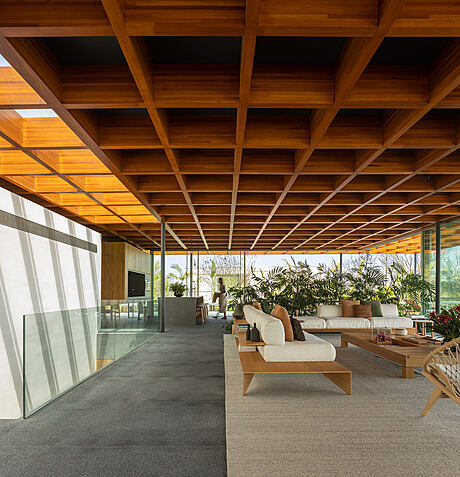
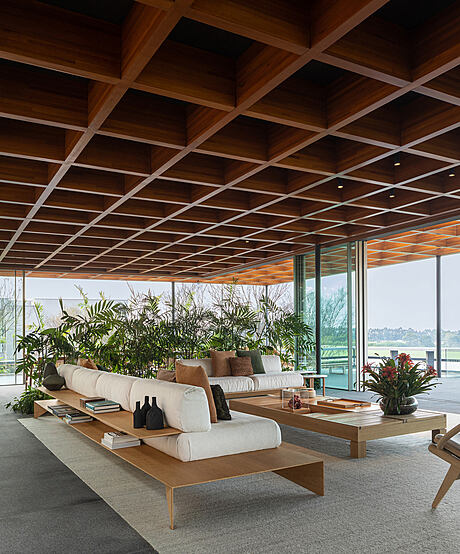
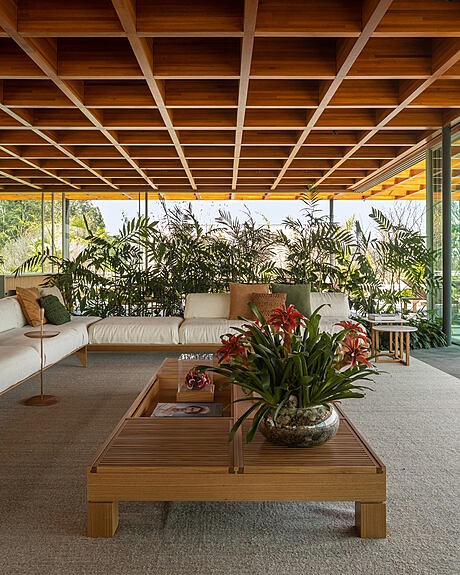
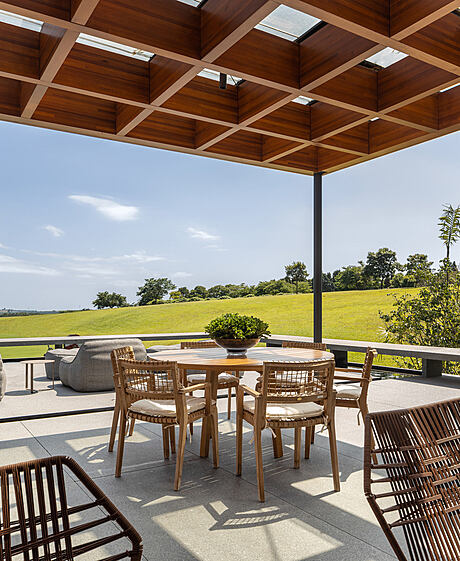
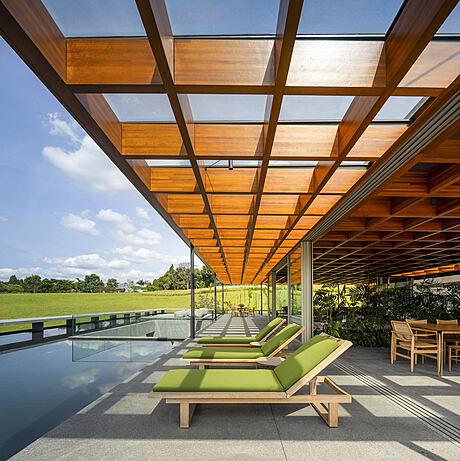
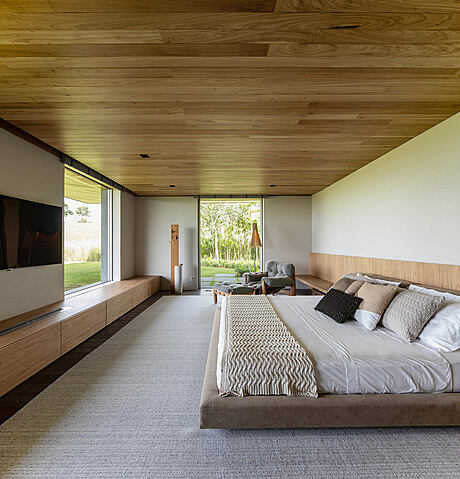
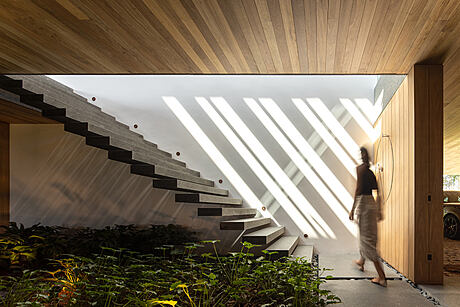
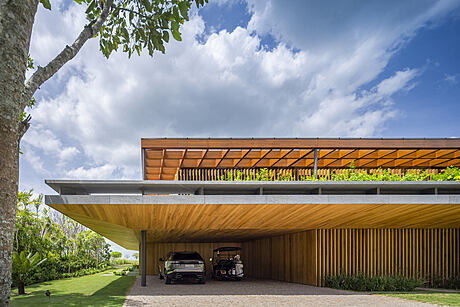
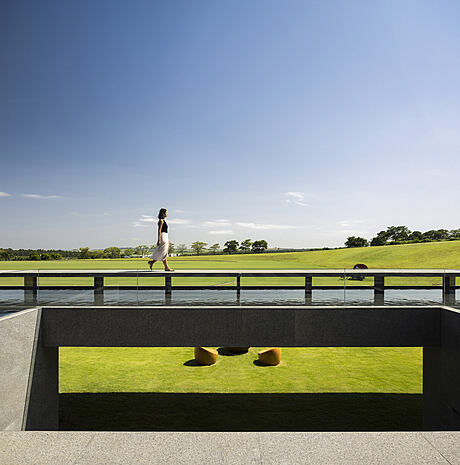
About MS House
Exploring New Architectural Possibilities with MS Residence
With the open and relaxed spirit of the future residents in mind, we developed the MS Residence, embracing the opportunity to create a home with minimal compartmentalization. This approach allowed us to explore innovative architectural design possibilities.
Privileged Location and Surroundings
The residence is situated in an exclusive community approximately one hour from São Paulo, at the end of a small street lined with towering eucalyptus trees. The stunning view encompasses a vast landscape, featuring a polo field and the distant outlines of mountains and forests. The property has only one neighboring house, while the other side is bordered by a large garden slope in the community’s common area.
Elevated Design for Enhanced Views and Ventilation
By analyzing the land, we determined that raising the residence would optimize the view, improve natural ventilation, and increase sunlight exposure. Additionally, the elevated design would provide greater visual scope for the home, preventing it from appearing lower than the surrounding landscape.
Innovative Townhouse Layout
For the MS Residence, we opted to reverse the classic townhouse typology, traditionally characterized by living areas on the ground floor and bedrooms on the upper floor. We placed the bedrooms and private spaces on the ground level, shaded by an overhang and ensuring privacy through landscaping. In contrast, the social and external areas, such as living rooms, dining rooms, gourmet kitchen, balconies, terrace, pool, and sauna, are located on the upper floor to maximize views, sunlight, and privacy.
Mixed Structure and Aesthetic Choices
We employed a mixed structure for the residence, incorporating reinforced concrete, metal pillars, and a laminated wood cover. This combination of materials conveys the impression of the house as a “hollow pergola” suspended on a solid, dark gray stone base.
Integrated Design Approach
Throughout the project, we focused on the seamless integration of architectural design, furniture design, and interior decoration. A close collaboration with the clients during the construction process contributed to the development of custom decoration and woodworking solutions, including a living room sofa designed exclusively for the MS Residence.
Photography by Fernando Guerra
Visit Jacobsen Arquitetura
- by Matt Watts