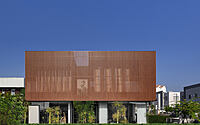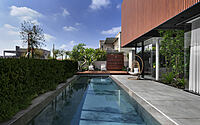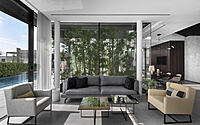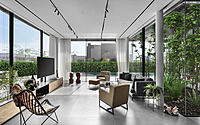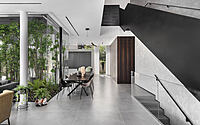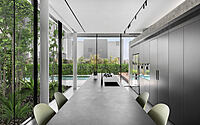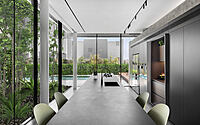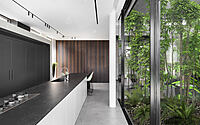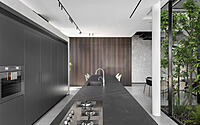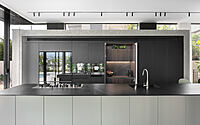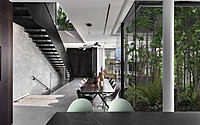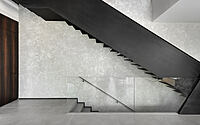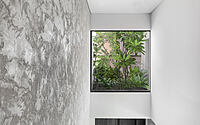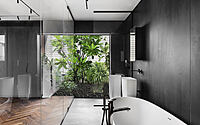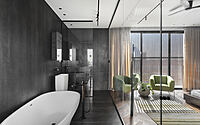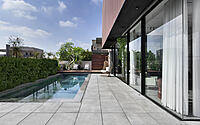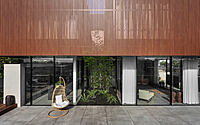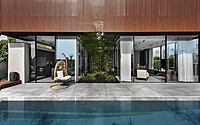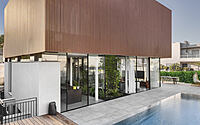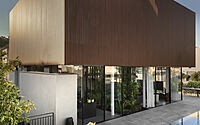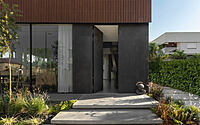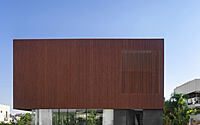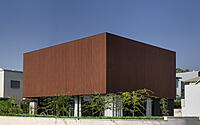Floating Box House: Merging Indoor and Outdoor Living
The Floating Box House is a two-story minimalist residence in Israel designed by Dan and Hila Israelevitz.
This architectural marvel seamlessly integrates indoor and outdoor spaces through the use of innovative patios and an open design. Explore how this captivating home invites nature in while offering a private and serene living experience.














About The Floating Box House
A Tranquil Oasis: The Perfect Blend of Nature and Modern Design
Nestled in the heart of the country, this contemporary house spans 300 square meters (3,229 square feet) across two stories on a 500-square-meter (5,382-square-foot) plot. The architectural concept seamlessly integrates indoor and outdoor spaces through the use of thoughtfully designed patios.
A Spacious and Open Ground Floor
The ground floor features an open and transparent layout. The central patio, which serves as the heart of the home, separates the living room from the kitchen, forming a U shape. Thanks to its transparent walls, the patio blurs the line between indoor and outdoor spaces, allowing nature to permeate the living area.
A Kitchen Immersed in Nature
On the other side of the U-shaped layout, the kitchen embraces the patio and its lush vegetation, creating a unique connection with nature.
The Structural Beauty of the Upper Floor
The upper floor, housing the master suite, stands on recessed steel columns that trace the contour of the shell. A striking, minimalist black banister made of natural metal sheeting adds a touch of artistic elegance to the staircase.
A Private and Mysterious Second Story
While the upper floor may appear entirely sealed from the outside, wooden slots provide ample ventilation. Another patio on this level brings nature directly into the master suite, separated from the bathroom by a glass partition. This floor also accommodates a guest room for grandchildren, facing the upper patio.
The Enigmatic Wooden Cube
The second story’s exterior features a cube-like design, composed of wooden posts that envelop the house. This element adds an air of mystery to the home’s interior world, creating a powerful yet restrained visual impact.
Photography by Oded Smadar
Visit Dan and Hila Israelevitz
- by Matt Watts