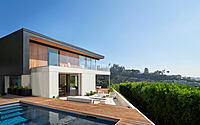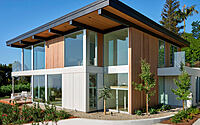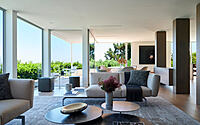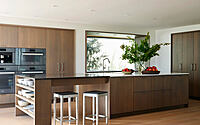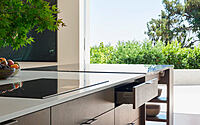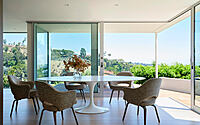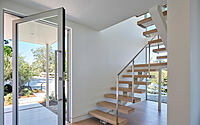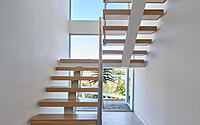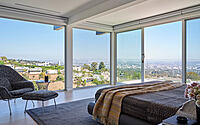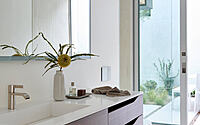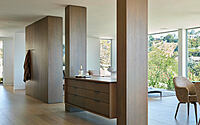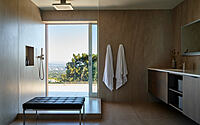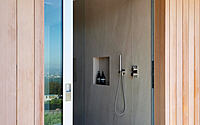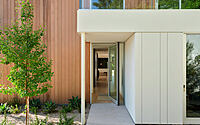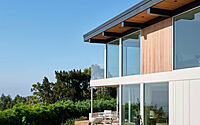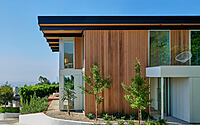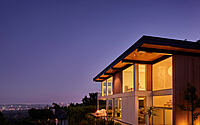Beverly Grove Residence: Hollywood Hills’ Modern Oasis
Discover the Beverly Grove Residence, a modern two-story architectural gem designed by Assembledge+, nestled in the heart of the Hollywood Hills, Los Angeles.
Immerse yourself in a world where simple geometries blend with natural elements, creating a perfect harmony between indoor and outdoor living. This stunning home offers an inviting atmosphere with captivating views of downtown Los Angeles, while embracing sustainable practices and sophisticated design.












About Beverly Grove Residence
Embracing Nature at Beverly Grove Residence
Nestled in the lush Hollywood Hills, the Beverly Grove Residence is a two-story home that combines simple geometries and an emphasis on indoor-outdoor living. This architectural marvel showcases a harmonious blend of textures, warmth, and contrasts.
A Harmonious Canvas in the Hollywood Hills
The building envelope acts as a canvas, bringing together various elements while engaging notions of contrast and separation. A horizontal band divides the home into two sections – the lower portion features lightly painted Extira panels, while the upper portion boasts Western Red Cedar siding. This material choice connects the architecture to the surrounding natural environment, adding color and warmth. A black fascia and metal reveal enhance the material contrast and lend buoyancy to the roof.
Indoor-Outdoor Entertainment with Expansive Views
The material separation highlights the lower floor, which opens to the pool deck and extends the living area into the surrounding landscape. This design creates an indoor-outdoor entertainment zone, offering breathtaking views of downtown Los Angeles.
Sophisticated Interiors and Cohesive Design
Inside the Beverly Grove Residence, Henrybuilt cabinetry, including a custom-built integrated kitchen, provides a sense of cohesiveness and elevates the spaces with refinement, functional sophistication, and quality craftsmanship. An oak staircase with painted steel railings leads to the second floor, while double-height windows fill the space with natural light. The upper floor houses guest rooms and a primary suite that extends to the south-facing deck, inviting occupants to enjoy the stunning natural vistas.
Sustainability Measures and Green Practices
Incorporating sustainability measures, the Beverly Grove Residence utilizes FSC certified wood, a solar photovoltaic system, operable windows for individual user comfort, and xeriscape landscape practices. These features showcase a commitment to eco-friendly living and environmental consciousness.
Photography by Roger Davies
Visit Assembledge+
- by Matt Watts