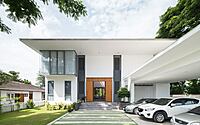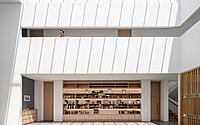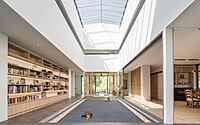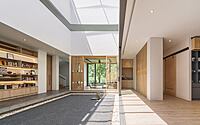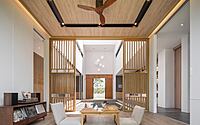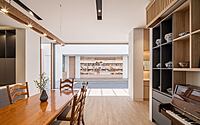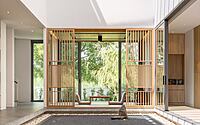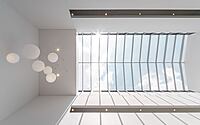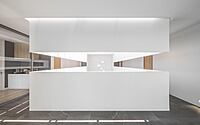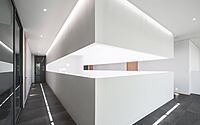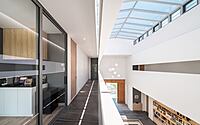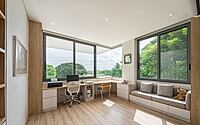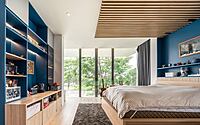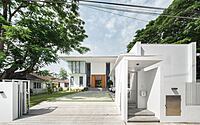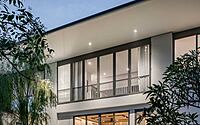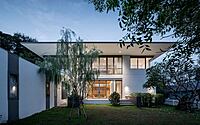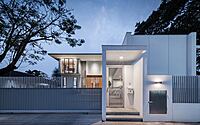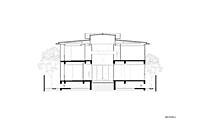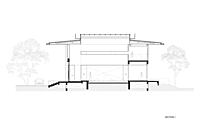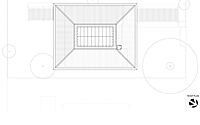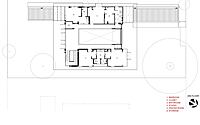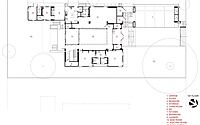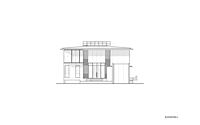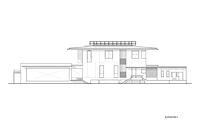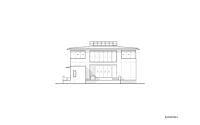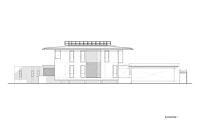CPK75 House: A Masterclass in Modern Japanese Architecture
Welcome to the CPK75 House, a stunning two-story residence designed by AOMO (Architecture Of My Own) in 2021, located in the vibrant city of Bangkok, Thailand.
This five-bedroom modern Japanese-style home embraces a unique design approach that incorporates a calming stone courtyard, creating a serene oasis amidst the bustling city. Discover how AOMO cleverly addressed site challenges and optimized natural light and ventilation to create a truly exceptional living space.

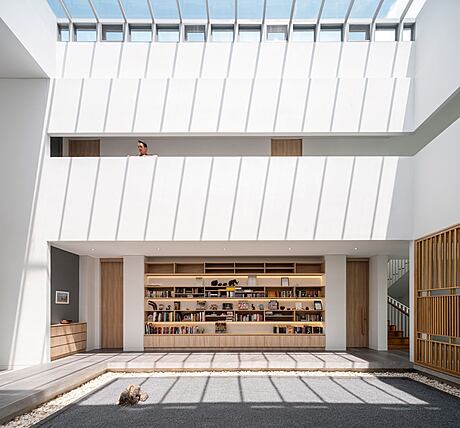
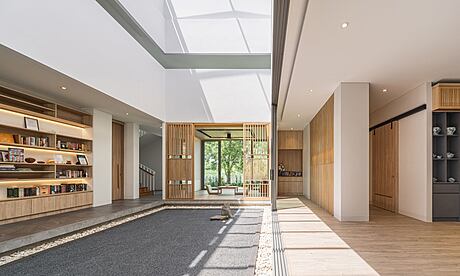

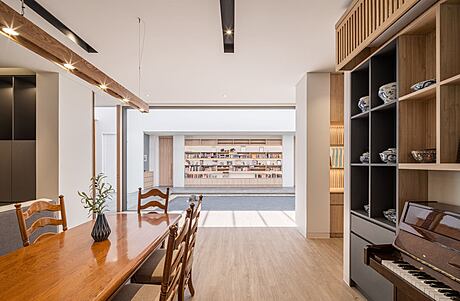
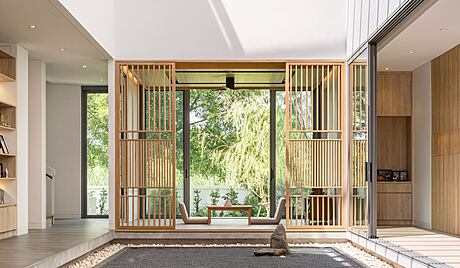
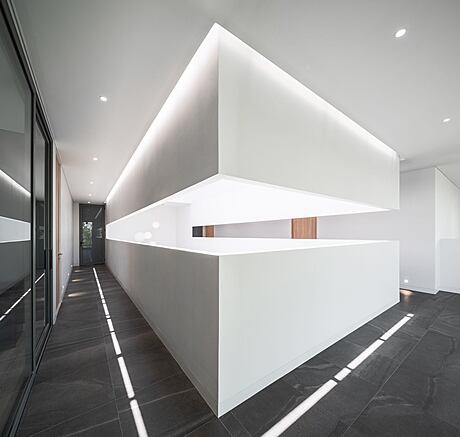
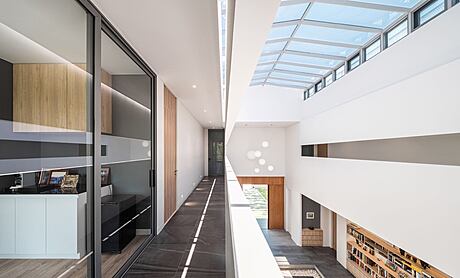
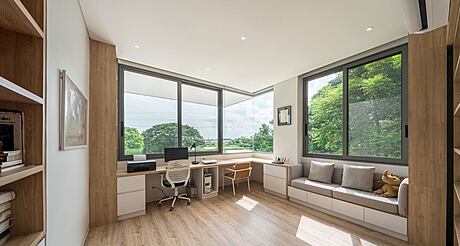
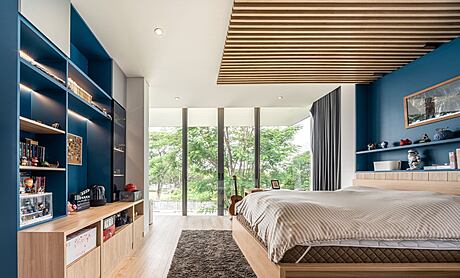
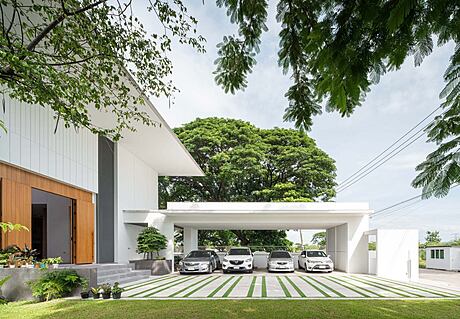
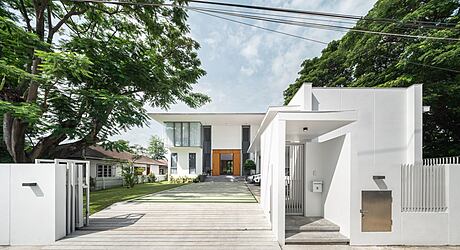
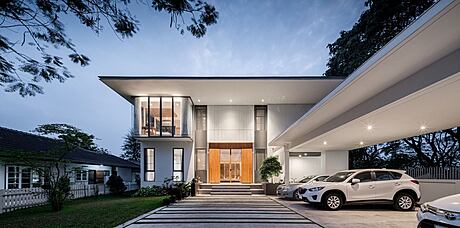
About CPK75 House
Five-Bedroom House Inspired by Japanese Stone Courtyard
Located in a private alley, this five-bedroom house boasts a generous gross floor area of about 650 sqm (6,997 sq ft). The safe and calm environment surrounding the residence offers a peaceful retreat. The owner’s design brief included a reference image of a Japanese stone courtyard at Ryoanji Temple in Japan, with a desire to incorporate a similar feature within the home. Additionally, noise from nearby mosques and unpleasant odors from a dumpsite during rain posed site challenges.
Design Approach: Embracing the Stone Courtyard
In tropical climates, enclosed courtyards are usually avoided due to strong sunlight and heat. However, this house took a different design approach. The designers brought the stone courtyard inside, creating a controlled environment that mitigates noise and smell.
Maximizing Natural Light and Ventilation
The closed stone courtyard features a large skylight, the same size as the courtyard, allowing sunlight to create shade and shadow on the pebble stones, reminiscent of the temple. A chimney effect was achieved by raising the skylight and including manually operated clerestory windows accessible via a roof hatch and catwalk. This design choice controls smell and noise while allowing hot air to escape, enhancing natural ventilation from below.
The house has numerous doors and windows on the north and south sides, promoting cross ventilation and reducing heat. When opened, a natural breeze flows through the house, minimizing the need for air conditioning. Secret windows behind aluminum slats provide additional ventilation and security.
Innovative Use of Light and Shadow
Skylight shadow direction simulations helped minimize the frame and create clean shadow lines on the walls. The shadows move throughout the day, while the upper-level walls surrounding the courtyard create a gap that allows heat to escape and natural light to enter the corridor. This gap gives the appearance of a floating Japanese paper lantern effect. Linear cutouts in the corridor walls provide privacy for the bedrooms while accentuating the courtyard below.
Simplicity and Calmness in Design
The house primarily features white and natural wood colors, reflecting simplicity and calmness. The stone courtyard (4x6m or 13×19.7 ft) connects the long bookshelf along the corridor with the living and dining room, creating an expansive space that feels larger than its actual dimensions.
Photography courtesy of AOMO
Visit AOMO
- by Matt Watts