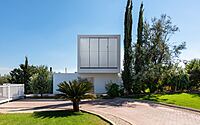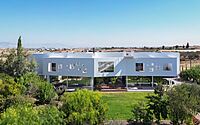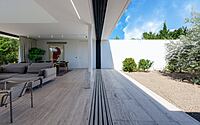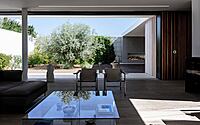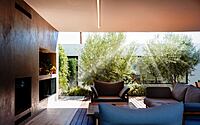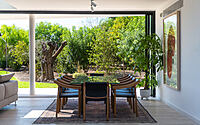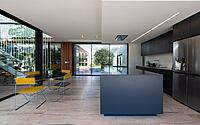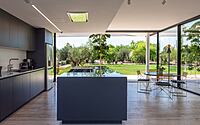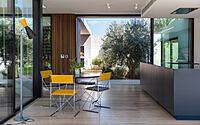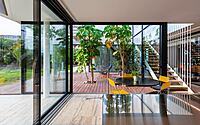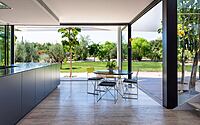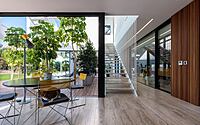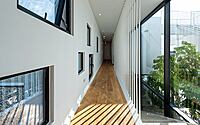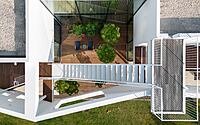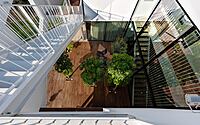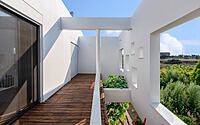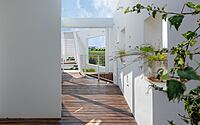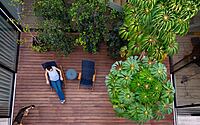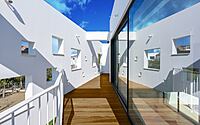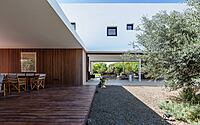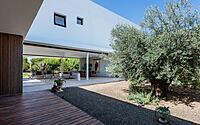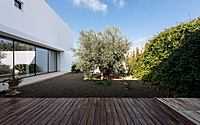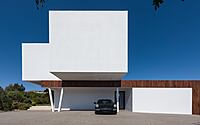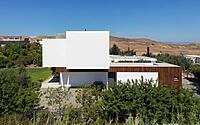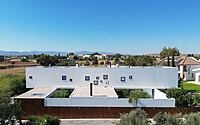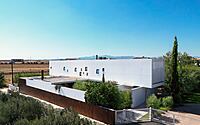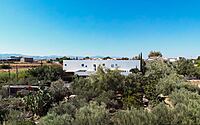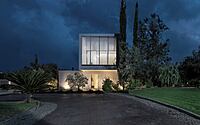House with Courtyards: A Modern Rural Retreat Near Nicosia
The House with Courtyards is a modern rural masterpiece designed by Christos Pavlou Architecture, nestled just outside Nicosia, Cyprus.
This two-story home offers a unique blend of traditional Cypriot design and contemporary elements, incorporating three large courtyards to create seamless connections between indoor and outdoor spaces. Experience the magic of living close to nature, with private gardens, green atriums, and stunning views, all while enjoying the comforts of modern design.

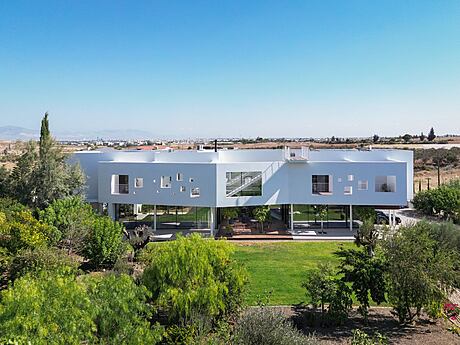
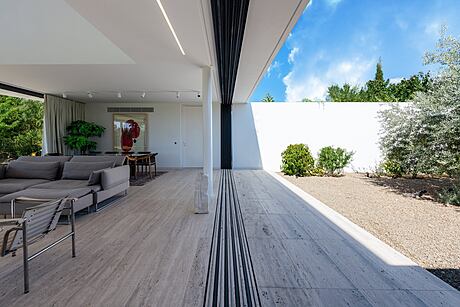


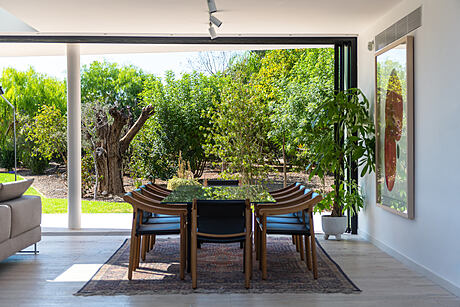
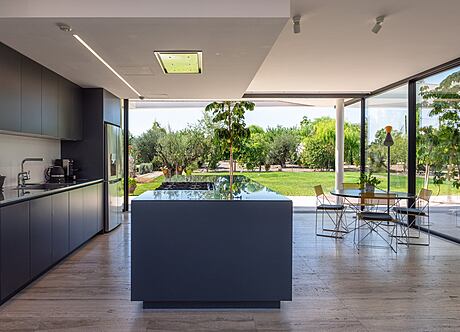
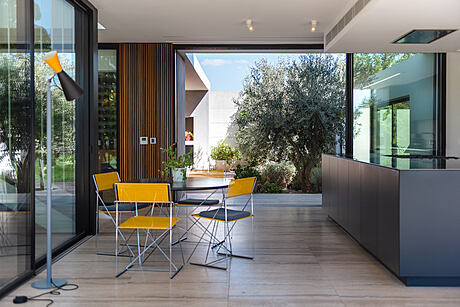
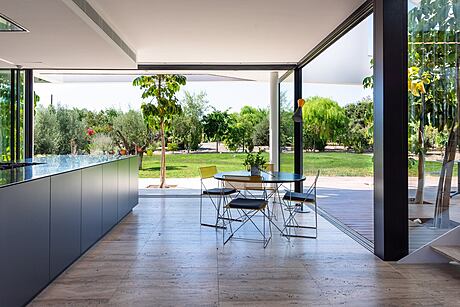
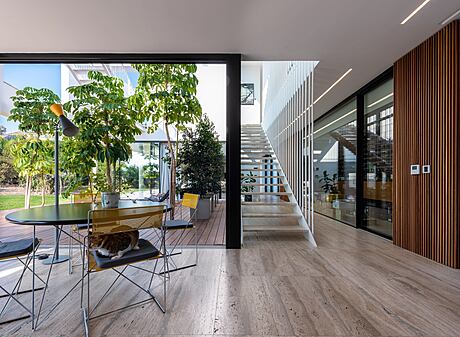
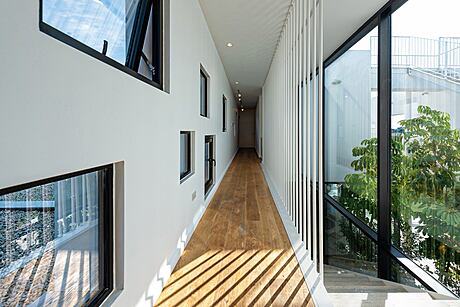

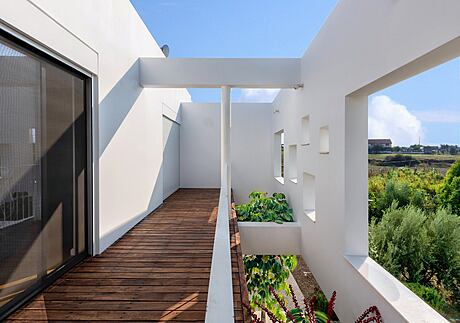
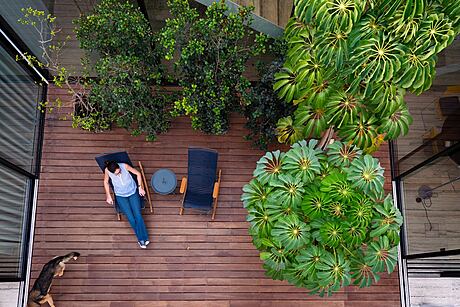
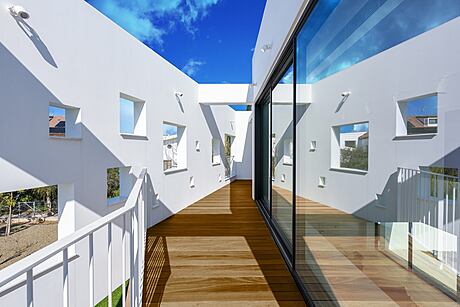
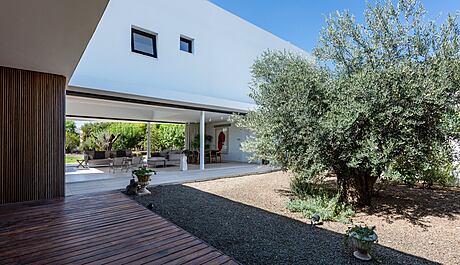
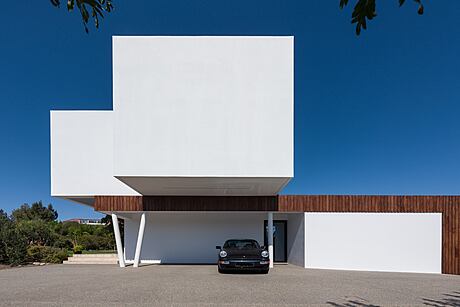
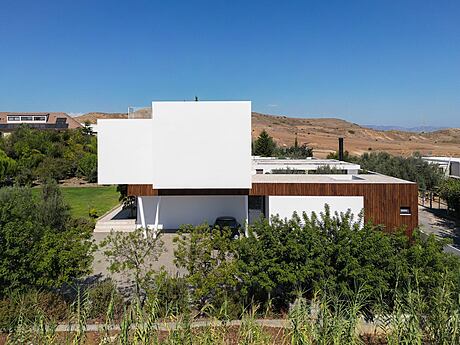
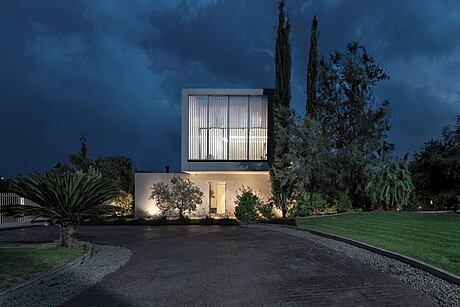
About House with Courtyards
Creating a Shelter in a Hostile Environment
In a desolate landscape a few kilometers outside of Nicosia, the owners chose to build their “shelter.” With no particular views, no neighborhood, and sparse greenery, the surrounding rural space doesn’t lend itself to extroversion. Straddling the line between city and nature, isolation and sociability, we were tasked with creating comfortable and safe living conditions in an entirely hostile environment.
Incorporating Traditional Cypriot Architecture
The owners’ love for outdoor living and their desire to frequently visit nature, combined with the unwelcoming surroundings, determined the house’s typology. We adopted a design approach that includes the typology of the traditional Cypriot rural house as the basis of the concept, enclosing private family life within its own boundaries and using inner courtyards as the primary structural elements.
Blurring the Boundaries Between Indoor and Outdoor
The dialectical relationship between indoor and outdoor spaces transforms the courtyard into an architectural composition tool, creating interior spaces directly connected to their external environment. Patios and courtyards become integral parts of the design, offering protected extensions for outdoor activities and delightful gathering spots year-round. Internal spaces and daily rituals are organized around courtyards and patios, each with a distinctive atmosphere and connection to the beauty of nature.
Integrating Courtyards Throughout the House
The two-story house’s volume is divided into two parts, integrating three large courtyards in between and side by side. All spaces, both on the ground floor with living areas and on the upper floor with three bedrooms, follow a linear arrangement parallel to the green courtyards. Each courtyard serves as an integral component of the interior space, dramatically influencing the house’s internal environment.
Connecting Indoor and Outdoor Spaces
On the ground floor, a double-height courtyard visually and functionally separates and unites the kitchen and living room. Two other courtyards serve as exclusive extensions of the living room and kitchen, providing additional space for outdoor activities. The concept of courtyards extends to the upper floor, where the west-side bedrooms open onto protected, uncovered continuous long balconies. A perforated vertical wall protects the bedrooms from the western sun and shields noise from a busy nearby road. This enclosure connects the house with the private gardens below and the sky above, ensuring a direct relationship with nature.
Embracing the Courtyard Lifestyle
The boundaries blur by bringing greenery indoors through the atriums, making the courtyard a way of life. The residence experience revolves around the inner courtyards and gardens, allowing users to enjoy the magic of life’s evolution, changes in light, vegetation, and seasonal colors of nature. As Le Corbusier said, “Light, green, air, the three main elements of urban planning.”
Photography by unseen views
Visit Christos Pavlou Architecture
- by Matt Watts