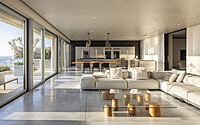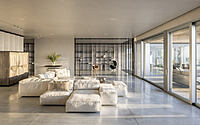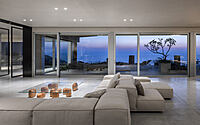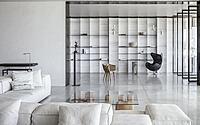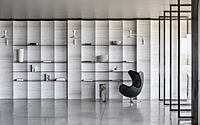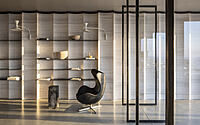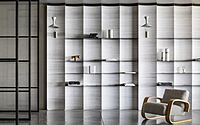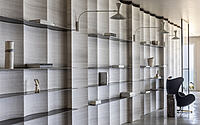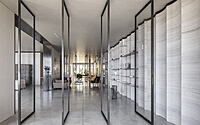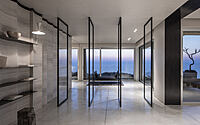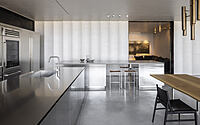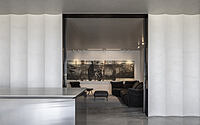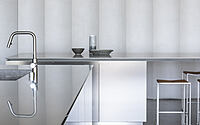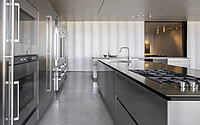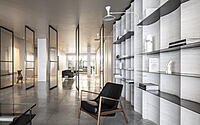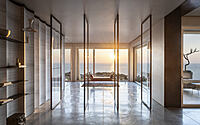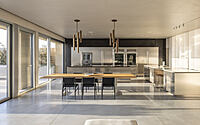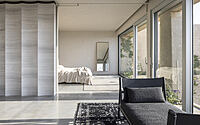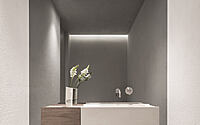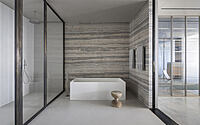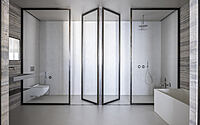House on a Cliff: Discover Israel’s Ultimate Coastal Retreat
Discover the captivating House on a Cliff by Tal Goldsmith Fish Design Studio in Israel.
This stunning seafront home, designed in 2022, is perched above the Mediterranean Sea, offering breathtaking views and an inspiring connection to the raw, untouched landscape that surrounds it. Immerse yourself in the luxurious blend of minimally processed materials, such as concrete, stone, and brass, which evoke a sense of timeless elegance in harmony with nature.










About House on a Cliff
Cliffside Beauty with Unmatched Views
Perched on a cliff above the Mediterranean Sea, this house offers breathtaking views of sandy dunes, thistles, water, and sky. A raw, virgin landscape surrounds the home, peeking through its windows as though longing to come inside.
Materials Embracing Nature
Both we and our clients understood that the design should enhance the raw and untouched, so we chose minimally processed materials and natural finishes: concrete, stone, and brass. These non-assuming—even masculine—materials age gracefully in their proximity to the salty sea air.
The Heart of the Home: A Stunning Library
The central element in the space is a 12-meter-long (39.4 ft) library, created from inlaid brass sheets embedded into vertical pillars of concave stone blocks. We designed a special brass air conditioning grate to sit above the stone slabs, complementing the pillars subtly. The library is enclosed on either side by brass-framed pivot doors with decorative glass panels and includes several sitting areas featuring 1930s original Alto armchairs.
A Home Designed for Comfort and Connection
Beyond the library’s pivot doors, an additional resting area overlooks the sea and extends into the master suite, complete with a walk-in closet and full bath. On the other side of the library are the children’s bedrooms and guest rooms. The living room, kitchen, and family room sit at the front of the library—all spacious, with a view of the sea.
A Kitchen with a View
The stainless steel kitchen features two freestanding islands: one for workspace and another for casual dining, facing the sea. Surrounding the communal space is a wall of concave pillars, constructed from layers of MDF and painted with resin—a nod to the library.
Neutral Colors and Careful Detailing
The house’s color scheme is neutral, with each hue and material carefully chosen after testing at different times of day, considering the powerful impact of sun and sand on the materials’ colors. The homeowners’ love of art and antiques, close attention to detail, and deliberate furniture selection fill the house with spirit and soul.
Photography by Amit Geron
Visit Tal Goldsmith Fish Design Studio
- by Matt Watts