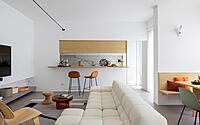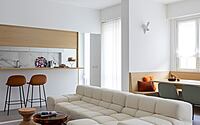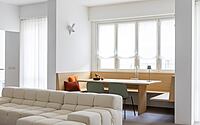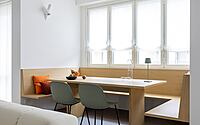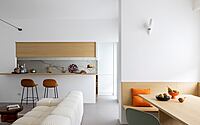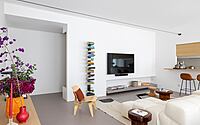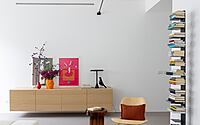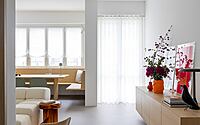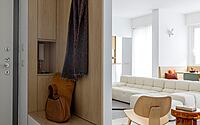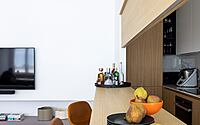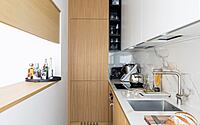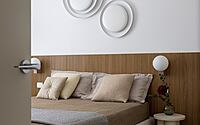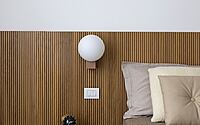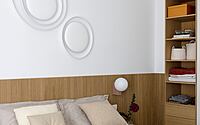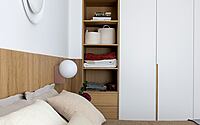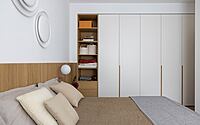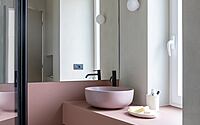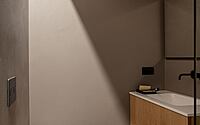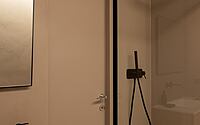Canonica Apartment: Milan’s Must-See Minimalist Makeover
Discover the stunning transformation of Canonica Apartment, a minimalist masterpiece by Euga Design Studio, nestled in the heart of Milan, Italy.
This 90-square-meter (968-square-foot) three-room apartment has been skillfully redesigned in 2021, with a focus on sleek lines and neutral colors, allowing the bespoke wooden furnishings to take center stage. Experience a new level of sophistication in this chic, modern living space that seamlessly blends form and function, all while basking in the glow of creative lighting solutions.

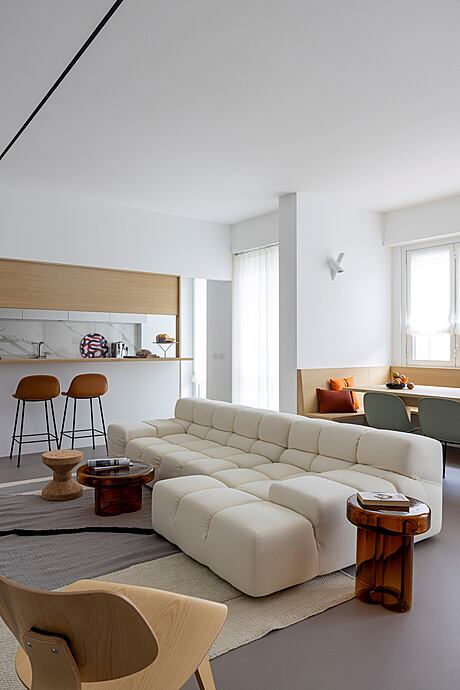
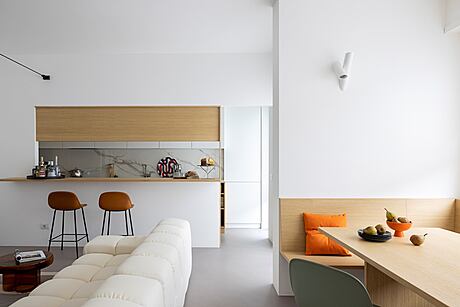
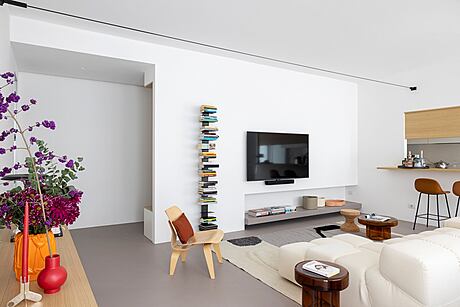
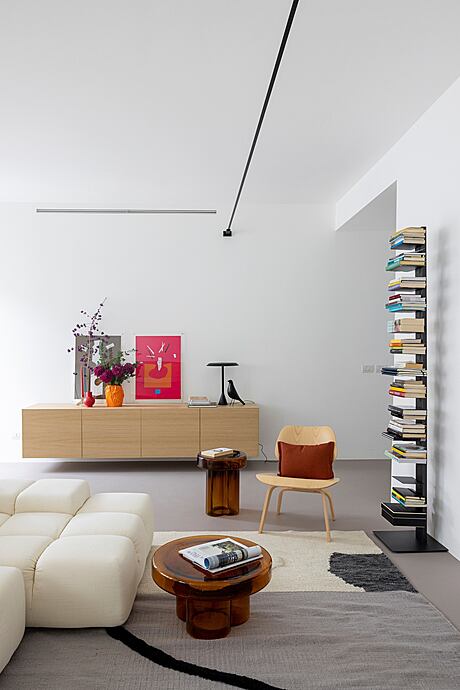
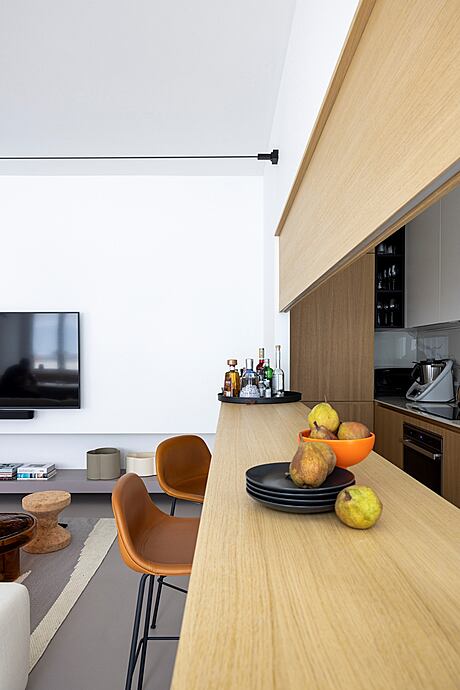
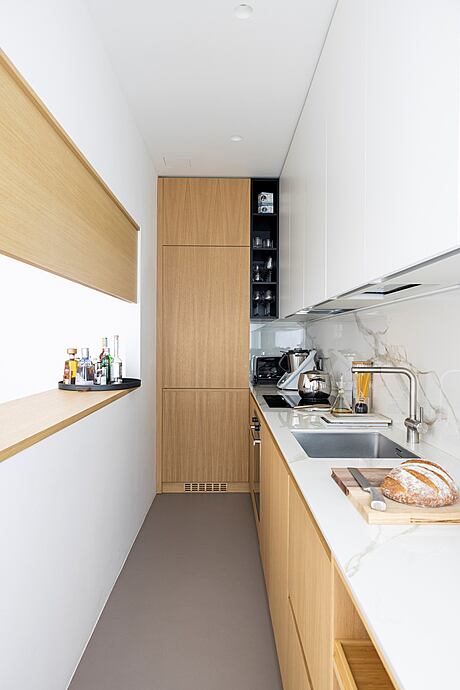
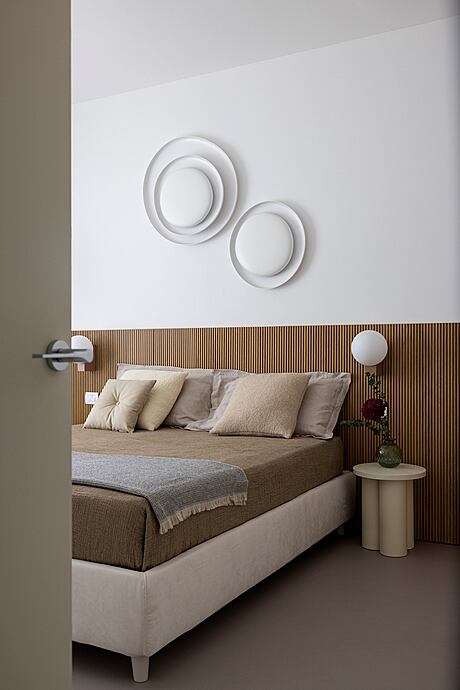
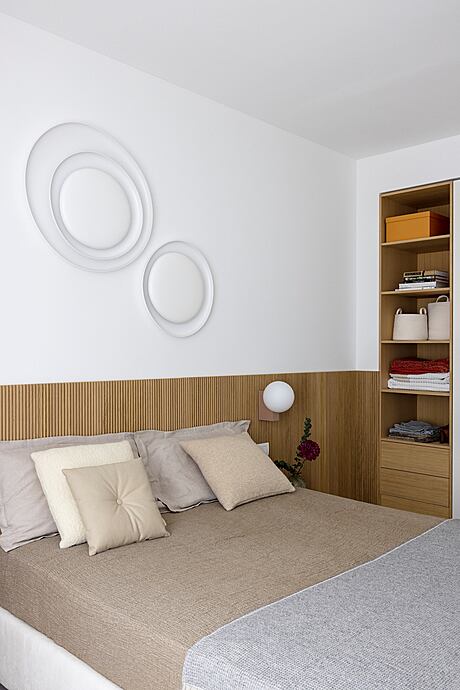
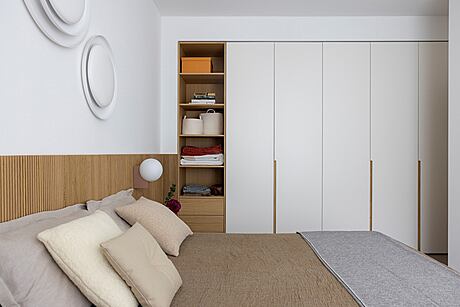
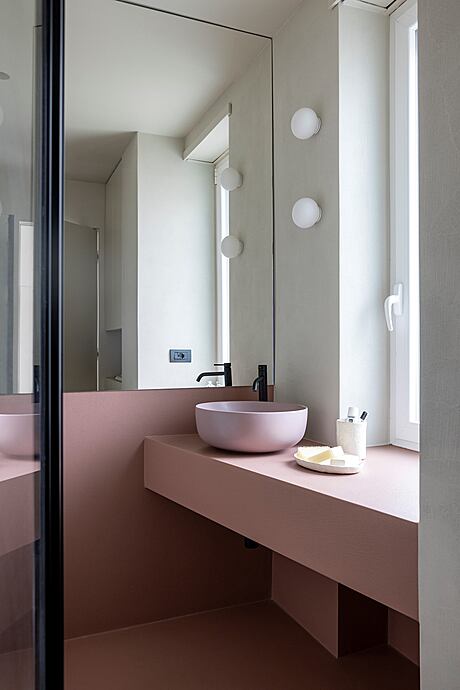


About Canonica Apartment
Revitalizing a 1960s Milan Apartment
This three-room, 90-square-meter (968-square-foot) apartment, situated in a central area of Milan, was transformed from a typical, uninteresting 1960s layout to a contemporary living space. Originally featuring two lengthy bathrooms, a tiny kitchen, and an awkward living room, the floor plan underwent a complete redesign to achieve a stylish, functional space. The minimalist project emphasizes neutral colors and custom-made, geometric furniture, while the lighting design takes center stage for its consistency and originality.
A Multifunctional Living Space for a Young Couple
The young couple who owns the apartment sought a modern and fully optimized living area. The living room now serves as the heart of the home, offering a space for dining, working, relaxing with a movie, cooking, and enjoying quick snacks. By incorporating a simple design with subtle aesthetic elements, the living room accommodates various functions without compromising its style.
Reimagining the Dining Area and Kitchen
The dining area is defined by an existing bow window, which inspired the creation of a minimalist bench to optimize the space’s usability. The kitchen, initially small and separate, was moved to the former bathroom location, which faced the living room. At the clients’ request, the operational kitchen is partially hidden by a custom-made counter.
The clients’ desire for an open kitchen that integrates with the living room and includes a bar area was achieved by adorning the wall with wood paneling and asymmetrical frames. This design maintains the wall’s function as a screen, counter, and pass-through, while also balancing its proportions.
Enhanced Natural Light and Unique Lighting Solutions
The redesigned living area now benefits from increased natural light, thanks to a series of windows and French doors. The presence of a ceiling heating system necessitated creative lighting solutions. A luminous ribbon stretches from wall to wall in the living room, side sconces illuminate the table, and the niche under the TV features invisible LED lighting for a relaxing ambiance. The counter is also lit with an LED placed inside the wooden paneling, maintaining the clean design aesthetic.
Redesigned Bathrooms and Entrance
The two bathrooms, one without windows and one with, are centrally located in the apartment. Both feature resin floor and wall tiles, with the guest bathroom characterized by a “box” effect and unique lighting sources. The master bathroom’s color and geometric design pay tribute to a photo by Giovanni Gastel of a windowed bathroom in Filicudi. The entrance, previously lacking functionality, now serves as a proper filter and includes space for a storage cabinet.
An Intimate Sleeping Area
The sleeping area was slightly reduced to accommodate the new design, featuring a built-in closet and boiserie-headboard crafted from canned oak. The thoughtful redesign of this Milan apartment showcases the power of architectural transformation, resulting in a stylish, functional space that meets the needs of a young, modern couple.
Photography courtesy of Euga Design Studio
Visit Euga Design Studio
- by Matt Watts