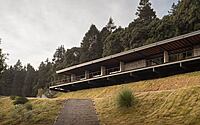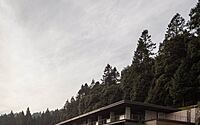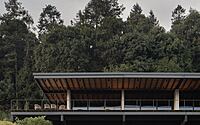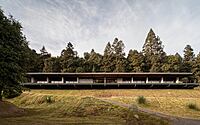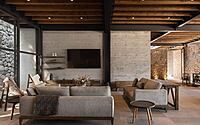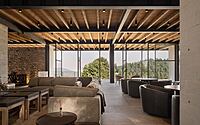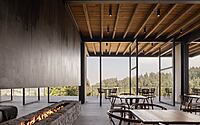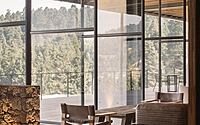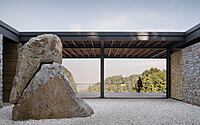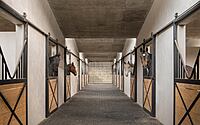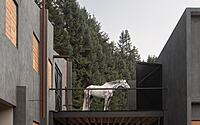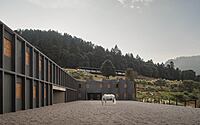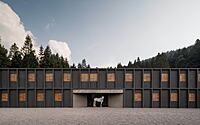Hipico Piedra Grande: A Forest Sanctuary for Horse Lovers
Discover the Hipico Piedra Grande equestrian clubhouse, an industrial-style marvel designed by Studio RC.
Tucked away in Mexico’s lush forests, this eight-hectare (19.77 acres) property seamlessly blends contemporary design with the natural surroundings. The central patio, a key feature of the clubhouse, invites you to take in the breathtaking landscape framed by stone walls. Experience the perfect blend of style and sustainability at this magnificent equestrian haven.

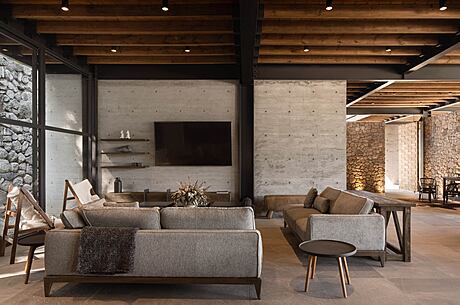
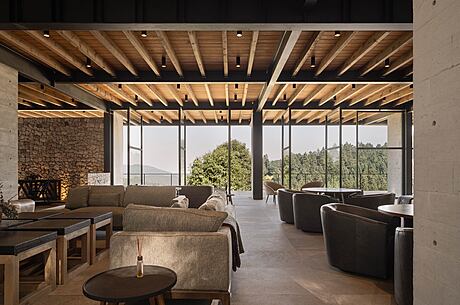
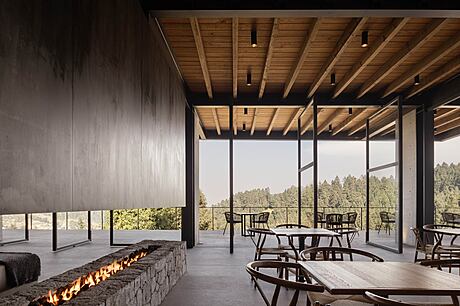
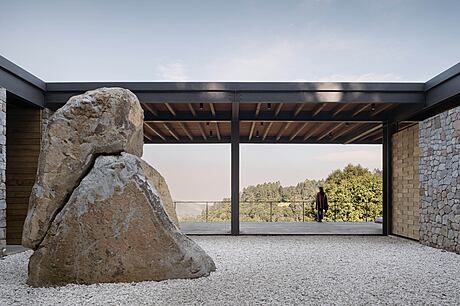
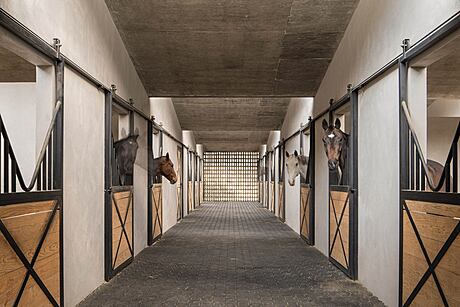
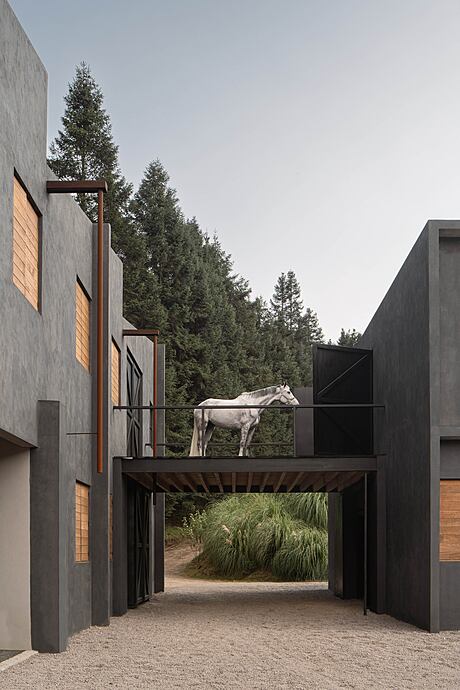
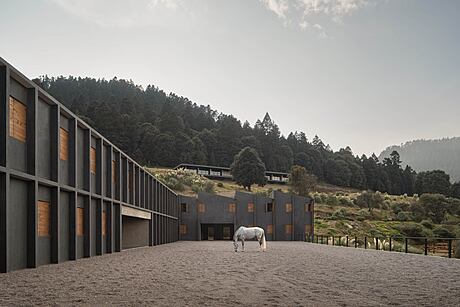
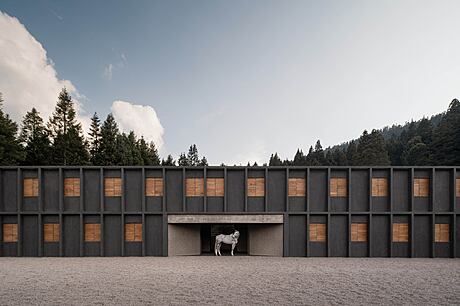
About Studio RC
Introducing the Hípico Piedra Grande Equestrian Clubhouse
Nestled within eight hectares (19.77 acres) of forested land in the State of Mexico, the Hípico Piedra Grande Equestrian Clubhouse showcases a stunning, eco-conscious design.
Harmonizing with Nature: Materials and Context
The project minimizes site disruption by utilizing locally-sourced materials such as stone and wood. This approach fosters a contemporary design that remains sensitive to its surroundings.
A Central Patio as the Heart of the Clubhouse
A central patio serves as the focal point of the clubhouse, inviting visitors to admire the landscape framed by stone walls. These walls also establish a seamless transition between public and private spaces.
Structural Rhythm and Material Choices
Throughout the design process, the team aimed for a reticular and straightforward structure. They chose a system of structural modules based on steel columns and beams due to the land’s soil type. This decision not only shapes the building’s skeleton but also allows for a habitable roof for future events. Concrete and stone walls, along with local textured marble flooring, emphasize the purity and sobriety of the chosen materials.
Incorporating Climate Considerations
Climate played a significant role in the design. The team separated the house from the stone retaining wall to facilitate cross-ventilation during hot seasons and maximize sunlight exposure.
Embracing the Landscape: Valley and Mountain Views
Capturing stunning valley and mountain views was a top priority for the project. The sloping topography allowed for the integration of a large, cantilevered terrace with expansive views. The high ceiling further enhances the overall scale of the development.
Photography by Cesar Belio
Visit Studio RC
- by Matt Watts