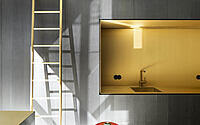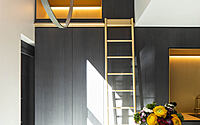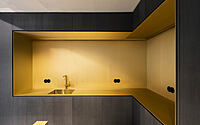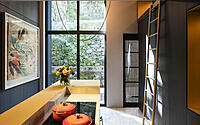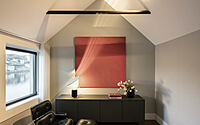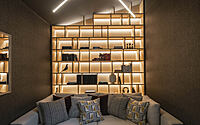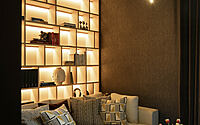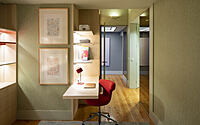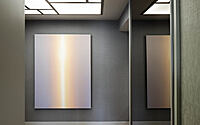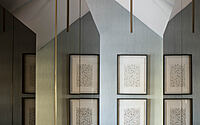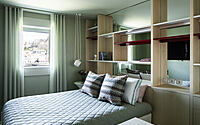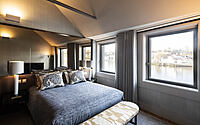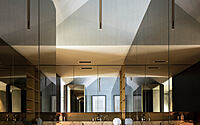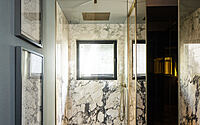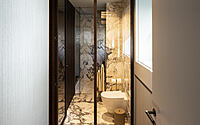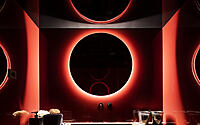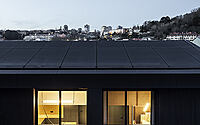HL Apartment: Unleashing Creativity in Contemporary Living
Explore the stunning HL Apartment, a contemporary redesign by ESQVTA | interior design & architecture, nestled in the heart of Porto, Portugal.
Overlooking the beautiful Douro River, this top-floor apartment boasts breathtaking views and a unique blend of industrial and modern design elements. Experience an oasis of color and creativity that caters to the individuality of each occupant.

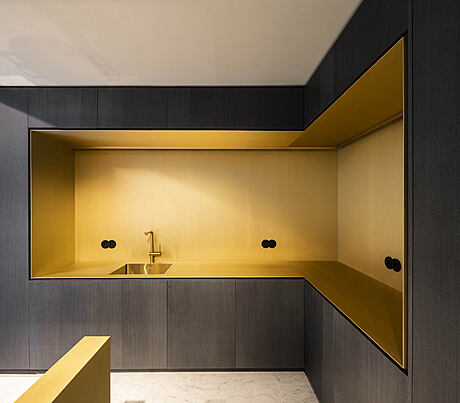
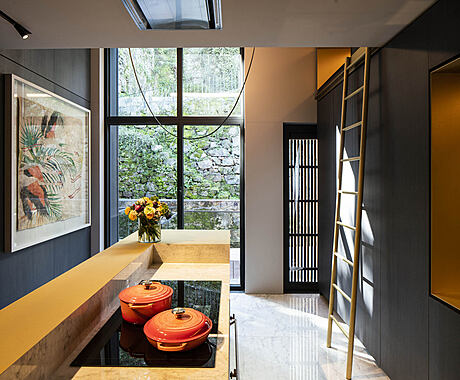
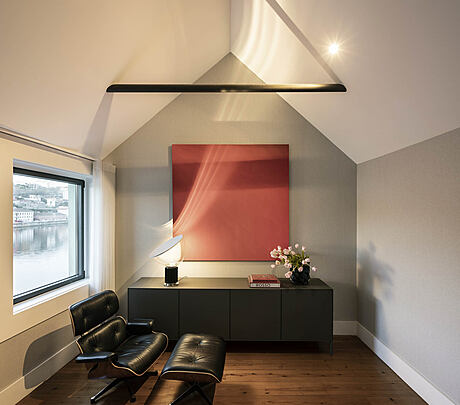
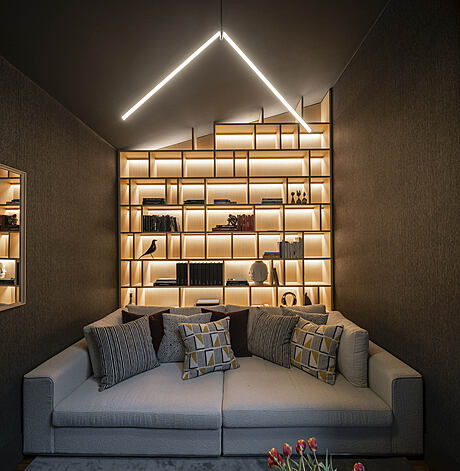
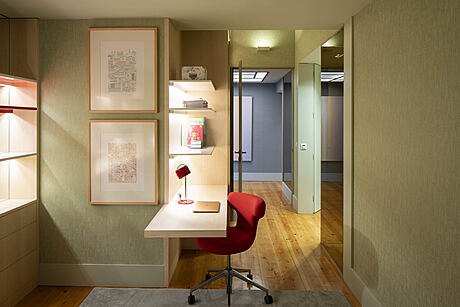
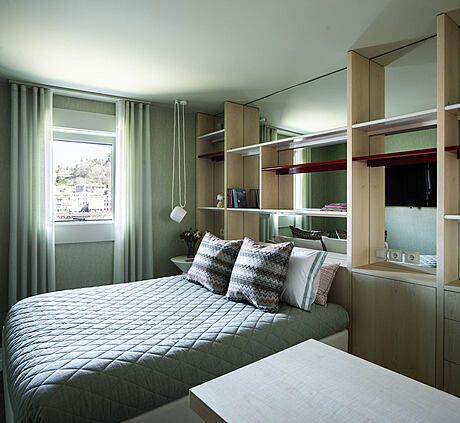
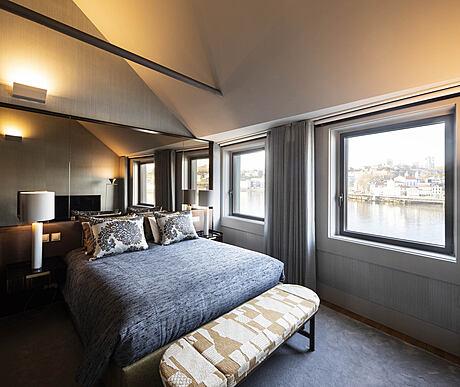
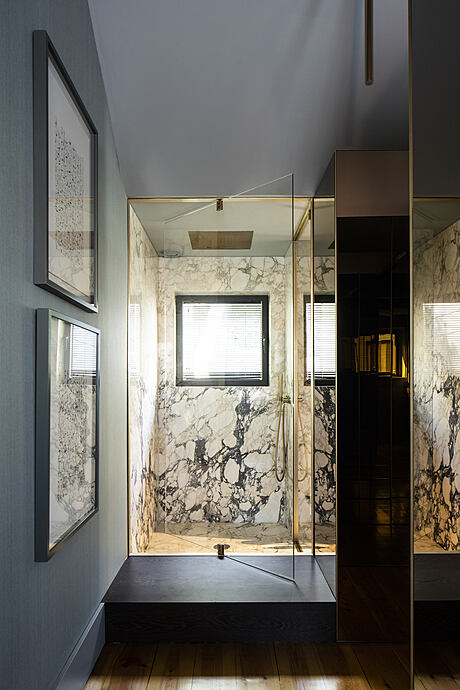
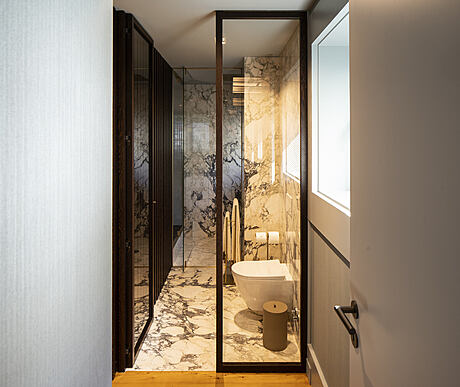
About HL Apartment
A Riverside Apartment with a Personal Touch
Situated on the top floor of an industrial-style building, this apartment overlooks the south bank of the Douro River, just a stone’s throw away from the Arrábida Bridge. The living and bedrooms face the river to the north, while the service area and TV room enjoy southern exposure, overlooking the quarry on the slope.
Tailoring the Space for a Modern Family
The goal of this redesign project was to optimize the existing layout for a new family’s needs while updating and enhancing the finishes. Each space needed to embody a distinct personality, accentuating the unique features of its occupant or function.
Blending Interior Architecture and Designer Furniture
The project fuses interior architecture with designer furniture, presenting each piece as a unique character under the concept of Interior Tailoring. The pieces go beyond fleeting trends, showcasing the creative universe of the office and an aesthetic defined by the bold, direct lines of contemporary architecture.
Exploring Color Blocking for Individualized Spaces
With total creative freedom, the Color Blocking theme is incorporated into each room. A base color reflecting the space’s purpose or occupant’s personality is chosen, and from there, other colors are unfolded with contrasting highlights.
Bedrooms Inspired by Nature
In the bedrooms, fresh colors such as green and blue evoke the river’s hues, contrasting with pops of color from the opposite spectrum, like red or dark brown. Marble, wood, and golden metals harmonize and balance the color palettes, featuring Arabescato Vagli in the master bathroom and washbasin.
Neutral and Vibrant Hues in the Circulation Areas
The circulation areas showcase a range of grays, punctuated by the vivid colors of painter Paulo Ponte’s works. In line with this area, the kitchen takes on a gray tone from stained oak and Carrara marble flooring (approx. 10.764 sq ft). Brushed brass accents the cabinets’ niche and the central island, making the kitchen a focal point for the family.
A Warm and Inviting Television Room
The television room, a space for relaxation, is dressed in warm tones ranging from brown walls and ceilings to beige oak and white upholstery, accented by fiery colors.
Bold Design in the Social Bathroom
The social bathroom exudes visual drama with high-gloss red lacquer panels and a polished black glass ceiling. The synthesis of these two colors is achieved through the Rosso Levanto marble sink. This small space multiplies in reflections and light effects.
ESQVTA: Where Bold Dreams Come to Life
Clients who turn to ESQVTA know they’ll find daring dreams, creative expression, and unlimited possibilities for their new projects. This apartment redesign not only embodies these qualities but also represents the office’s vision for a new phase of work.
Photography courtesy of ESQVTA
Visit ESQVTA
- by Matt Watts