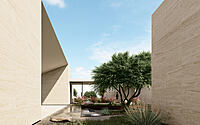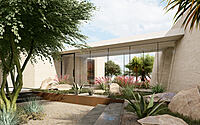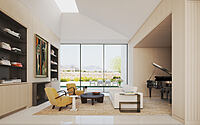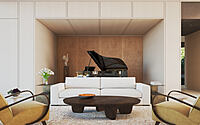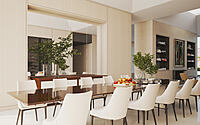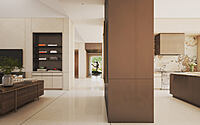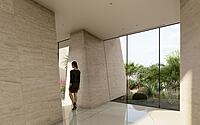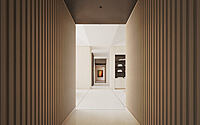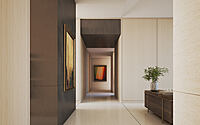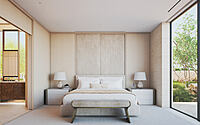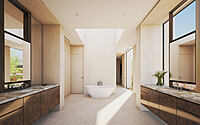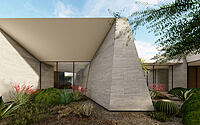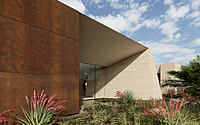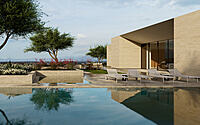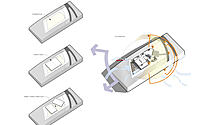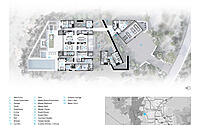M20: A Sculptural Masterpiece Amidst Nevada’s Desert Landscape
Immerse yourself in the beauty of M20, a stunning single-story desert-style home in Las Vegas, Nevada, designed by the renowned architect Daniel Joseph Chenin.
Nestled at an elevation of 2,995 feet (913 meters), this private residence offers panoramic views of the Las Vegas Valley and the striking Red Rock Canyon National Conservation Area. With sharp edges, clean lines, and an emphasis on natural light, M20 is a true architectural marvel that fuses functionality with a minimalist aesthetic.










About M20
Captivating Panoramic Views from M20 Private Residence
Perched at an elevation of 2,995 feet (913 meters) and boasting panoramic views of the Las Vegas Valley, M20 is a stunning private residence nestled in the Nevada desert. Commissioned by an industrial developer with a vast portfolio of uniform and utilitarian structures, the design crafts sculptural and experiential spaces without sacrificing orthogonal efficiency. By experimenting with mass dissection and manipulating forms, the designers achieve an angular and bold exterior featuring sharp edges and clean lines. The long, low-slung roofline echoes the horizontality of the surrounding desert plateaus, while chamfered wall detailing encircles glazed openings, offering protected access to views, light, and airflow.
Maximizing Natural Light and Spatial Efficiency
Organizing spaces around a courtyard with abundant glazing enhances natural light’s presence, eliminating the need for artificial light during daylight hours. As a study in spatial efficiency, every room has been meticulously calibrated to maximize usable space. Hidden storage solutions and clever built-ins achieve a minimalist aesthetic without sacrificing functionality.
Curated Material Palette Complementing the Desert Surroundings
The architectural and interior material palette is both curated and restrained. A stone façade complements the surrounding desert and is accentuated with COR-TEN steel, inspired by the rust tones of the nearby Red Rock Canyon National Conservation Area. Polished concrete flooring, natural wood, and tactile textured surfaces create a serene interior that allows furnishings and artwork to take center stage.
Photography courtesy of Daniel Joseph Chenin
Visit Daniel Joseph Chenin
- by Matt Watts