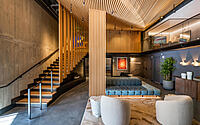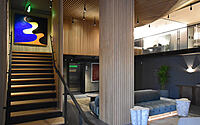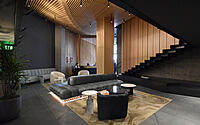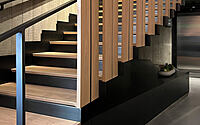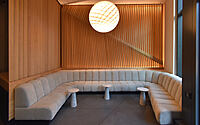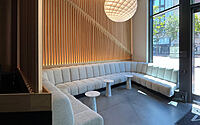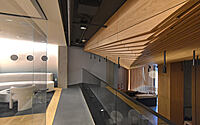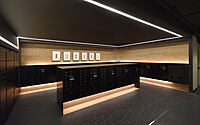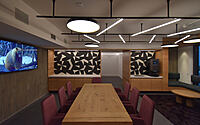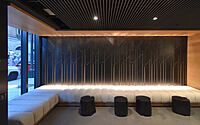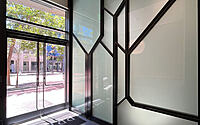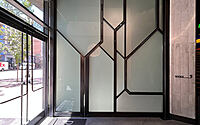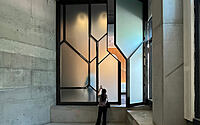Prism – 1028 Market: Blending Art & Functionality in SF
Discover the dazzling Prism – 1028 Market, a mixed-use residential development nestled in the heart of San Francisco, California. Designed by the renowned Iwamotoscott Architecture in 2022, this stunning development boasts an array of stylish spaces, including a grand lobby, leasing offices, elevator lobbies, mail room, gym, and a co-working lounge.
The striking double-height lobby features a sculptural stair and a breathtaking double-curved ceiling canopy made with interlocking wood slats. With custom steel and frosted glass retail entrance, the Prism Apartments effortlessly merge sophistication and functionality. Located off Golden Gate Ave, the rear lobby offers built-in seating and a custom fabricated screen in back-lit blackened steel.
Experience the best of San Francisco living at the Prism – 1028 Market, where contemporary design meets urban convenience.

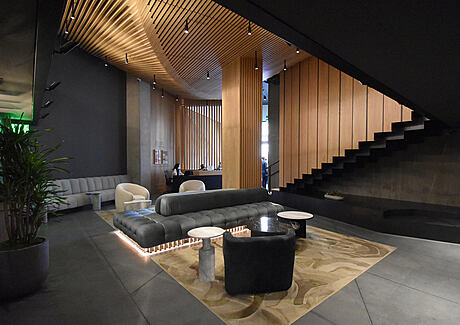
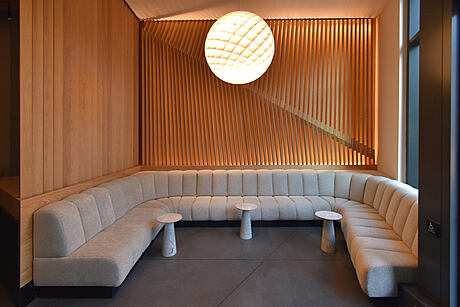
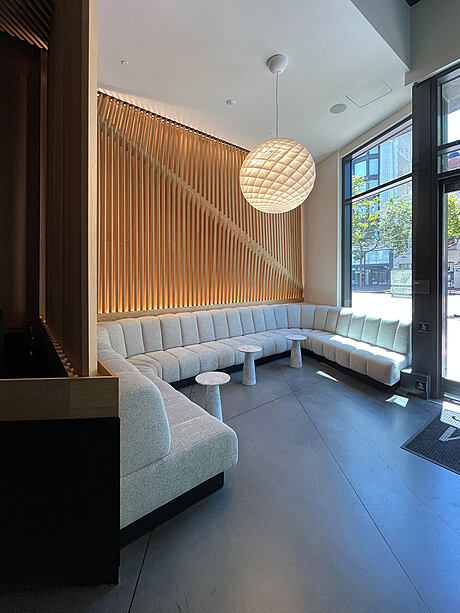
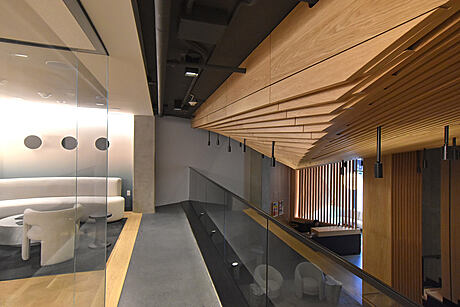
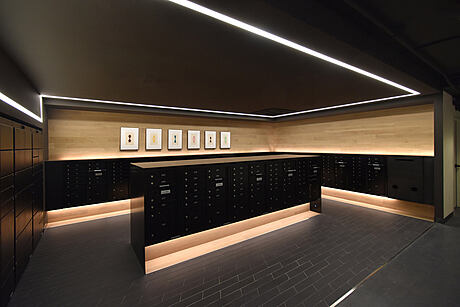
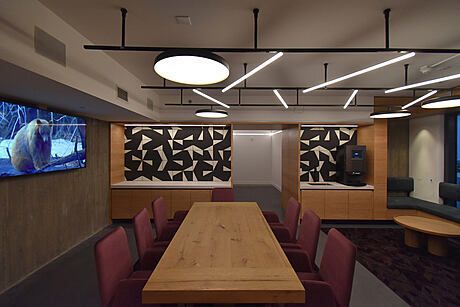

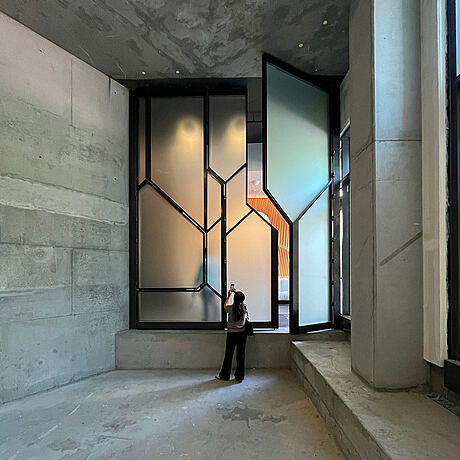
About Prism
IwamotoScott’s Prism Apartments: Captivating Interior Architecture
IwamotoScott Architecture unveils its stunning interior design for Prism Apartments, a mixed-use residential development located in Downtown San Francisco. Situated at 1028 Market Street, Olympic Residential and Tidewater Capital partnered to create this luxurious living space. The project encompasses a main lobby on Market Street, leasing offices, elevator lobbies, corridors, a mail room, gym, co-working lounge, and a rear lobby off Golden Gate Ave.
The Elegant Lobby: A Masterpiece of Design
The lobby captivates residents and visitors with its double-height space and eye-catching sculptural staircase. A double-curved ceiling canopy, crafted from interlocking wood slats, hovers above. The main lobby entrance features a custom steel and frosted glass retail entrance that opens onto Market Street. The built-in seating area along Market Street showcases a back-lit wood slat feature wall, reflecting the finger-jointed ruled surface geometry of the main lobby ceiling treatment.
Custom Steel and Glass Retail Entrance: A Collaboration with Sand Studios
IwamotoScott collaborated with Sand Studios to create the breathtaking custom steel and glass retail entrance. The design features a multi-operable set of pivoting panels. The staircase is suspended along one side by a steel structure embedded within a wood slat system, seamlessly integrating with the ceiling slats. A leasing lounge and offices on a second-floor mezzanine overlook the main lobby below. The ceiling canopy’s finger-jointed ruled surface geometry directs visitors’ eyes back out toward Market Street from the rear of the main lobby.
Co-working Lounge, Gym, and Rear Lobby: Amenities for Modern Living
A co-working lounge is strategically placed alongside the mid-block courtyard, providing a comfortable and inviting space for residents. Wellness and gym amenity spaces are situated between the mid-block courtyard and the rear lobby. The rear lobby off Golden Gate Ave features a second built-in seating element and a custom fabricated back-lit blackened steel screen, adding a touch of sophistication to the space.
Photography courtesy of Iwamotoscott Architecture
Visit Iwamotoscott Architecture
- by Matt Watts