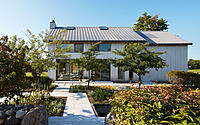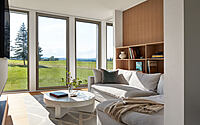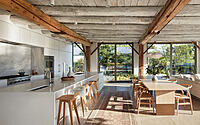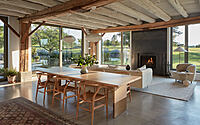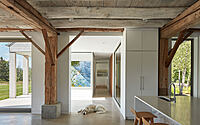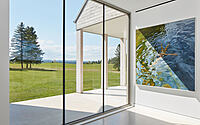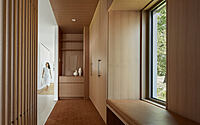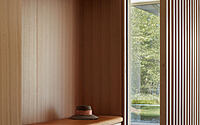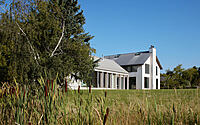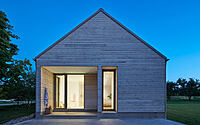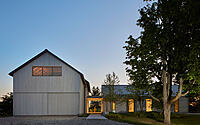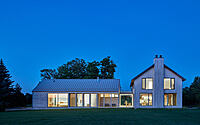Grange House: A Modern Haven in Canada’s Idyllic Countryside
Introducing Grange House, a modern architectural masterpiece nestled in the picturesque countryside of Creemore, Canada. Designed by Superkül, this stunning property features a fully renovated barn and one-storey addition, creating the perfect blend of historic charm and contemporary elegance.
Grange House offers the ultimate in communal and contemplative living, with its exquisite design elements, luxurious amenities, and spectacular connection to nature. Discover the innovative design story behind this breathtaking home in our latest blog post.

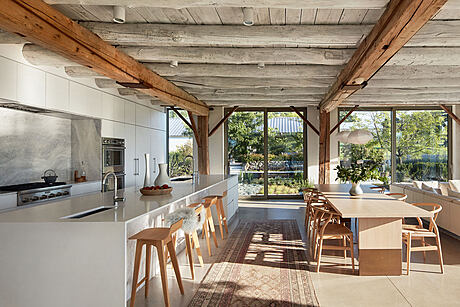
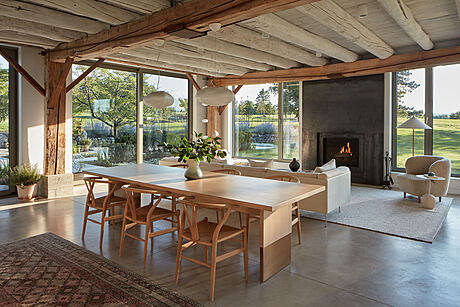
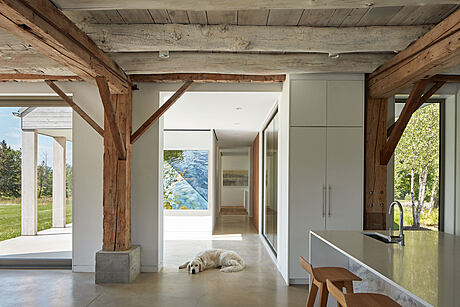
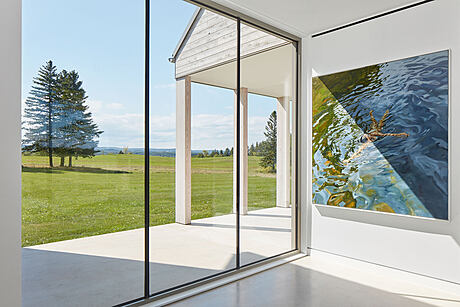
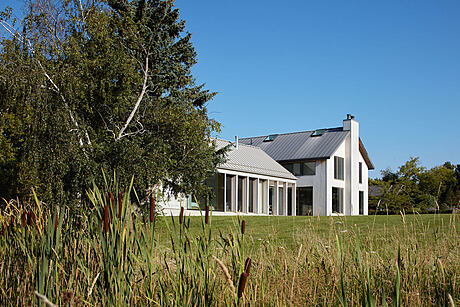
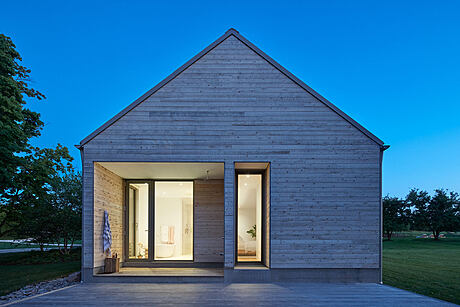
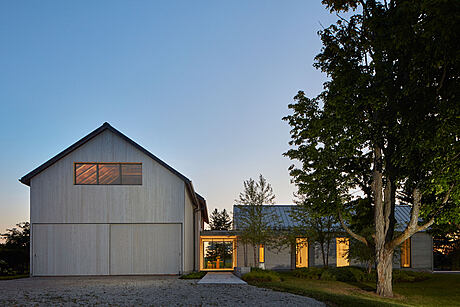
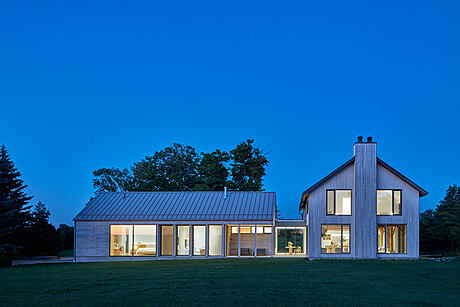
About Grange House
A Fusion of Renovated Barn and Modern Addition: Grange House
Grange House, a poetic and pragmatic architectural composition, consists of two interconnected structures — a fully renovated barn and a one-story addition. This project celebrates wood construction and the agricultural vernacular of Southern Ontario’s picturesque countryside. Designed for a family of five, Grange House disperses the domestic program across buildings to maximize communal and contemplative experiences.
The Barn’s Transformation: Adaptive Reuse and Aesthetic Juxtapositions
The former barn tells a story of adaptive reuse and aesthetic juxtapositions. A previous renovation encased it in a concrete shell and wrapped it in corrugated steel. We stripped away the cladding and integrated the insulated concrete formwork within a high-performance envelope. We treated the new cedar siding with a mineral stain, encouraging organic calcification. This treatment gradually alters the wood’s pigmentation over time, achieving a weathered appearance and providing long-lasting protection.
Harmonious Blend of Historic and Contemporary Elements
We retained the barn’s original structural components for the central gathering space, creating a luminous kitchen, living, and dining area. This design achieves a graceful contrast between historic wood details and contemporary finishes, such as polished concrete floors (with in-floor heating), Italian marble, and matte white cabinetry. Extensive glazing fosters restorative connections to nature, while the second floor houses three bedrooms.
Connecting the Two Buildings: A Glowing Foyer and Re-envisioned Entrance
A re-envisioned entrance procession leads to a mudroom and glazed foyer, connecting the two buildings. This connection glows at night like a quiet beacon across the site’s soft, rolling fields. We created this new corridor axis as the result of an ecological intervention, shifting the footprint of the former farmhouse from an erosion hazard zone. This change forms a continuous edge between the two structures, forging an uninterrupted sightline from the north end of the addition, which includes a den, principal bedroom, and bathroom (plus exterior shower), to the south side of the home. These contiguous zones across the ground floor support celebratory gatherings, quiet retreats, and aging in place.
Photography courtesy of Superkül
Visit Superkül
- by Matt Watts