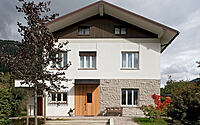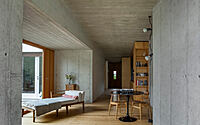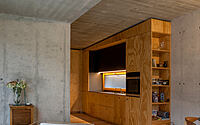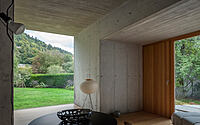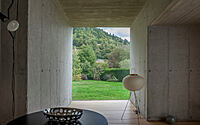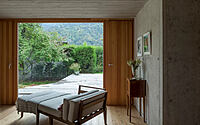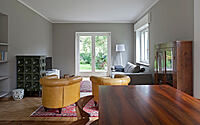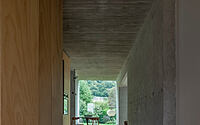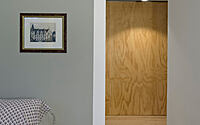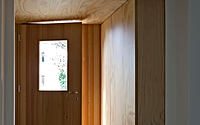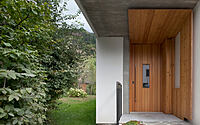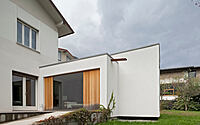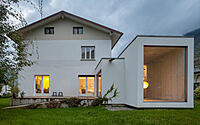De Franceschi House: Merging History & Style in Paluzza
Introducing the De Franceschi House: a stunning modern vacation house in Paluzza, Italy. Skillfully redesigned in 2023 by Ceschia Mentil, this project showcases the perfect blend of history, functionality, and breathtaking scenery.
Nestled in the beautiful mountains of Carnia, this property offers two separate living spaces within the original 1950s structure and a subtle ground floor extension. The redesigned garden creates a harmonious connection between the house and nature, offering a magical retreat for its residents.

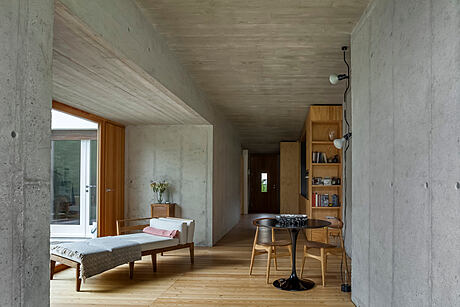
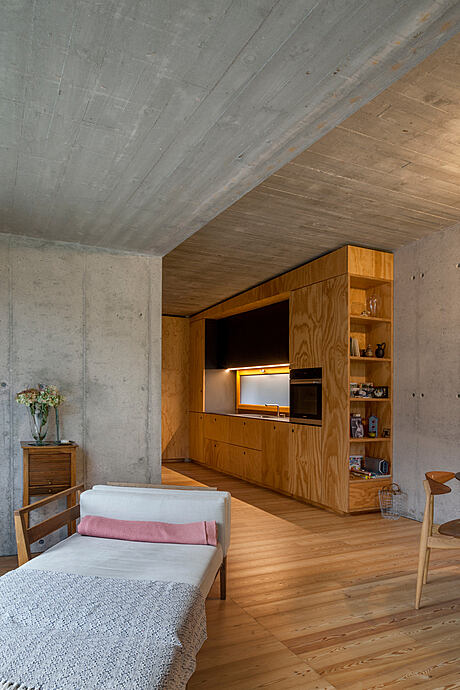
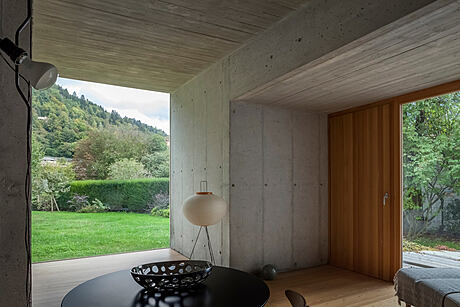
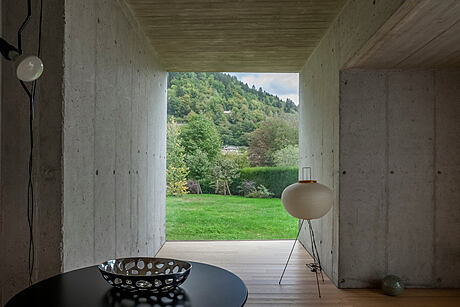
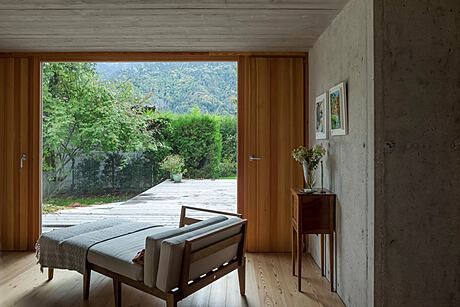
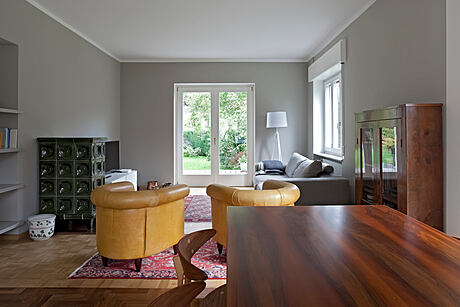
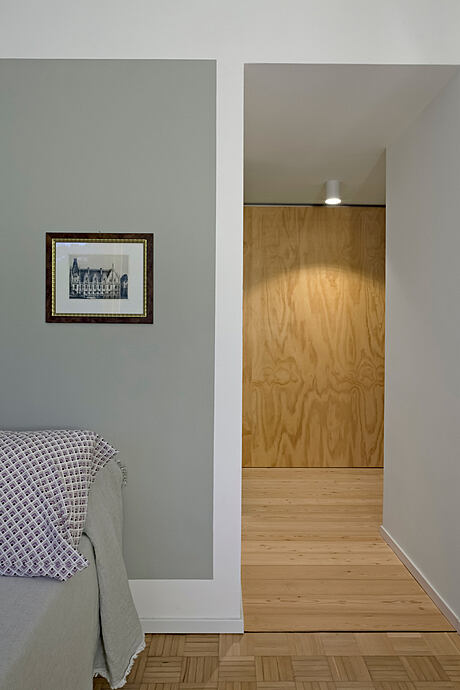
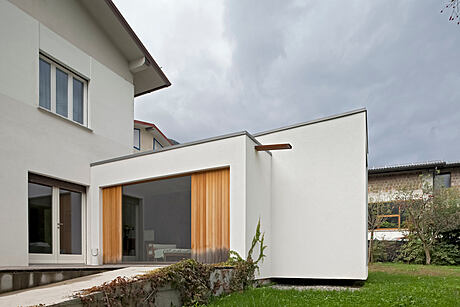
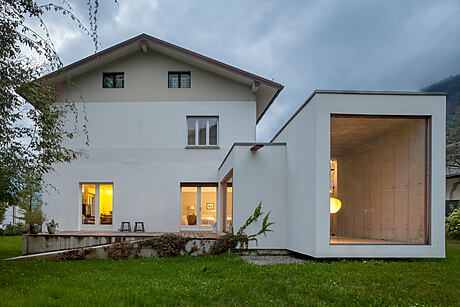
About De Franceschi House
Transforming a Family Home in Paluzza, Carnia
The project in Paluzza, Carnia demonstrates how a simple single-family house can be repurposed with minor adjustments, without disrupting the pre-existing structure. Originally an isolated residence with an attached garage, the house was shared for vacation by two brothers. After their father’s death, the house was split into two properties, and a small ground floor extension was added to the rear, barely visible from the street.
Built in the 1950s, the house features simple white plaster facades with distinctive details on the side facing the municipal road. These details include a gable of wooden beading and a portion of the ground floor covered in split Piasentina stone. The use of UNI bricks and prefabricated Bausta-type beams made this a replicable model throughout Italy in size and style.
Preserving History and Embracing Invisibility
The owners initially wanted to eliminate these unique features, but ultimately agreed to maintain the house’s character. The new intervention modifies the house without erasing its history, applying rules of “invisibility” to significant points.
Before the renovation, the ground floor plan featured a hallway leading to various living spaces. After the father’s death, the house was divided to create two independent living quarters, with a shared terrace overlooking the garden. The garden was redesigned, including the addition of a ramp for disabled access.
Minimal Changes and Enhanced Connectivity
In the pre-existing house, only a few changes were made, such as removing the wall between the study and living room to create a larger space. The designer recommended establishing a stronger connection between the interior and the garden, which the clients considered an invaluable asset.
A Hidden Extension with a Unique Perspective
From the access road, the entrance to the extension is nearly hidden by the main volume. A tall window on the opposite side frames the garden and mountains. The extension creates a perspective cone connecting the interior to the landscape, with a continuously variable section. The entrance is quite low, at 2.2 meters (7.2 feet), but the space rises to 3.3 meters (10.8 feet) near the large end window, connecting the interior to the mountains.
The extension’s walls are made of reinforced concrete, with a ceiling featuring small wooden boards of varying thickness to accentuate the grazing light effect on the sloping plane. This subtle addition allows the house’s rooms to mirror each other and makes the landscape visible from every point.
Photography courtesy of Ceschia Mentil
Visit Ceschia Mentil
- by Matt Watts