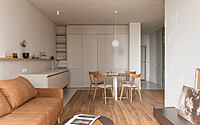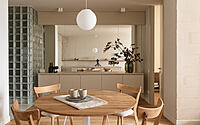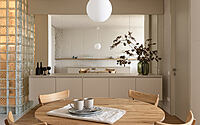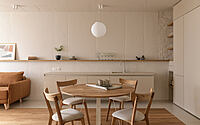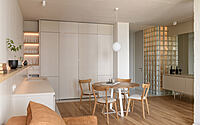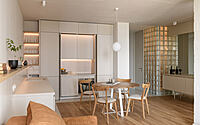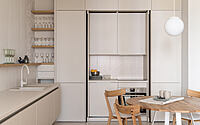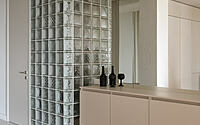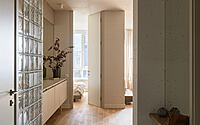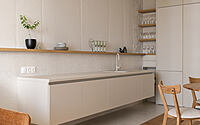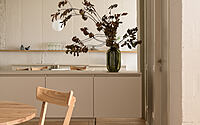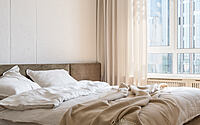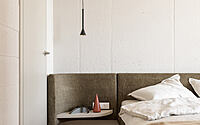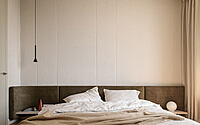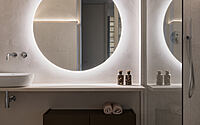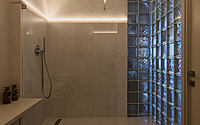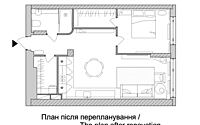Cream: Minimalist Urban Escape with Timeless Japandi Style
Discover the Cream project, a serene modern apartment oasis located in the bustling heart of Kyiv, Ukraine.
Designed by Tetiana Denysenko Interior Design in 2021, this beautiful space embraces the increasingly popular Japandi style – a harmonious blend of Scandinavian and Japanese aesthetics. With a minimalist yet warm and peaceful atmosphere, this apartment offers the ultimate escape from city life. High-quality doors, natural flooring, and a versatile sliding kitchen system accentuate the budget-friendly design without compromising on style. Experience the transformation of this urban dwelling into a tranquil haven.

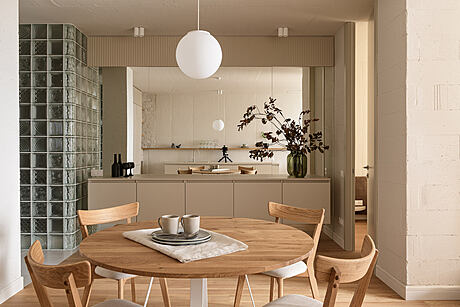
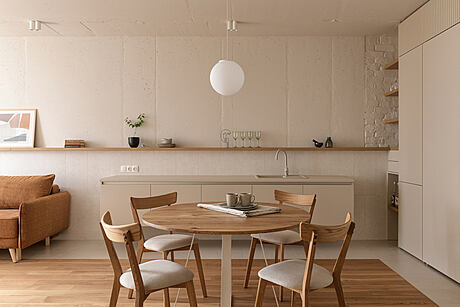
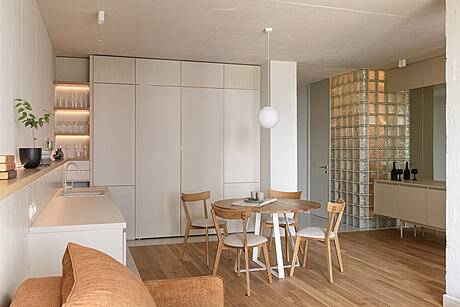
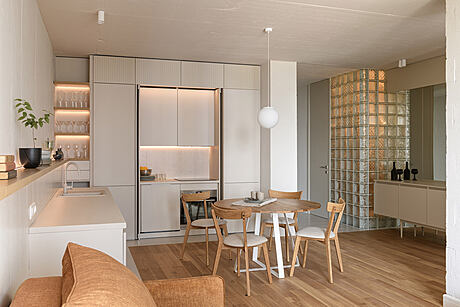
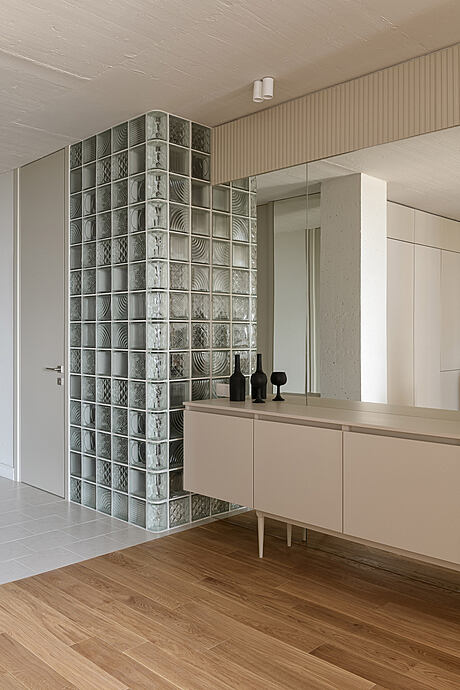
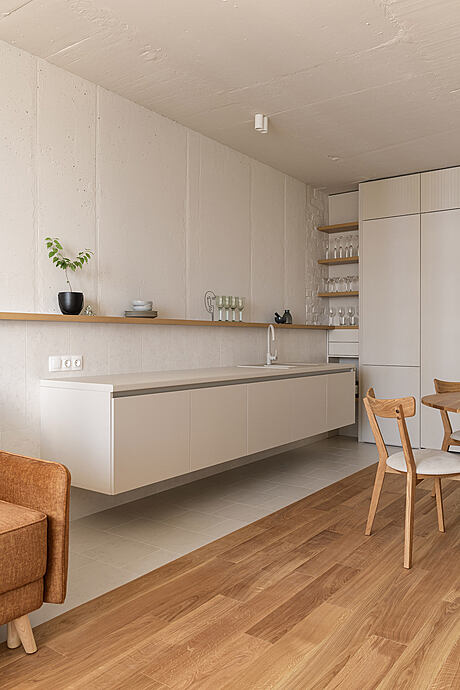
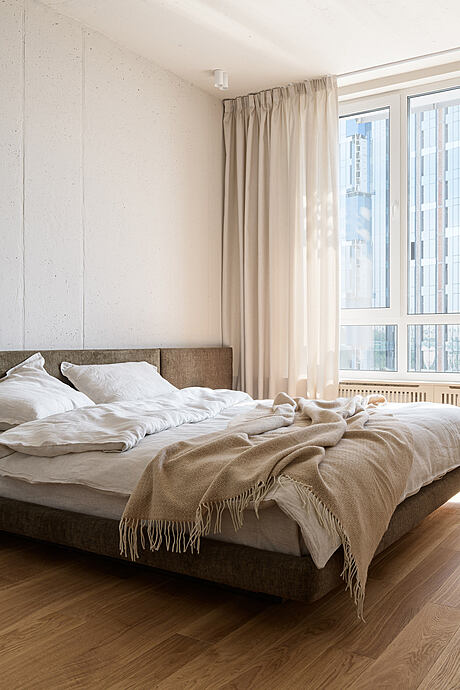
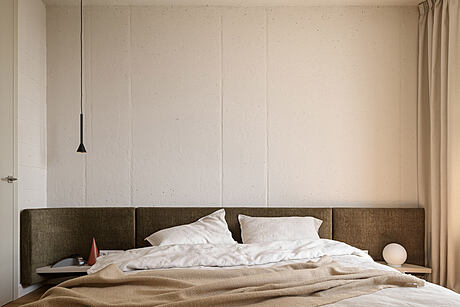
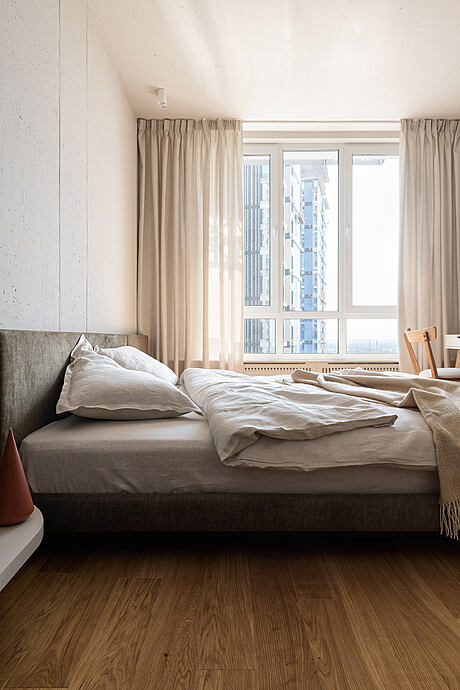
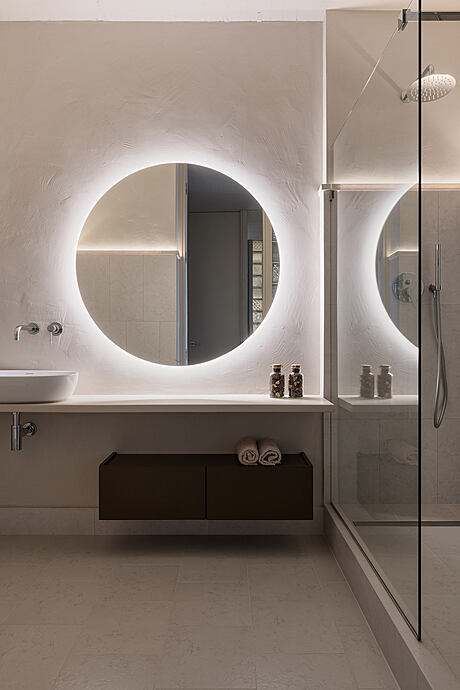
About Cream
Cream: An Unusual Beginning to a Unique Project
The history of this project took an unexpected turn. I was tasked with designing an apartment situated in a bustling area of Kyiv. Interestingly, without any prior discussions, the client and I simultaneously proposed the same idea for the future interior: a modern, dynamic, and somewhat austere black and white design. This concept was inspired by the apartment building’s lobby, which seemed to impose its monochromatic theme as soon as you stepped inside. However, after a few visits, the original idea was flipped on its head. Something seemed to be hindering its progress, as if there was too much city within the city.
Introducing a Serene Japandi Concept
I presented the client with a new interior concept, inspired by the peaceful view from the living room window – a serene horizon. We aimed to create a minimalist, functional, warm, and tranquil space that reflected the growing popularity of Japandi style, a blend of Scandinavian and Japanese aesthetics. This fusion combines the homey comfort of Danish Hygge with the imperfect beauty of wabi-sabi.
Maximizing Impact on a Limited Budget
Due to various factors, the budget was tight, so we prioritized three elements: high doors, natural flooring, and a sliding kitchen system. The Japandi style and wabi-sabi philosophy allowed us to save money by leaving the walls and ceiling in their original state.
Redesigning the Layout for Comfort and Function
We paid special attention to reconfiguring the layout, transforming the living room from a long, narrow space into a more comfortable area. We added a separate dressing room at the apartment entrance and another in the bedroom.
A Striking Glass Block Wall as the Focal Point
The primary decorative feature was a wall of glass blocks, which functioned as a light installation visible from both the living room and bathroom. To counteract the low ceilings, we installed high doors that visually altered the space.
Incorporating a Versatile Sliding Kitchen System
The sliding kitchen system added flexibility to the environment, allowing the space to transition from a kitchen-focused area to a living area. A shelf spanning the entire wall served as a gallery, enabling residents to change the atmosphere and decor without making significant alterations to the interior. This adaptable design allowed for various combinations of dishware, artwork, and decorative items to be displayed.
Photography by Savchenko Sergey
Visit Tetiana Denysenko Interior Design
- by Matt Watts