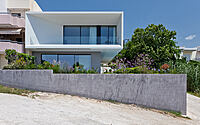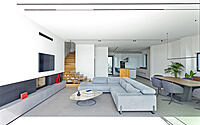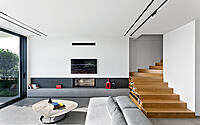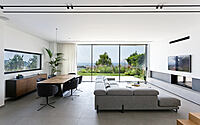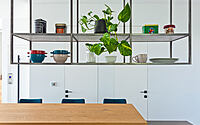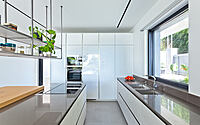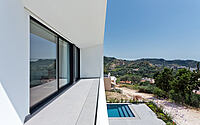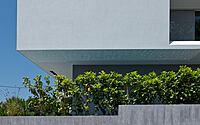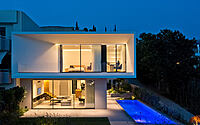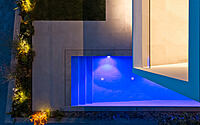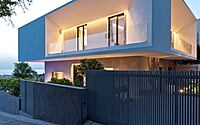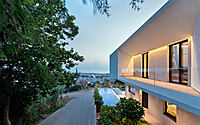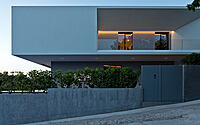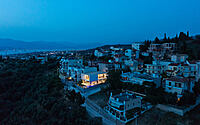Sidirokastrou House: A Modern Marvel in Patras
Step into the world of Sidirokastrou House, a stunning modern, minimalist multi-level residence located in the picturesque suburb of Anthoupoli, east of Patras, Greece. Designed by the talented team at Façade Architecture in 2022, this remarkable property captures the essence of contemporary living while taking full advantage of its breathtaking surroundings.
Discover the unique design elements and architectural features that make this house an epitome of stylish, sophisticated living.










About Sidirokastrou House
Sidirokastrou House – Innovative Multi-Level House Design in Anthoupoli
This project presents the design of an inventive multi-level house in the suburb of Anthoupoli, situated east of Patras. The narrow plot and the breathtaking view to the west serve as the primary drivers of the composition.
Combining Two Unique Volumes for a Dynamic Aesthetic
The conceptual approach involves designing two morphologically distinct volumes, vertically arranged with one on top of the other. The upper volume receives added emphasis through differences in size and materiality, as well as its projections from the lower volume. This design choice creates a dynamic spatial condition, capturing the attention of passers-by. Consequently, the design maximizes the usable area without sacrificing the size of the open space.
Semi-Outdoor Spaces and Sloping Walls for Extroversion and Privacy
Notable features of the upper level include semi-outdoor spaces on three sides of the plot and sloping walls. These elements generate a sense of extroversion and visual freedom for the residents while simultaneously providing the necessary privacy from neighboring buildings.
Strategically Structured Residence Spaces Across Three Levels
The living spaces span three levels. The basement houses the auxiliary storage areas, while the ground floor accommodates the daytime areas, showcasing a free floor plan that seamlessly integrates with the natural landscape. The upper level hosts the overnight areas and office space, capitalizing on the privacy and captivating view of the west side of the building.
Photography by Mariana Bisti
Visit Façade Architecture
- by Matt Watts