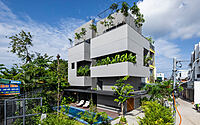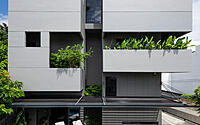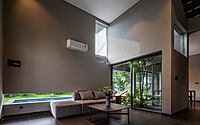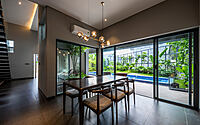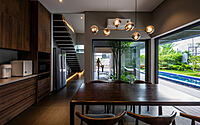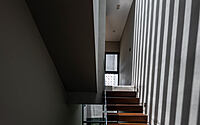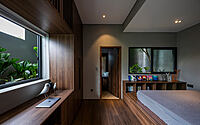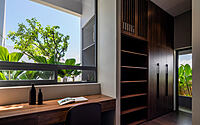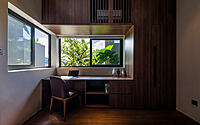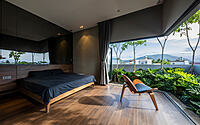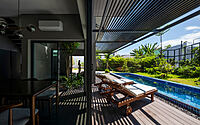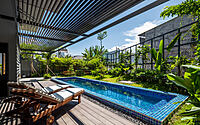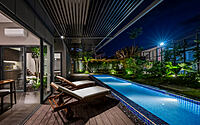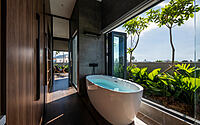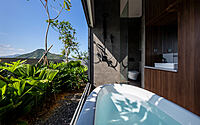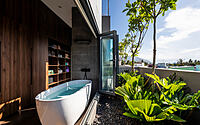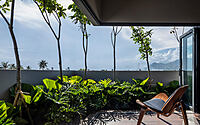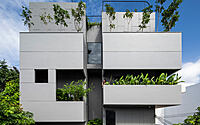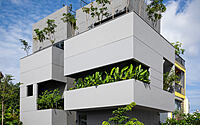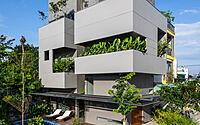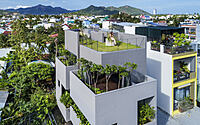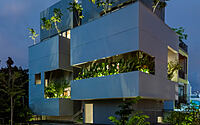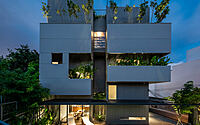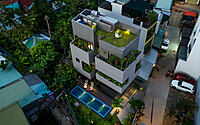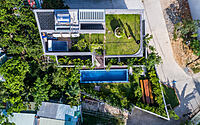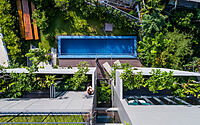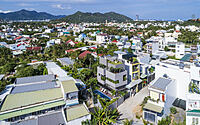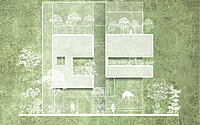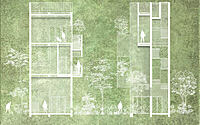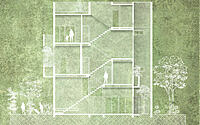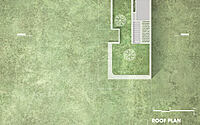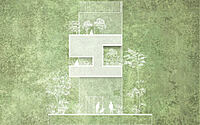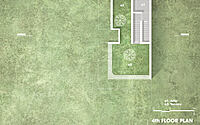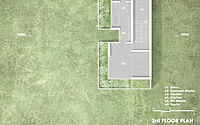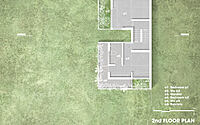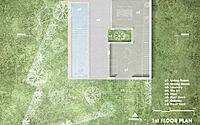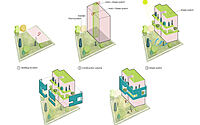Bi House: Sustainable Living Meets Resort-Style Luxury
Discover the eco-friendly haven of Bi House, a stunning green home nestled in the picturesque suburbs of Nha Trang, Vietnam. Designed by Pham Huu Son Architects in 2022, this innovative residence seamlessly blends sustainable design with the natural beauty of its surroundings, creating a tranquil escape from the bustling city.
Experience a breath of fresh air as you explore Bi House‘s unique features, from its lush vertical gardens to its ingenious heat control solutions. Let’s dive into the world of green architecture and uncover the secrets of this remarkable property.










About Bi House
Bi House: Embracing Green Architecture in Bi House Nha Trang
Situated approximately 3.1 miles (5km) south of Nha Trang City center in Vietnam, Bi House is nestled in a rapidly developing suburb where increasing population and intense concrete construction are diminishing vegetation and natural green spaces.
Creating a Sustainable and Nature-Friendly Living Space
In line with the principles of green architecture, the design of Bi House Nha Trang offers a sustainable, nature-inspired retreat that helps counteract humanity’s impact on the environment.
Maximizing Green Space with Vertical Gardens
Constructed on a plot measuring 861 square feet (80 m2), Bi House restores natural green spaces by incorporating vertical gardens throughout the building. This approach not only forms a natural barrier against heat, noise, and dust but also gives the house a distinctive appearance from the outside.
Innovative Solutions for Natural Ventilation
As Central Vietnam often experiences intense heat, prioritizing natural ventilation is essential for sustainable energy architecture in the region. To achieve this, the designers implemented several innovative solutions.
Protecting Against Heat with Unique Design Features
Bi House’s master bedroom on the top floor is shielded from the heat by a grass-covered roof. The two middle-floor bedrooms, which absorb the most heat in the afternoon, are separated by a deep trench that extends from the ground floor to the terrace. This design creates a ventilated space and an additional wall to deflect and reduce heat radiation from the exterior. Horizontally, two ventilation gaps located behind and above the staircase promote air circulation and heat dissipation throughout the home. The surrounding green gardens also contribute to the cooling effect by providing fresh, natural air.
Thoughtful Lighting Design for Energy Efficiency
In addition to heat control, the designers of Bi House Nha Trang have carefully considered lighting. Glass panes are strategically placed in various positions to maximize natural light penetration and minimize energy consumption.
Photography by Hiroyuki Oki
Visit Pham Huu Son Architects
- by Matt Watts