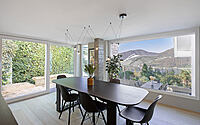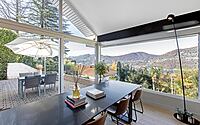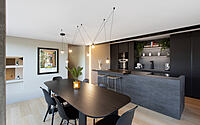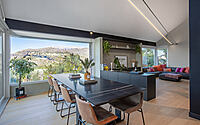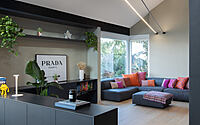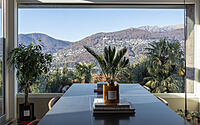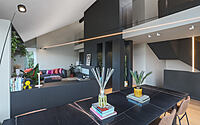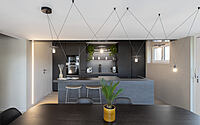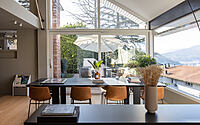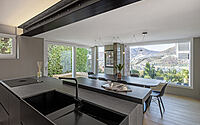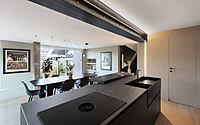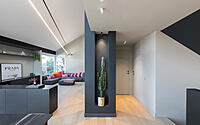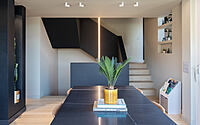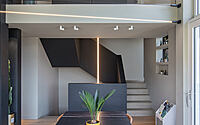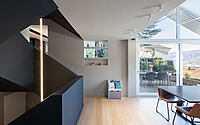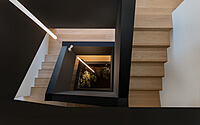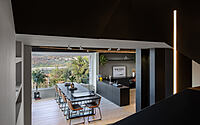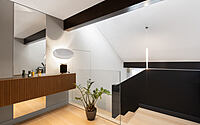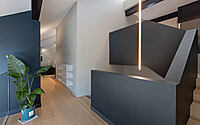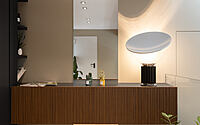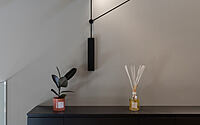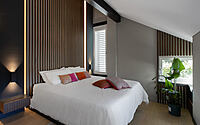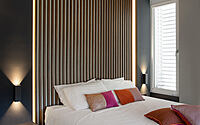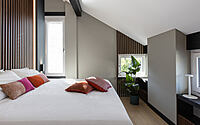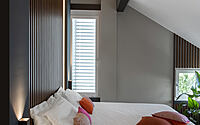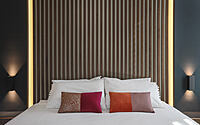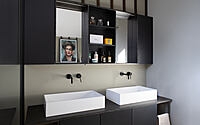Swiss Dream: A Lakeside Villa Makeover in Lugano
Step into the Swiss Dream, a breathtaking contemporary residence designed by Officina 8a, nestled in the picturesque city of Lugano, Switzerland. Overlooking the serene Lake Lugano, this luxurious villa boasts stunning 360-degree views of its captivating natural surroundings. Built against a gentle slope, the multi-level layout revolves around a central staircase, creating a unique and harmonious living space.
Discover the Swiss Dream’s impressive transformation as we explore the designer’s innovative approach and the use of modern materials in key areas of the villa, such as the master bedroom, bathroom, and kitchen.

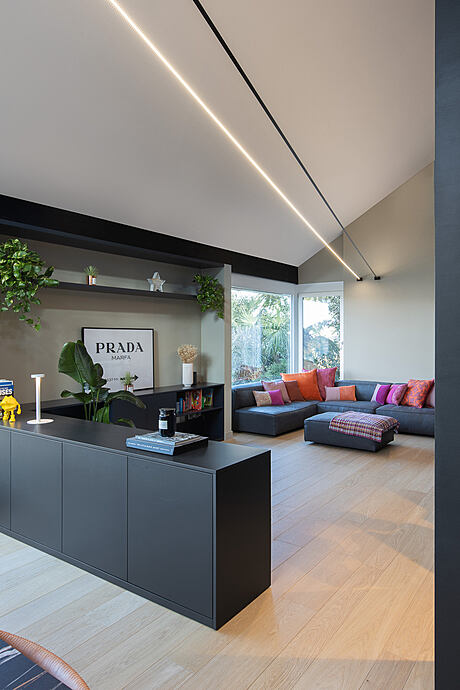
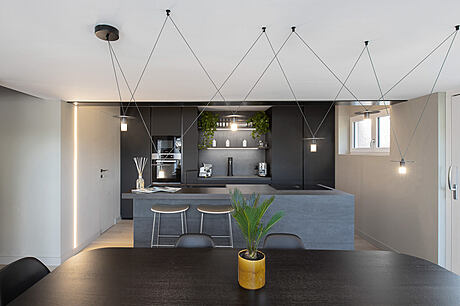
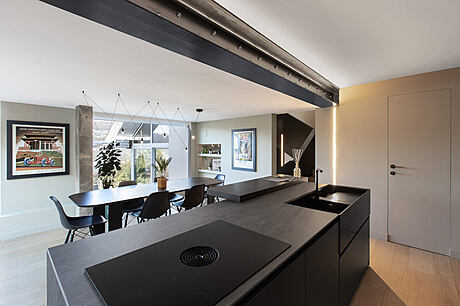
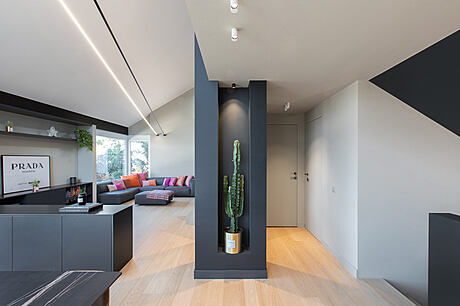
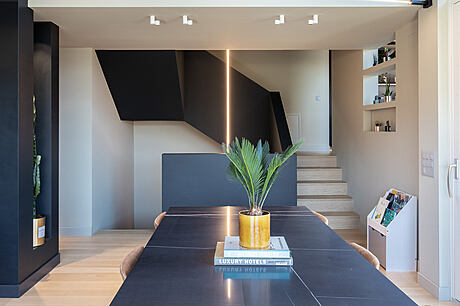
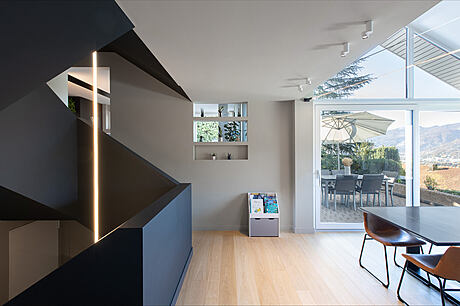
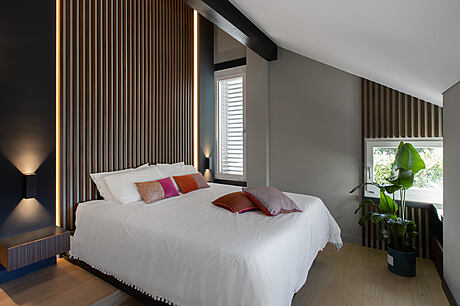
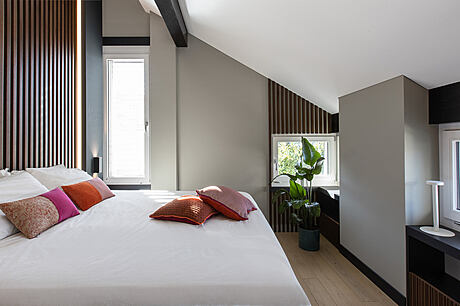
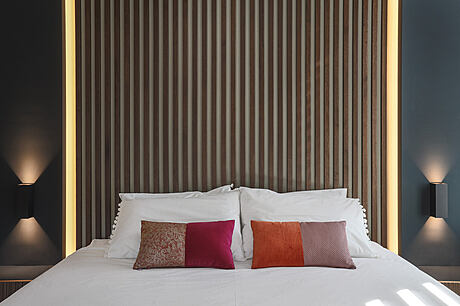
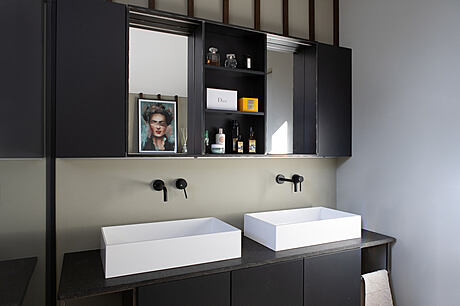
About Swiss Dream
A Stunning Villa Renovation Overlooking Lake Lugano
The project showcases a complete interior restyling of a villa situated near the picturesque Lake Lugano, also known as Ceresio, in Switzerland.
Distinctive Multi-Level Design of the Villa
Built against the gentle slope of a hill, the villa’s unique design originated in the 1980s-1990s. The structure spans several levels, with the entrance at the top and guest rooms at the bottom. Each level houses different rooms, with the staircase block serving as the central fulcrum of the project. The anthracite gray color highlights the linear and geometric shape of the staircase, making it a distinctive focal point.
Major Transformation of the Master Bedroom and Bathroom
The primary demolition and reconstruction work focused on the bathroom and master bedroom. While retaining the original layout, the materials and furniture underwent significant changes. The once all-marble bathroom now features modern materials, such as resin in the shower and warm oak flooring. A collaboration between a carpenter, blacksmith, and marble worker resulted in custom furniture for the washbasins, featuring iron inserts, a Nero Assoluto marble top, and milled walnut panels for the doors. These elements are also echoed in the adjacent bedroom’s headboard and entrance cabinet.
Revamped Kitchen with Expansive Open-Plan Space
The kitchen underwent a considerable transformation as well. It was expanded by annexing a part of the outdoor terrace, creating a spacious open-plan area with a large glazed sliding door that connects it to the outside. Additional windows by the dining table provide stunning 360-degree views of the surrounding nature. The custom-made exposed wood grain table with 45° finished edging and iron legs, crafted in collaboration with architects and clients, adds warmth and sophistication to the space. The Olivelab Pendant 6 decorative lamp enhances the room’s ambiance.
Elegant Guest Bathroom with Upgraded Features
On the same floor as the living area, the original cramped guest bathroom was transformed into a spacious and elegant space, equipped with toilets, a shower, and a sink. The chosen palette and materials are consistent with the rest of the villa’s furnishings and walls.
Dedicated Guest Spaces and Unique Poolside Shower
The top floor, located towards the foot of the hill, is divided between technical rooms for managing the house and guest accommodations. This area includes two bedrooms, a large hallway with wardrobe closets, and an exclusive guest bathroom. The unique shower, designed to integrate indoor and outdoor spaces, features glass on two sides and offers a lovely view of the garden, allowing guests to enjoy the scenery after a swim in the pool.
Photography courtesy of Officina 8a
Visit Officina 8a
- by Matt Watts