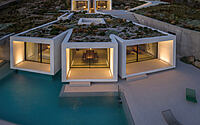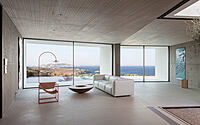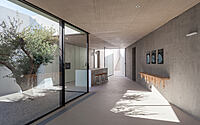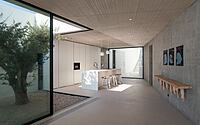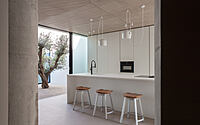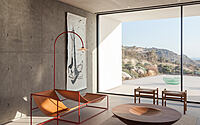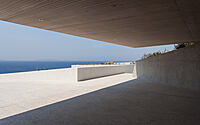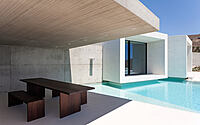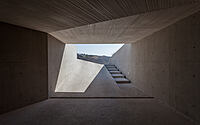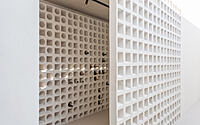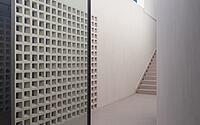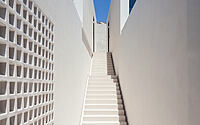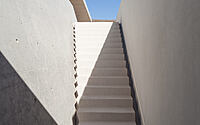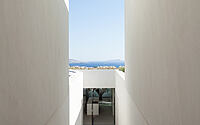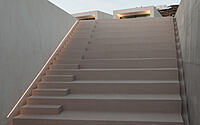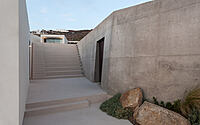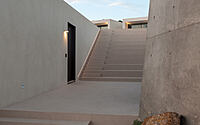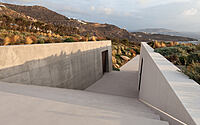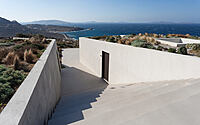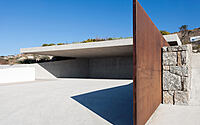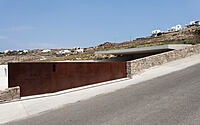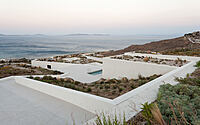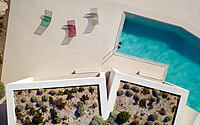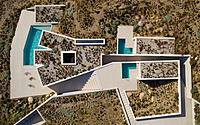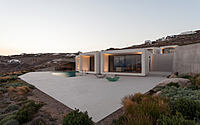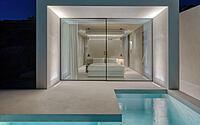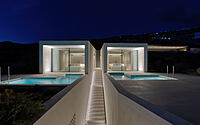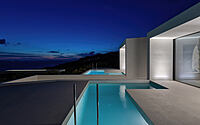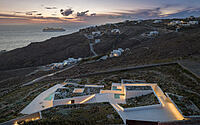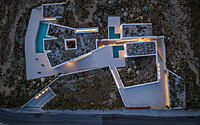Latypi Residence: Embracing Cycladic Tradition in Modern Design
Nestled in the heart of Choulakia, Mykonos, Greece, a stone’s throw from the serene Delos and Rineia islands, the Latypi Residence is an architectural marvel. Designed by the renowned A31 Architecture, this contemporary house balances the elegance of modern design with the beauty of Mykonos’ famed Cycladic landscape.
The residence is crafted into a generous 4000m2 plot with a significant slope and a stunning southward orientation. The home’s above-ground section spans 120m2 (about 1,292 ft2), while a further 130m2 (about 1,399 ft2) is carefully tucked beneath the ground. In line with age-old Greek practices, the outdoor space is the heart of this two-story dwelling.
Latypi Residence is a masterstroke in design and place-making, effortlessly merging with the natural Mykonian landscape and remaining largely unseen from the street, a testament to its sublime integration.











About Latypi Residence
Introduction: Embracing the Landscape of Mykonos
Nestled within the sun-drenched slopes of Choulakia, Mykonos, with a breathtaking view of Delos and Rineia islands, we brought to life a unique, two-story residential project. The residence blends seamlessly into the environment, with parts of it extending beneath the ground, in perfect harmony with the southern orientation of the plot.
Design Strategy: Uniting Indoor and Outdoor Spaces
Spanning 1291.67 square feet (120m2) above ground and roughly 1399.31 square feet (130m2) below, the residence doesn’t stand alone. It’s a cornerstone of a larger project embracing the entire 43055.64 square feet (4000m2) plot. Our mission was to harmonize the home’s hardscape and softscape with the native Mykonian landscape, rendering it nearly invisible from the street.
Architectural Inspiration: Echoing the Legacy of the Cyclades
Named “Latypi,” this project embodies a conversation with the enduring architectural legacy of the Cyclades and its terrain. As a modern insertion within the landscape, its concept draws inspiration from local sculptural traditions that have given birth to timeless masterpieces throughout the centuries.
Outdoor Spaces: The Heart of the Building Complex
True to ancient Greek practices, the outdoor space is the heart of this residential complex. Sitting at +0.00 level (210 feet above sea level), all spaces revolve around a central atrium where an age-old olive tree proudly stands—a poignant symbol of the Mediterranean landscape’s memory.
The Living Quarters: A Marriage of Function and Aesthetics
The main living quarters, which include the living room, kitchen, dining area, and two sleeping areas, are all part of this section. One of these sleeping spaces enjoys direct access to the courtyard and swimming pool. The other area utilizes a cleverly designed well of light for natural illumination.
Cultural Touchstone: The Amphitheatre Overlooking Delos
Also on this level, a 60-seat outdoor amphitheater faces the sacred island of Delos, fusing architecture with the rich cultural heritage of the region.
Underground Residential Section: A Harmony of Design and Environment
At +4.00 level (223 feet above sea level), the second section of the residence emerges, almost entirely underground. Housing two bedrooms and ensuite bathrooms, this section is linked to the main building through a 6.56 feet wide (2.00m) open-air promenade. Protected by a green roof and facing the Aegean Sea, this section integrates with the environment while providing stunning views.
Green Parking: Unobtrusive and Environmentally Friendly
To maintain the unbroken landscape, even the outdoor parking spaces are covered with a planted roof, making any parked cars virtually undetectable from above.
Landscape Design: Embracing the Natural Beauty of Mykonos
The landscape design draws inspiration from the existing natural terrain, imitating and reinterpreting the variety, textures, and colors of native plants.
Photography by George Fakaros
Visit A31 Architecture
- by Matt Watts