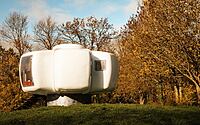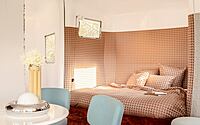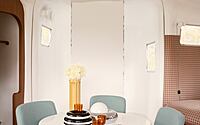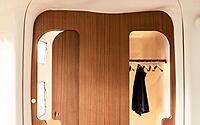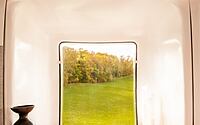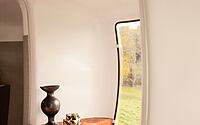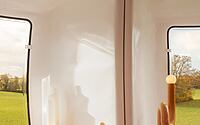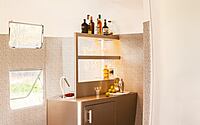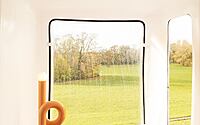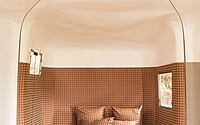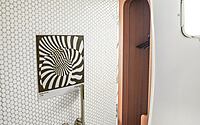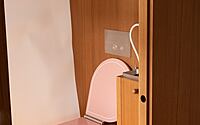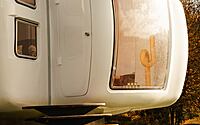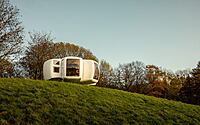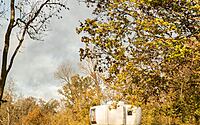Maison Bulle: Reinvention of Maneval’s Bubble House
Step into the future with Maison Bulle, a prefab marvel nestled in the heart of Paris, France. This egg-shaped architectural masterpiece, inspired by organic forms, is designed to redefine the way we perceive living spaces. Originally conceived by renowned French architect Jean-Benjamin Maneval, the iconic bubble house has been revamped by CHZON, breathing new life into this unique real estate. Sprawling over approximately 388 square feet (36m2), the six-shell abode is an epitome of ergonomic design, providing optimized spaces for every aspect of modern living.
Immerse yourself in the fusion of art and architecture, where each curve echoes the rhythm of nature while each space effortlessly transitions into the next, forming a seamless living experience.













About Maison Bulle
Nature-Inspired Design: Maneval’s Six-Shell Bubble House
“The egg-shaped design is a ubiquitous principle in nature: from fruits to air bubbles, to biological organs. Conversely, angles are human inventions to cater to specific techniques. Nowadays, design has moved away from abstract mathematical concepts and toward the forms of organic life, aiming to serve humans more directly.”
Jean-Benjamin Maneval, a French architect and urban planner (1923-1986), sparked a minor revolution in prefabricated and foundation-less architecture. His first sketches of the innovative six-shell bubble house emerged in 1963. Manufactured between 1968 and 1970, this distinctive house, with a floor area of 36m2 (387.5 square feet), was assembled from six independent reinforced polyester shells.
Maneval originally envisioned these bubble houses as secondary residences. These ergonomic designs were intended to house a family of four, with each alcove space maximized for utility. In 2014, a non-conformist collector snapped up an authentic 1968 bubble house by Maneval at an auction.
Creating a Capsule of Conviviality: The Reimagined Bubble House
This unique dwelling now resides on the collector’s family estate, a former stud farm nestled in the heart of the Véxin area. He entrusted its artistic reinvention to KIF, an interdisciplinary creative studio led by Guillaume Furet and Mélissa Louis.
KIF envisioned the redesign of the bubble house as a “capsule of conviviality”, a haven of comfort amid nature, inspired by a hotel suite.
“To realize this vision, we sought the signature of a contemporary designer,” explains the team at KIF. “Dorothée Meilichzon was a natural choice. We wanted her to infuse her unique style, bringing fresh functionality to this singular architectural artifact.”
Imagining the Interior: Dorothée Meilichzon’s Unique Vision
Maneval left the bubble house’s interior empty, creating a blank canvas for design. Dorothée Meilichzon, leading the CHZON studio – renowned for hotel, bar, and restaurant designs – masterminded the bubble house’s interior as a hotel suite, honoring Maneval’s design ethos: no straight lines.
It’s a suite nestled in nature, designed for sleeping, reading, bathing, or hosting intimate gatherings, while enjoying occasional glimpses of wild boars and deer through large plexiglass windows.
Each piece of custom furniture, mirroring the shell’s double curvature, was specifically crafted for this project.
A Haven of Function and Style: The Six Shells Explained
Five shells share a large orange carpet, but each shell fulfills a specific function. The “bed” shell, with upholstery in a bold Edinburgh Weavers fabric, pays tribute to the bubble house owner’s passion for Vasarely’s works. The “bar” shell features Tibor fabric and custom-made stainless-steel furniture. The “entrance” shell hosts an Axel Chay lamp that overlooks the view, and is adjacent to a “living room” shell, a serene space furnished with two curved benches and a Chimera lamp by Vico Magistratti.
The “shower” shell, boasting Arabescato marble and pastille mosaic, matches the house’s pristine white exterior. The “wood” shell houses a toilet and a dressing room, boasting a sliding walnut partition and a light-up floor.
Photography by Karel Balas
Visit CHZON
- by Matt Watts